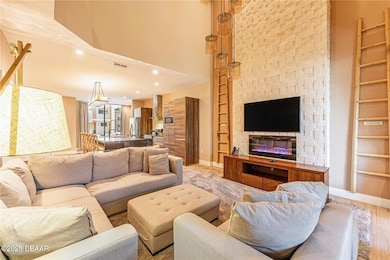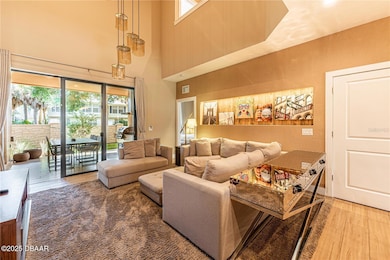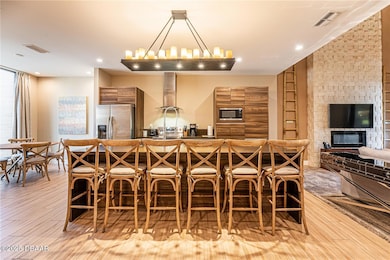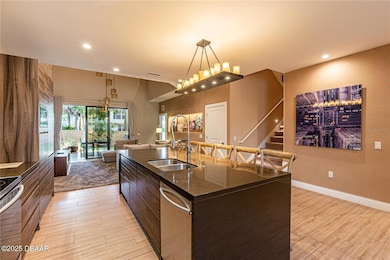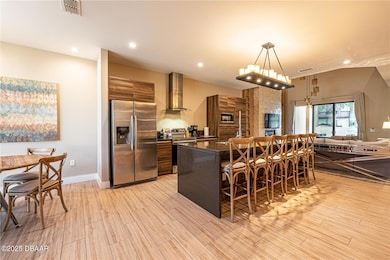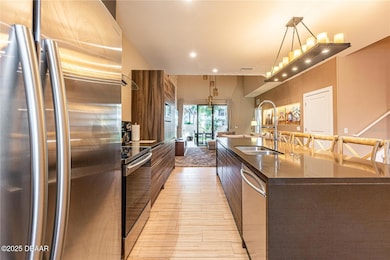7535 Brooklyn Dr Kissimmee, FL 34747
Magic Village NeighborhoodEstimated payment $3,882/month
Total Views
14,725
4
Beds
4.5
Baths
2,640
Sq Ft
$178
Price per Sq Ft
Highlights
- Fitness Center
- Gated Community
- Clubhouse
- Celebration School Rated 9+
- Open Floorplan
- Vaulted Ceiling
About This Home
Turn key ready Magic Village 2 story 4 bedroom 4.5 bath luxury townhome offering a multitude of amenities near Orlando's most popular attractions. Explore Universal Studios Florida, SeaWorld, and Walt Disney World Resort theme parks all within minutes away. This is the perfect vacation home or Airbnb investment property! Convenient to dining, shopping, and entertainment. The community offers a 24 hour clubhouse, concierge service, fitness center, a pool, on site dining, and more. Income generating vacation rental! Rental history available.
Property Details
Home Type
- Multi-Family
Est. Annual Taxes
- $9,386
Year Built
- Built in 2019
Lot Details
- 2,235 Sq Ft Lot
HOA Fees
- $622 Monthly HOA Fees
Parking
- Unassigned Parking
Home Design
- Property Attached
- Concrete Roof
- Block And Beam Construction
- Stucco
Interior Spaces
- 2,640 Sq Ft Home
- 2-Story Property
- Open Floorplan
- Vaulted Ceiling
- Ceiling Fan
- 1 Fireplace
Kitchen
- Eat-In Kitchen
- Breakfast Bar
- Electric Oven
- Electric Range
- Dishwasher
- Disposal
Flooring
- Carpet
- Tile
Bedrooms and Bathrooms
- 4 Bedrooms
- Walk-In Closet
Laundry
- Laundry in unit
- Dryer
- Washer
Home Security
- Security Gate
- Smart Home
- Fire and Smoke Detector
Outdoor Features
- Covered Patio or Porch
- Outdoor Kitchen
Utilities
- Central Heating and Cooling System
- Community Sewer or Septic
- Cable TV Available
Listing and Financial Details
- Assessor Parcel Number 02-25-27-4016-0001-0670
Community Details
Overview
- Association fees include cable TV, ground maintenance, security, sewer, trash, water
- Magic Village Resort 2 Subdivision
- On-Site Maintenance
Recreation
- Tennis Courts
- Fitness Center
- Community Pool
- Community Spa
Pet Policy
- Dogs and Cats Allowed
Security
- Resident Manager or Management On Site
- Gated Community
Additional Features
- Clubhouse
- Security
Map
Create a Home Valuation Report for This Property
The Home Valuation Report is an in-depth analysis detailing your home's value as well as a comparison with similar homes in the area
Home Values in the Area
Average Home Value in this Area
Tax History
| Year | Tax Paid | Tax Assessment Tax Assessment Total Assessment is a certain percentage of the fair market value that is determined by local assessors to be the total taxable value of land and additions on the property. | Land | Improvement |
|---|---|---|---|---|
| 2024 | $9,386 | $444,500 | $65,000 | $379,500 |
| 2023 | $9,386 | $388,960 | $0 | $0 |
| 2022 | $8,055 | $353,600 | $23,600 | $330,000 |
| 2021 | $8,686 | $382,800 | $23,600 | $359,200 |
| 2020 | $8,509 | $362,800 | $23,600 | $339,200 |
| 2019 | $3,300 | $23,600 | $23,600 | $0 |
| 2018 | $3,074 | $23,600 | $23,600 | $0 |
| 2017 | $2,908 | $12,200 | $12,200 | $0 |
Source: Public Records
Property History
| Date | Event | Price | List to Sale | Price per Sq Ft | Prior Sale |
|---|---|---|---|---|---|
| 11/12/2025 11/12/25 | Pending | -- | -- | -- | |
| 10/29/2025 10/29/25 | Price Changed | $470,000 | -4.1% | $199 / Sq Ft | |
| 09/03/2025 09/03/25 | Price Changed | $490,000 | -1.0% | $208 / Sq Ft | |
| 07/09/2025 07/09/25 | For Sale | $495,000 | 0.0% | $210 / Sq Ft | |
| 07/08/2025 07/08/25 | Off Market | $495,000 | -- | -- | |
| 05/08/2025 05/08/25 | Price Changed | $495,000 | -0.8% | $210 / Sq Ft | |
| 01/09/2025 01/09/25 | Price Changed | $499,000 | -4.0% | $212 / Sq Ft | |
| 01/09/2025 01/09/25 | For Sale | $520,000 | +30.0% | $221 / Sq Ft | |
| 07/14/2021 07/14/21 | Sold | $400,000 | -3.6% | $152 / Sq Ft | View Prior Sale |
| 05/12/2021 05/12/21 | Pending | -- | -- | -- | |
| 08/24/2020 08/24/20 | Price Changed | $415,000 | -11.5% | $157 / Sq Ft | |
| 06/01/2020 06/01/20 | For Sale | $469,000 | -- | $178 / Sq Ft |
Source: Daytona Beach Area Association of REALTORS®
Purchase History
| Date | Type | Sale Price | Title Company |
|---|---|---|---|
| Warranty Deed | $400,000 | Express Ttl & Closing Svcs L | |
| Special Warranty Deed | $448,500 | Signature Ttl Professionals |
Source: Public Records
Mortgage History
| Date | Status | Loan Amount | Loan Type |
|---|---|---|---|
| Open | $337,500 | New Conventional |
Source: Public Records
Source: Daytona Beach Area Association of REALTORS®
MLS Number: 1215437
APN: 02-25-27-4016-0001-0670
Nearby Homes
- 7527 Brooklyn Dr
- 7533 Brooklyn Dr
- 7528 Brooklyn Dr
- 7513 Brooklyn Dr
- 7551 Brooklyn Dr
- 7458 Bleecker Ln
- 7465 Bleecker Ln
- 7461 Bleecker Ln
- 7575 Brooklyn Dr
- 7567 Brooklyn Dr
- 7484 Brooklyn Dr
- 7487 Brooklyn Dr
- 7482 Brooklyn Dr
- 7483 Brooklyn Dr
- 7478 Brooklyn Dr
- 7590 Brooklyn Dr
- 7458 Brooklyn Dr
- 7598 Brooklyn Dr
- 3045 Rockefeller Way
- 3052 Rockefeller Way
- 7530 Brooklyn Dr
- 7513 Brooklyn Dr Unit ID1018142P
- 3020 Reedy Creek Blvd
- 2851 Maingate Village Cir
- 3010 W Bay Cir
- 7727 W Irlo Bronson Memorial Hwy
- 2857 Entry Point Blvd
- 2847 Oakwater Dr
- 3228 Brasilia Ave Unit ID1018129P
- 7505 Pellham Way
- 7513 Pellham Way
- 2769 Oakwater Dr Unit ID1261191P
- 2745 Oakwater Dr
- 2721 Oakwater Dr Unit ID1059159P
- 7564 Sunflower Cir
- 7568 Sunflower Cir
- 7514 Sunflower Cir Unit ID1280867P
- 7593 Sunny Dreams Ln
- 7586 Sunny Dreams Ln Unit ID1280897P
- 7590 Sunny Dreams Ln Unit ID1280919P

