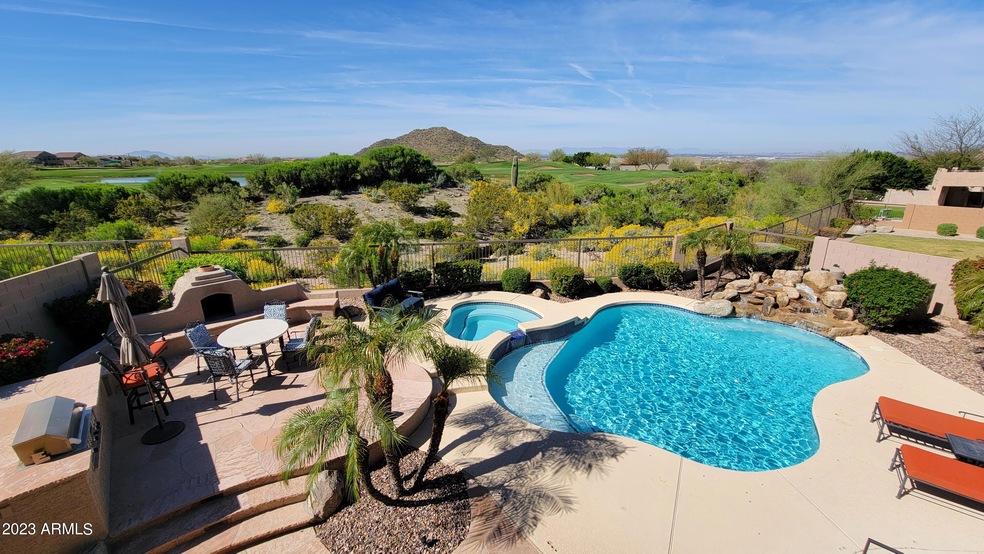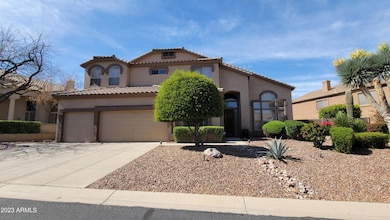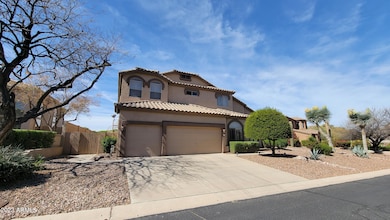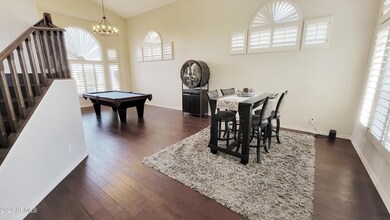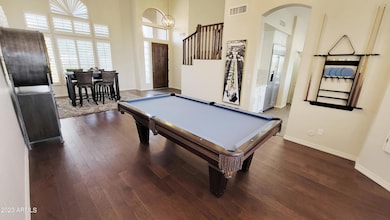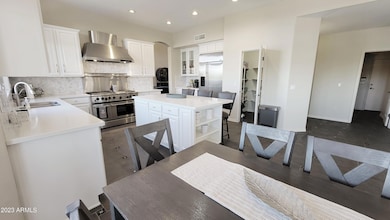7535 E Tasman Cir Mesa, AZ 85207
Las Sendas NeighborhoodHighlights
- On Golf Course
- Fitness Center
- Gated Community
- Franklin at Brimhall Elementary School Rated A
- Heated Spa
- 0.26 Acre Lot
About This Home
AVAILABLE MAY TO OCTOBER ONLY. On the 18th Fairway. Welcome to your home away from home. Rented as Furnished only. Spend the Summer months basking in the oversized pool, practice your putts, or just relax in one of many outdoor seating areas while you entertain your friends in luxury. The home features 4 bedrooms and 3 full baths, a yoga room off the primary, game room downstairs, and everything is included in the monthly rental rate-pool service, landscape service, Internet, Cable TV, utilities, and attentive property managers who live close by. Perfect Short-Term Corporate or Temporary Residence. The home is furnished and furnishings will not be removed. Earnest Money is equal to the highest month's rent. Pet fees are per dog and not refundable. No cats allowed.
Home Details
Home Type
- Single Family
Year Built
- Built in 2002
Lot Details
- 0.26 Acre Lot
- On Golf Course
- Desert faces the front and back of the property
- Wrought Iron Fence
- Block Wall Fence
- Artificial Turf
- Sprinklers on Timer
Parking
- 3 Car Direct Access Garage
Home Design
- Wood Frame Construction
- Tile Roof
- Stucco
Interior Spaces
- 3,842 Sq Ft Home
- 2-Story Property
- Furnished
- Ceiling Fan
- Two Way Fireplace
- Gas Fireplace
- Living Room with Fireplace
- 2 Fireplaces
- Mountain Views
Kitchen
- Eat-In Kitchen
- Built-In Microwave
- Kitchen Island
Flooring
- Wood
- Carpet
- Tile
Bedrooms and Bathrooms
- 4 Bedrooms
- Fireplace in Primary Bedroom
- Primary Bathroom is a Full Bathroom
- 3 Bathrooms
- Double Vanity
- Bathtub With Separate Shower Stall
Laundry
- Dryer
- Washer
Pool
- Heated Spa
- Heated Pool
- Pool Pump
Outdoor Features
- Balcony
- Covered Patio or Porch
- Outdoor Fireplace
- Fire Pit
- Built-In Barbecue
Schools
- Las Sendas Elementary School
- Fremont Junior High School
- Red Mountain High School
Utilities
- Central Air
- Heating System Uses Natural Gas
- High Speed Internet
- Cable TV Available
Listing and Financial Details
- $500 Move-In Fee
- Rent includes internet, electricity, gas, water, utility caps apply, sewer, repairs, pool service - full, pest control svc, gardening service, garbage collection, dishes, cable TV
- 2-Month Minimum Lease Term
- $45 Application Fee
- Tax Lot 27
- Assessor Parcel Number 219-18-305
Community Details
Overview
- Property has a Home Owners Association
- Las Sendas HOA, Phone Number (480) 357-8780
- Built by Blandford
- Las Sendas Pinnacle Point Subdivision
Amenities
- Clubhouse
- Recreation Room
- Community Media Room
Recreation
- Golf Course Community
- Tennis Courts
- Pickleball Courts
- Fitness Center
- Heated Community Pool
- Lap or Exercise Community Pool
- Community Spa
- Children's Pool
- Bike Trail
Security
- Gated Community
Map
Property History
| Date | Event | Price | List to Sale | Price per Sq Ft | Prior Sale |
|---|---|---|---|---|---|
| 08/02/2024 08/02/24 | Price Changed | $4,500 | -25.0% | $1 / Sq Ft | |
| 11/01/2023 11/01/23 | For Rent | $6,000 | 0.0% | -- | |
| 07/02/2023 07/02/23 | Off Market | $6,000 | -- | -- | |
| 06/29/2023 06/29/23 | Price Changed | $6,000 | +20.0% | $2 / Sq Ft | |
| 05/27/2023 05/27/23 | Price Changed | $5,000 | -16.7% | $1 / Sq Ft | |
| 05/05/2023 05/05/23 | Price Changed | $6,000 | -14.3% | $2 / Sq Ft | |
| 04/30/2023 04/30/23 | For Rent | $7,000 | 0.0% | -- | |
| 10/07/2022 10/07/22 | Sold | $1,220,000 | -5.8% | $318 / Sq Ft | View Prior Sale |
| 07/22/2022 07/22/22 | For Sale | $1,295,000 | -- | $337 / Sq Ft |
Source: Arizona Regional Multiple Listing Service (ARMLS)
MLS Number: 6550585
APN: 219-18-305
- 3846 N Desert Oasis Cir
- 3833 N Desert Oasis Cir
- 7429 E Forest Trail Cir
- 3830 N Morning Dove Cir
- 7426 E Forest Trail Cir
- 4123 N Silver Ridge Cir
- 3744 N Rowen
- 7130 E Saddleback St Unit 5
- 7418 E Sandia Cir
- 7445 E Eagle Crest Dr Unit 2113
- 7445 E Eagle Crest Dr Unit 1143
- 7445 E Eagle Crest Dr Unit 1064
- 7445 E Eagle Crest Dr Unit 2138
- 7445 E Eagle Crest Dr Unit 1116
- 7445 E Eagle Crest Dr Unit 1108
- 7445 E Eagle Crest Dr Unit 1112
- 7445 E Eagle Crest Dr Unit 1129
- 7445 E Eagle Crest Dr Unit 1034
- 7445 E Eagle Crest Dr Unit 1119
- 7646 E Hidden Canyon St
- 4115 N Boulder Canyon
- 3634 N Morning Dove
- 3658 N Barron
- 4053 N Sage Creek Cir
- 3625 N Morning Dove Unit ID1386219P
- 7240 E Tasman St
- 3608 N Paseo Del Sol
- 3343 N Boulder Canyon
- 3516 N Sonoran Hills
- 3117 N 77th St
- 3055 N Red Mountain Unit 212
- 3055 N Red Mountain Unit ID1385709P
- 3055 N Red Mountain
- 6660 E Riverdale St
- 3526 N Ravine
- 2944 N 72nd St
- 6730 E Preston St
- 6361 E Regina St
- 6366 E Riverdale St
- 6121 E Saddleback St
