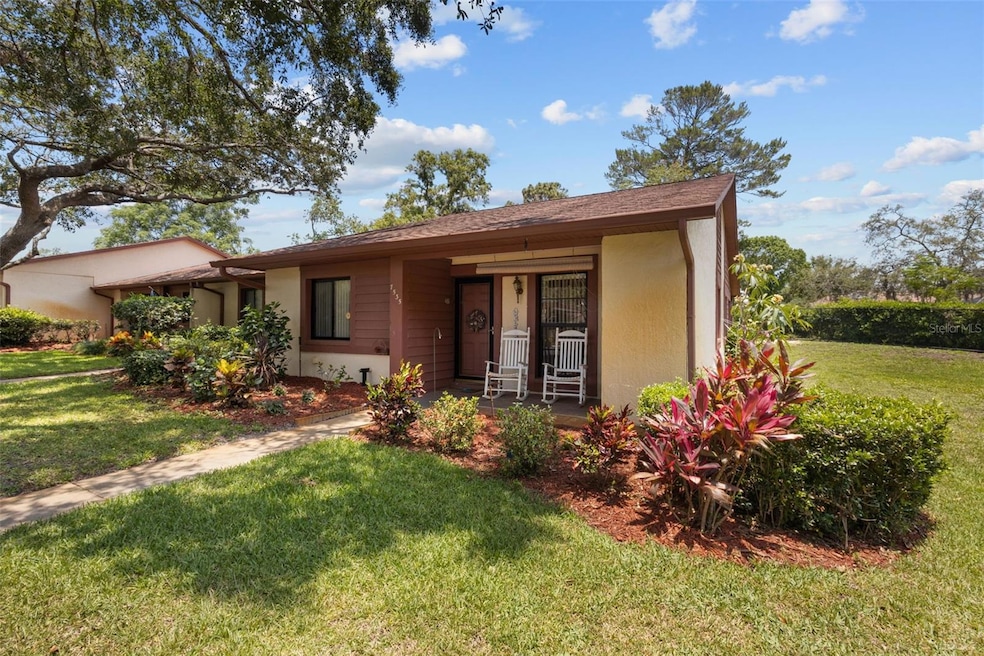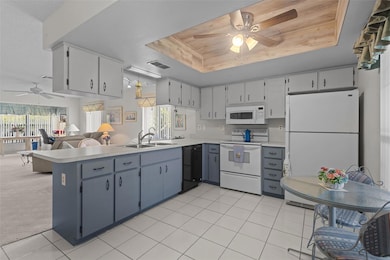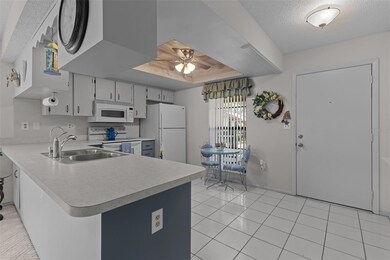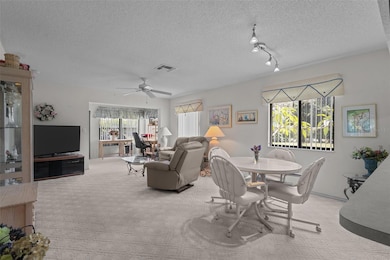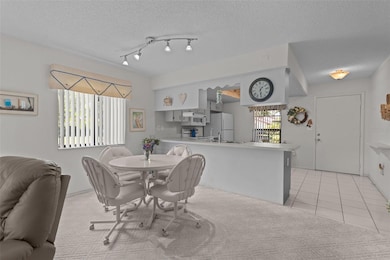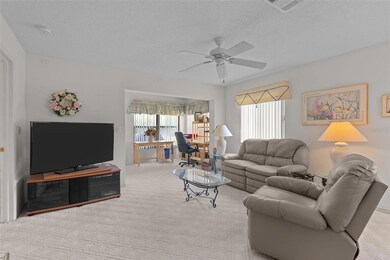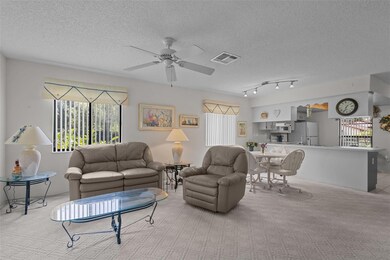7535 Greystone Dr Unit 34D Hudson, FL 34667
Beacon Woods NeighborhoodEstimated payment $1,449/month
Highlights
- Golf Course Community
- Active Adult
- Clubhouse
- Fitness Center
- Open Floorplan
- Bonus Room
About This Home
Welcome to 7535 Greystone Drive – a beautifully maintained END UNIT in the 55+ community of Beacon Woods Glenwood Village. This desirable corner location offers exceptional natural light throughout the home and a larger yard space, giving it a more open and spacious outdoor feel. Inside, you'll find 2 bedrooms and 2 bathrooms, thoughtfully updated with custom woodwork in the bathrooms that adds unique charm and character. The eat-in kitchen flows seamlessly into the living and dining areas, creating a warm and functional layout perfect for everyday living or entertaining. One of the standout features is the fully air-conditioned Florida room, offering beautiful views and an abundance of natural light. This versatile space also includes a convenient in-unit laundry closet, adding everyday ease and practicality. This condominium is truly move-in ready. The spacious primary suite includes a private bath and walk-in closet. Enjoy a maintenance-free lifestyle with a monthly fee that covers cable TV, internet, trash, exterior maintenance, roof replacement, and more. Beacon Woods Glenwood Village features excellent amenities including a clubhouse, tennis courts, heated pool, fitness center, and an 18-hole golf course. Perfectly located near shopping, dining, and medical facilities, this home is the ideal blend of comfort, convenience, and active living.
Listing Agent
REAL BROKER, LLC Brokerage Phone: 407.279.0038 License #3464350 Listed on: 05/22/2025

Property Details
Home Type
- Condominium
Est. Annual Taxes
- $2,330
Year Built
- Built in 1984
Lot Details
- Southwest Facing Home
HOA Fees
- $465 Monthly HOA Fees
Home Design
- Villa
- Slab Foundation
- Shingle Roof
- Block Exterior
Interior Spaces
- 1,029 Sq Ft Home
- 1-Story Property
- Open Floorplan
- Tray Ceiling
- Ceiling Fan
- Sliding Doors
- Combination Dining and Living Room
- Den
- Bonus Room
- Laundry closet
Kitchen
- Eat-In Kitchen
- Range
- Microwave
- Dishwasher
Flooring
- Carpet
- Tile
Bedrooms and Bathrooms
- 2 Bedrooms
- 2 Full Bathrooms
Parking
- 1 Carport Space
- Guest Parking
- Reserved Parking
Outdoor Features
- Covered Patio or Porch
- Outdoor Storage
Utilities
- Central Heating and Cooling System
- Thermostat
Listing and Financial Details
- Visit Down Payment Resource Website
- Assessor Parcel Number 03-25-16-0130-03400-00D0
Community Details
Overview
- Active Adult
- Association fees include cable TV, pool, escrow reserves fund, insurance, maintenance structure, ground maintenance, management, recreational facilities, trash
- Nancy Lucas Association, Phone Number (813) 433-2000
- Visit Association Website
- Glenwood Village Condo Subdivision
Amenities
- Clubhouse
Recreation
- Golf Course Community
- Tennis Courts
- Community Basketball Court
- Pickleball Courts
- Recreation Facilities
- Shuffleboard Court
- Fitness Center
- Community Pool
Pet Policy
- Pets up to 25 lbs
- 1 Pet Allowed
Map
Home Values in the Area
Average Home Value in this Area
Tax History
| Year | Tax Paid | Tax Assessment Tax Assessment Total Assessment is a certain percentage of the fair market value that is determined by local assessors to be the total taxable value of land and additions on the property. | Land | Improvement |
|---|---|---|---|---|
| 2025 | $2,330 | $131,510 | $3,528 | $127,982 |
| 2024 | $2,330 | $140,585 | $3,528 | $137,057 |
| 2023 | $2,059 | $108,140 | $0 | $0 |
| 2022 | $1,709 | $98,309 | $3,528 | $94,781 |
| 2021 | $1,455 | $81,193 | $3,528 | $77,665 |
| 2020 | $247 | $30,700 | $3,528 | $27,172 |
| 2019 | $231 | $30,010 | $0 | $0 |
| 2018 | $217 | $29,457 | $0 | $0 |
| 2017 | $209 | $29,457 | $0 | $0 |
| 2016 | $159 | $28,258 | $0 | $0 |
| 2015 | $157 | $28,062 | $0 | $0 |
| 2014 | $142 | $32,771 | $3,528 | $29,243 |
Property History
| Date | Event | Price | List to Sale | Price per Sq Ft |
|---|---|---|---|---|
| 09/04/2025 09/04/25 | For Sale | $150,000 | 0.0% | $146 / Sq Ft |
| 06/17/2025 06/17/25 | Pending | -- | -- | -- |
| 05/22/2025 05/22/25 | For Sale | $150,000 | -- | $146 / Sq Ft |
Purchase History
| Date | Type | Sale Price | Title Company |
|---|---|---|---|
| Deed Of Distribution | $100 | Bomhoff Law Firm | |
| Deed Of Distribution | $100 | None Listed On Document | |
| Warranty Deed | $71,000 | Keystone Title Agency Inc | |
| Warranty Deed | $60,700 | -- |
Mortgage History
| Date | Status | Loan Amount | Loan Type |
|---|---|---|---|
| Previous Owner | $30,000 | Purchase Money Mortgage | |
| Previous Owner | $12,140 | New Conventional |
Source: Stellar MLS
MLS Number: TB8387959
APN: 03-25-16-0130-03400-00D0
- 7523 Greystone Dr Unit 35
- 7517 Greystone Dr
- 7529 Greystone Dr Unit A
- 7514 Rocky Point Dr
- 7500 Rocky Point Dr
- 12625 Shell Point Dr
- 7433 Greystone Dr
- 7504 Beacon Woods Dr
- 12420 Hitching Post Ln
- 12410 Partridge Hill Row
- 7418 Bellows Falls Ln
- 12406 Cobble Stone Dr
- 12801 Candlewood Way
- 12801 College Hill Dr
- 7321 Greystone Dr Unit D
- 7405 Country Club Dr
- 7317 Greystone Dr
- 7314 Patio Row
- 12310 Quail Run Row
- 7235 Greystone Dr Unit F
- 7407 Duke Dr
- 7331 Greystone Dr
- 12814 Kings Manor Ave
- 7731 Danube Dr Unit 7731
- 12206 Quail Run Row
- 12814 Ironwood Cir
- 7615 Karen Dr
- 12111 Meadowbrook Ln
- 6732 Beach Blvd
- 12611 1st Isle
- 12609 1st Isle
- 12511 1st Island Unit 12511
- 13012 Wedgewood Way Unit A
- 13501 Whitby Rd Unit ID1234459P
- 13501 Whitby Rd
- 8209 Rugby Ct
- 8602 Lincolnshire Dr
- 11612 Crystal Lake Dr
- 13409 Rayburn Rd
- 7737 Eureka Dr Unit 203
