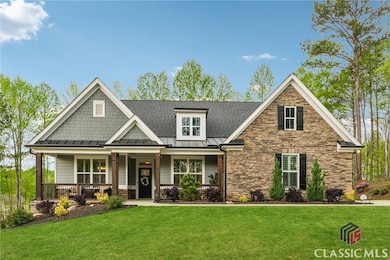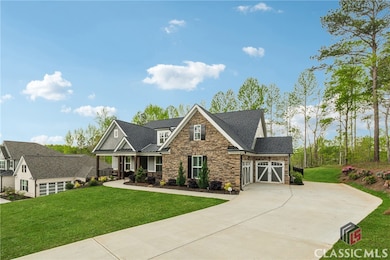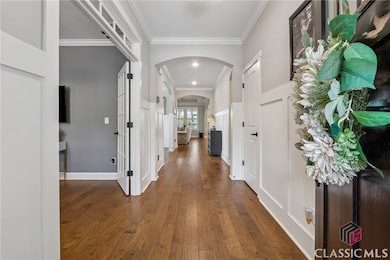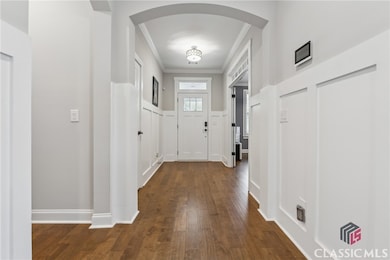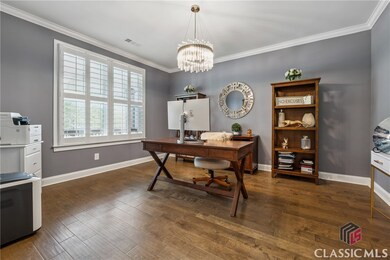Home is where the heart is and this one has plenty of heart! Welcome to your personal retreat in the highly sought-after Traditions of Braselton, where comfort meets community in the best possible way. Whether you're winding down after work, hosting lively family gatherings, or watching your kids and their friends enjoy the day, this home is designed for it all. Step outside to your private oasis relax on the screened porch, take a dip in your backyard pool, or stroll the beautifully landscaped grounds with extensive hardscaping already in place. And if you're craving connection, you're in the perfect spot: Traditions of Braselton is known for its resort-style amenities and active lifestyle clubs for every interest. Enjoy a friendly match on the tennis or pickleball courts, or just soak in the vibrant energy of this welcoming community. Inside, the home is just as impressive warm, inviting, and full of thoughtful upgrades. You'll love the wood floors throughout the main level, a spa-like owner's suite on the first floor, and a second private suite upstairs. Storage and organization are a breeze with custom closet systems, a beautifully organized pantry and laundry area, and plantation shutters that add timeless charm. Additional perks include gutter guards for low maintenance, a 3-car garage, and plenty of room for guests or extra vehicles. The current owners have poured love and intention into every detail and while they're sad to leave, this stunning home is ready for its next chapter. Could it be yours? Seller is willing to contribute $5000 towards purchasers closing cost, with an acceptable offer.


