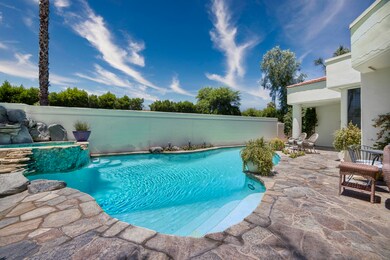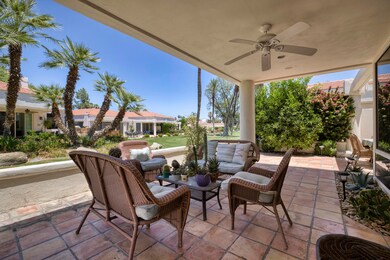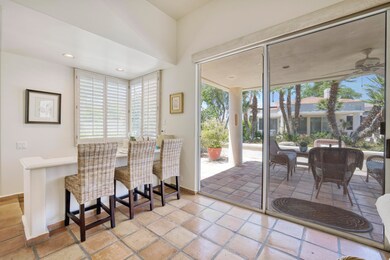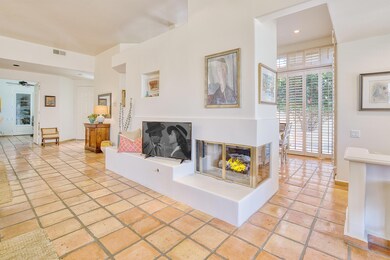
75356 Augusta Dr Indian Wells, CA 92210
Highlights
- Golf Course Community
- Fitness Center
- Primary Bedroom Suite
- Palm Desert High School Rated A
- In Ground Pool
- Gated Community
About This Home
As of October 2024Elegant 3 bedroom, 3 Bath home, in this prestigious country club. Large, light, open floor plan with high ceilings. Beautifully upgraded and remodeled, the large great room boasts a cozy fireplace and wet bar. The large main suite, has high ceilings, a walk in closet and an upgraded attached bath. The spacious, covered, golf course patio, is the perfect place to relax and enjoy the lovely views. There is a spectacular, south facing private pool and spa for your personal enjoyment. Desert Horizons has an all new, clubhouse with a state of the art gym and elegant, luxurious, dining room and bar.
Last Agent to Sell the Property
Berkshire Hathaway HomeServices California Properties License #00922923 Listed on: 06/21/2024

Property Details
Home Type
- Condominium
Est. Annual Taxes
- $7,612
Year Built
- Built in 1986
Lot Details
- End Unit
- South Facing Home
- Privacy Fence
- Fenced
- Landscaped
- Irregular Lot
- Sprinklers on Timer
HOA Fees
Property Views
- Golf Course
- Mountain
Home Design
- Mediterranean Architecture
- Slab Foundation
- Tile Roof
- Stucco Exterior
Interior Spaces
- 2,345 Sq Ft Home
- 1-Story Property
- Wet Bar
- Bar
- Cathedral Ceiling
- Recessed Lighting
- Gas Fireplace
- Shutters
- Great Room with Fireplace
- Dining Area
Kitchen
- Updated Kitchen
- Breakfast Area or Nook
- Gas Cooktop
- Microwave
- Dishwasher
- Disposal
Flooring
- Carpet
- Pavers
Bedrooms and Bathrooms
- 3 Bedrooms
- Primary Bedroom Suite
- Walk-In Closet
- 3 Full Bathrooms
- Double Vanity
- Secondary bathroom tub or shower combo
Laundry
- Laundry Room
- Dryer
- Washer
Parking
- 3 Parking Garage Spaces
- Driveway
Pool
- In Ground Pool
- In Ground Spa
- Outdoor Pool
Utilities
- Forced Air Heating and Cooling System
- Property is located within a water district
- Cable TV Available
Additional Features
- Covered patio or porch
- Ground Level
Listing and Financial Details
- Assessor Parcel Number 633600014
Community Details
Overview
- Association fees include clubhouse, trash, security, maintenance paid, cable TV, concierge
- Desert Horizons County Club Subdivision
- On-Site Maintenance
- Planned Unit Development
Amenities
- Clubhouse
- Banquet Facilities
Recreation
- Golf Course Community
- Tennis Courts
- Pickleball Courts
- Fitness Center
- Community Pool
- Community Spa
Pet Policy
- Pet Restriction
- Call for details about the types of pets allowed
Security
- Resident Manager or Management On Site
- Controlled Access
- Gated Community
Ownership History
Purchase Details
Home Financials for this Owner
Home Financials are based on the most recent Mortgage that was taken out on this home.Purchase Details
Home Financials for this Owner
Home Financials are based on the most recent Mortgage that was taken out on this home.Purchase Details
Purchase Details
Home Financials for this Owner
Home Financials are based on the most recent Mortgage that was taken out on this home.Purchase Details
Home Financials for this Owner
Home Financials are based on the most recent Mortgage that was taken out on this home.Purchase Details
Purchase Details
Purchase Details
Home Financials for this Owner
Home Financials are based on the most recent Mortgage that was taken out on this home.Purchase Details
Home Financials for this Owner
Home Financials are based on the most recent Mortgage that was taken out on this home.Similar Homes in the area
Home Values in the Area
Average Home Value in this Area
Purchase History
| Date | Type | Sale Price | Title Company |
|---|---|---|---|
| Grant Deed | -- | Lawyers Title | |
| Grant Deed | $675,000 | Lawyers Title | |
| Grant Deed | -- | -- | |
| Deed | -- | Lawyers Title | |
| Grant Deed | $405,000 | Lawyers Title Ie | |
| Grant Deed | $500,000 | Orange Coast Title Of Califo | |
| Grant Deed | $430,000 | Investors Title Company | |
| Grant Deed | $400,000 | Old Republic Title Company | |
| Interfamily Deed Transfer | -- | Fidelity National Title Ins | |
| Interfamily Deed Transfer | -- | Fidelity National Title Ins |
Mortgage History
| Date | Status | Loan Amount | Loan Type |
|---|---|---|---|
| Previous Owner | $395,000 | New Conventional | |
| Previous Owner | $157,000 | New Conventional | |
| Previous Owner | $157,000 | New Conventional | |
| Previous Owner | $468,750 | Stand Alone First | |
| Previous Owner | $320,000 | No Value Available | |
| Previous Owner | $235,000 | No Value Available |
Property History
| Date | Event | Price | Change | Sq Ft Price |
|---|---|---|---|---|
| 10/22/2024 10/22/24 | Sold | $675,000 | -3.4% | $288 / Sq Ft |
| 10/14/2024 10/14/24 | Pending | -- | -- | -- |
| 06/21/2024 06/21/24 | For Sale | $699,000 | +72.6% | $298 / Sq Ft |
| 03/18/2014 03/18/14 | Sold | $405,000 | -3.3% | $173 / Sq Ft |
| 02/06/2014 02/06/14 | Pending | -- | -- | -- |
| 10/07/2013 10/07/13 | For Sale | $419,000 | -- | $179 / Sq Ft |
Tax History Compared to Growth
Tax History
| Year | Tax Paid | Tax Assessment Tax Assessment Total Assessment is a certain percentage of the fair market value that is determined by local assessors to be the total taxable value of land and additions on the property. | Land | Improvement |
|---|---|---|---|---|
| 2025 | $7,612 | $688,500 | $244,800 | $443,700 |
| 2023 | $7,612 | $477,186 | $167,014 | $310,172 |
| 2022 | $7,118 | $467,831 | $163,740 | $304,091 |
| 2021 | $6,944 | $458,659 | $160,530 | $298,129 |
| 2020 | $6,804 | $453,957 | $158,884 | $295,073 |
| 2019 | $6,671 | $445,057 | $155,769 | $289,288 |
| 2018 | $6,537 | $436,331 | $152,715 | $283,616 |
| 2017 | $6,397 | $427,776 | $149,721 | $278,055 |
| 2016 | $6,154 | $419,389 | $146,786 | $272,603 |
| 2015 | $6,149 | $413,091 | $144,582 | $268,509 |
| 2014 | $5,832 | $382,000 | $134,000 | $248,000 |
Agents Affiliated with this Home
-
Barbara Wallen

Seller's Agent in 2024
Barbara Wallen
Berkshire Hathaway HomeServices California Properties
(760) 408-2392
1 in this area
17 Total Sales
-
Valery Neuman

Buyer's Agent in 2024
Valery Neuman
Compass
(760) 861-1176
10 in this area
176 Total Sales
-
B
Seller's Agent in 2014
Bruce Blomgren
Bennion Deville Homes
-
E
Buyer's Agent in 2014
Ellen Boyer
Map
Source: California Desert Association of REALTORS®
MLS Number: 219113267
APN: 633-600-014
- 75364 Mansfield Dr
- 75307 Mansfield Dr
- 44980 Olympic Ct
- 75167 Mansfield Dr
- 75301 Montecito Dr
- 75406 Montecito Dr
- 75294 Saint Andrews Ct
- 75414 Riviera Dr
- 75080 Muirfield Ct
- 75097 Promontory Place
- 75070 Muirfield Ct
- 75465 Montecito Dr
- 75414 Palm Shadow Dr
- 75080 Inverness Dr
- 45084 Avenida Codorniz
- 75540 Vista Del Rey
- 75322 Desert Park Dr
- 44979 Saint Helena Ct
- 44970 Desert Horizons Dr
- 75224 Citadel Place






