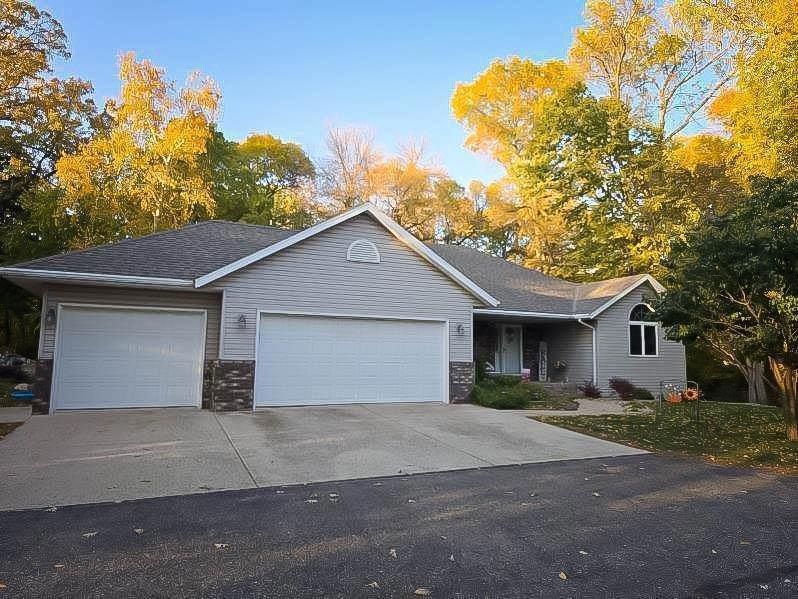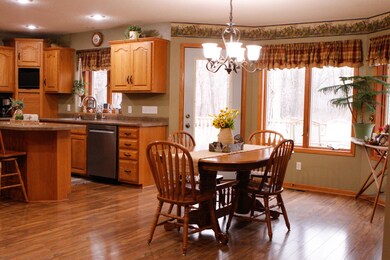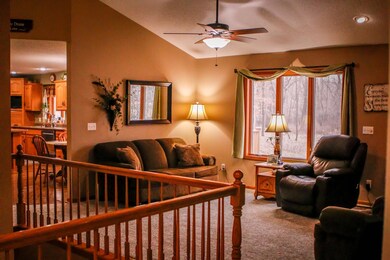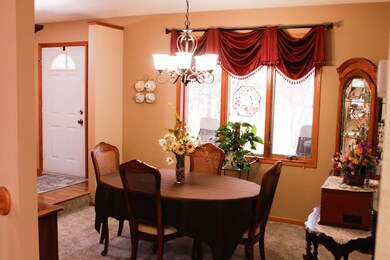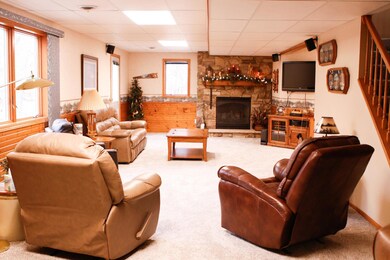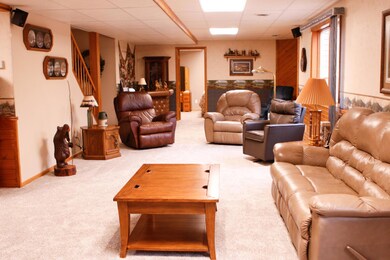
7536 158th Ave NE Spicer, MN 56288
Highlights
- 2 Fireplaces
- No HOA
- 3 Car Attached Garage
- New London-Spicer Middle School Rated A-
- Cul-De-Sac
- Living Room
About This Home
As of June 2025Well maintained 4 bedroom 3 bathroom rambler located in between Spicer and New London. This property has a large maintenance free deck and a walkout basement to a concrete patio. Abundance of wildlife right in your back yard. Enjoy the deer, turkeys and those pesky squirrels for your entertainment. Some updates include, Newer stainless steel kitchen appliances, New carpet throughout house in November 2024 and new water heater in January 2024. This home has a 3 stall garage that is insulated and sheet rocked but does not have heat. Also a 12x16 Storage shed with loft for added storage. Come take a look at this property, It won't be around for too long! Give me a call to setup your private showing.
Home Details
Home Type
- Single Family
Est. Annual Taxes
- $4,034
Year Built
- Built in 1997
Lot Details
- 1.27 Acre Lot
- Cul-De-Sac
Parking
- 3 Car Attached Garage
- Insulated Garage
- Garage Door Opener
Home Design
- Wood Foundation
- Architectural Shingle Roof
Interior Spaces
- 1-Story Property
- 2 Fireplaces
- Family Room
- Living Room
- Storage Room
Bedrooms and Bathrooms
- 4 Bedrooms
Finished Basement
- Walk-Out Basement
- Basement Fills Entire Space Under The House
- Basement Storage
- Basement Window Egress
Utilities
- Forced Air Heating and Cooling System
- Underground Utilities
- 200+ Amp Service
- Well
- Septic System
Community Details
- No Home Owners Association
- Little Crow Park Second Add Subdivision
Listing and Financial Details
- Assessor Parcel Number 275870110
Ownership History
Purchase Details
Home Financials for this Owner
Home Financials are based on the most recent Mortgage that was taken out on this home.Similar Homes in Spicer, MN
Home Values in the Area
Average Home Value in this Area
Purchase History
| Date | Type | Sale Price | Title Company |
|---|---|---|---|
| Deed | $450,000 | -- |
Mortgage History
| Date | Status | Loan Amount | Loan Type |
|---|---|---|---|
| Open | $450,000 | New Conventional | |
| Previous Owner | $136,638 | New Conventional | |
| Previous Owner | $15,000 | New Conventional | |
| Previous Owner | $172,000 | New Conventional | |
| Previous Owner | $15,000 | Credit Line Revolving | |
| Previous Owner | $160,000 | New Conventional | |
| Previous Owner | $25,000 | Credit Line Revolving |
Property History
| Date | Event | Price | Change | Sq Ft Price |
|---|---|---|---|---|
| 06/20/2025 06/20/25 | Sold | $450,000 | 0.0% | $150 / Sq Ft |
| 05/13/2025 05/13/25 | Pending | -- | -- | -- |
| 04/02/2025 04/02/25 | For Sale | $450,000 | -- | $150 / Sq Ft |
Tax History Compared to Growth
Tax History
| Year | Tax Paid | Tax Assessment Tax Assessment Total Assessment is a certain percentage of the fair market value that is determined by local assessors to be the total taxable value of land and additions on the property. | Land | Improvement |
|---|---|---|---|---|
| 2024 | $4,034 | $390,400 | $50,000 | $340,400 |
| 2023 | $3,700 | $375,300 | $39,500 | $335,800 |
| 2022 | $3,568 | $349,800 | $39,500 | $310,300 |
| 2021 | $3,092 | $291,700 | $39,200 | $252,500 |
| 2020 | $2,844 | $278,400 | $39,200 | $239,200 |
| 2019 | $2,608 | $259,100 | $39,200 | $219,900 |
| 2018 | $2,476 | $238,400 | $39,200 | $199,200 |
| 2017 | $2,388 | $233,800 | $39,200 | $194,600 |
| 2016 | $2,266 | $2,128 | $0 | $0 |
| 2015 | -- | $0 | $0 | $0 |
| 2014 | -- | $0 | $0 | $0 |
Agents Affiliated with this Home
-

Seller's Agent in 2025
Paul Shimek
Edina Realty
(320) 444-2403
51 Total Sales
-

Buyer's Agent in 2025
Matthew Crow
Bridge Realty, LLC
(320) 894-5847
64 Total Sales
Map
Source: NorthstarMLS
MLS Number: 6692406
APN: 27-587-0110
- 15723 83rd St NE
- 7130 153rd Ave NE
- 7307 153rd Ave NE Unit Lot 18
- TBD 161st Ave NE
- 7719 N Shore Dr
- 8180 County Road 40 NE
- 413 Main St
- 14224 Skyline Dr
- 6 Fourth Avenue Lot 9 Ave
- 308 Quince St SW
- 15970 County Road 9 NE
- 18260 Norway Woods Cir
- 6844 140th Ave NE
- 6975 140th Ave NE
- 232 1st Ave NW
- 673 W River Dr
- 337 Lake Ave N
- 122 Ridge Rd
- TBD Lot H Co Rd 40
- 19663 County Road 9 NE
