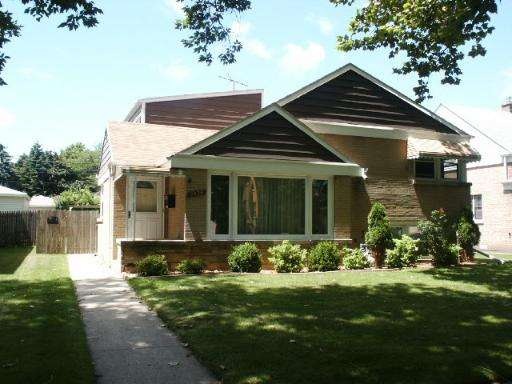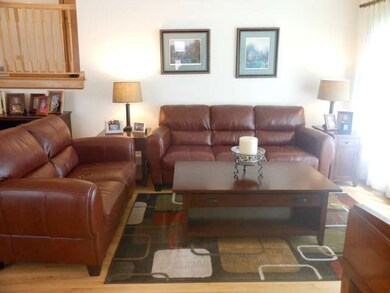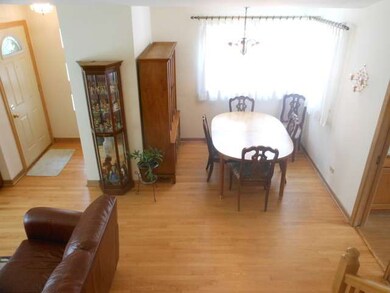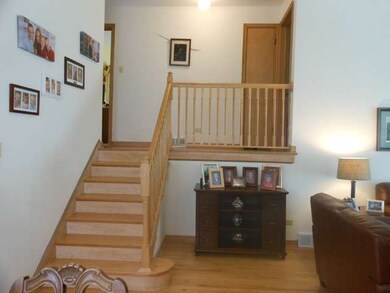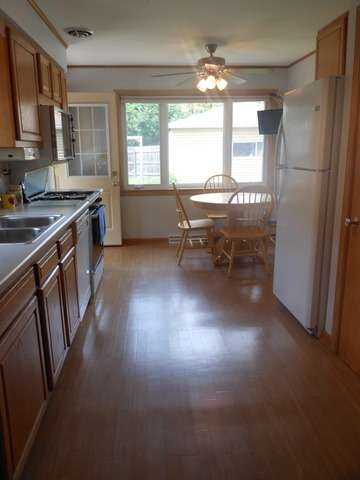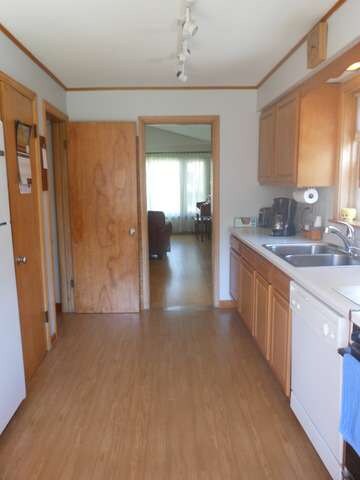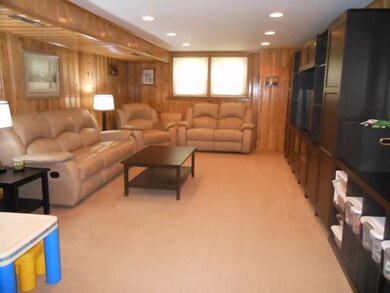
7536 Kildare Ave Skokie, IL 60076
Southeast Skokie NeighborhoodEstimated Value: $421,876 - $505,000
Highlights
- Wood Flooring
- Double Oven
- Detached Garage
- East Prairie Elementary School Rated A
- Fenced Yard
- 4-minute walk to Lyon Park
About This Home
As of July 2014Lovely clean brick tri-level has all new siding & windows! Tear off roof 2012! Hardwood floors refinished in living, dining & all 3 bedrooms on 2nd fl. Newer neutral 1.1 baths. Very open floor plan with separate dining area. New carpet in the spacious family room. Kitchen overlooks large fenced yard w/patio & det 2 car gar. Excl bmt freezer. House is in excellent condition, lovingly maintained and move-in ready!
Last Agent to Sell the Property
@properties Christie's International Real Estate License #475142778 Listed on: 06/09/2014

Last Buyer's Agent
Katarina Ciric
HomeSmart Connect LLC License #471009978

Home Details
Home Type
- Single Family
Est. Annual Taxes
- $8,115
Year Built
- 1955
Lot Details
- 5,663
Parking
- Detached Garage
- Garage Transmitter
- Garage Door Opener
- Garage Is Owned
Home Design
- Bi-Level Home
- Brick Exterior Construction
- Slab Foundation
- Asphalt Shingled Roof
Kitchen
- Breakfast Bar
- Double Oven
- Dishwasher
- Disposal
Flooring
- Wood
- Laminate
Laundry
- Dryer
- Washer
Utilities
- Forced Air Heating and Cooling System
- Heating System Uses Gas
- Lake Michigan Water
Additional Features
- Finished Basement Bathroom
- Patio
- Fenced Yard
Listing and Financial Details
- Senior Tax Exemptions
- Homeowner Tax Exemptions
Ownership History
Purchase Details
Home Financials for this Owner
Home Financials are based on the most recent Mortgage that was taken out on this home.Similar Homes in the area
Home Values in the Area
Average Home Value in this Area
Purchase History
| Date | Buyer | Sale Price | Title Company |
|---|---|---|---|
| Sisic Zlatko | $283,500 | -- | |
| Sisic Zlatko | $283,500 | -- | |
| Sisic Zlatko | $283,500 | -- |
Mortgage History
| Date | Status | Borrower | Loan Amount |
|---|---|---|---|
| Open | Sisic Zlatko | $263,000 | |
| Closed | Sisic Zlatko | $269,325 | |
| Previous Owner | Gaiser Paul J | $106,000 | |
| Previous Owner | Gaiser Paul J | $108,500 | |
| Previous Owner | Gaiser Paul J | $50,000 | |
| Previous Owner | Gaiser Paul J | $82,265 | |
| Previous Owner | Gaiser Paul J | $50,000 | |
| Previous Owner | Gaiser Paul J | $67,500 | |
| Previous Owner | Gaiser Paul J | $70,000 |
Property History
| Date | Event | Price | Change | Sq Ft Price |
|---|---|---|---|---|
| 07/31/2014 07/31/14 | Sold | $283,500 | -2.2% | $240 / Sq Ft |
| 06/16/2014 06/16/14 | Pending | -- | -- | -- |
| 06/09/2014 06/09/14 | For Sale | $289,900 | -- | $245 / Sq Ft |
Tax History Compared to Growth
Tax History
| Year | Tax Paid | Tax Assessment Tax Assessment Total Assessment is a certain percentage of the fair market value that is determined by local assessors to be the total taxable value of land and additions on the property. | Land | Improvement |
|---|---|---|---|---|
| 2024 | $8,115 | $32,505 | $7,472 | $25,033 |
| 2023 | $8,115 | $32,505 | $7,472 | $25,033 |
| 2022 | $8,115 | $32,505 | $7,472 | $25,033 |
| 2021 | $6,859 | $24,375 | $5,258 | $19,117 |
| 2020 | $6,805 | $24,375 | $5,258 | $19,117 |
| 2019 | $7,746 | $29,602 | $5,258 | $24,344 |
| 2018 | $7,483 | $25,916 | $4,566 | $21,350 |
| 2017 | $6,795 | $25,916 | $4,566 | $21,350 |
| 2016 | $6,542 | $25,916 | $4,566 | $21,350 |
| 2015 | $5,798 | $21,615 | $3,874 | $17,741 |
| 2014 | $6,522 | $21,615 | $3,874 | $17,741 |
| 2013 | $5,135 | $21,615 | $3,874 | $17,741 |
Agents Affiliated with this Home
-
Janet Staackmann

Seller's Agent in 2014
Janet Staackmann
@ Properties
(847) 208-9230
1 in this area
17 Total Sales
-

Buyer's Agent in 2014
Katarina Ciric
The McDonald Group
(773) 816-6604
Map
Source: Midwest Real Estate Data (MRED)
MLS Number: MRD08639889
APN: 10-27-401-041-0000
- 7520 N Kildare Ave
- 7600 Lowell Ave
- 7631 N Kostner Ave
- 7412 Keeler Ave
- 7716 Tripp Ave
- 7706 Kostner Ave
- 7330 N Kildare Ave
- 8029 N Kedvale Ave
- 8748 N Kedvale Ave Unit D
- 7331 N Kenneth Ave
- 7522 Kolmar Ave
- 7336 N Kenneth Ave
- 4141 Mulford St
- 7810 Kildare Ave
- 7808 Lowell Ave
- 7625 N Karlov Ave
- 4028 Howard St
- 4150 Mulford St
- 7807 Kenneth Ave
- 7201 N Lincoln Ave Unit 311
- 7536 Kildare Ave
- 7540 Kildare Ave
- 7532 Kildare Ave
- 7526 Kildare Ave
- 7539 Lowell Ave
- 7535 Lowell Ave
- 7531 Lowell Ave
- 7531 Lowell Ave
- 7545 Lowell Ave
- 4305 Howard St
- 4309 Howard St
- 7550 Kildare Ave
- 7520 Kildare Ave
- 7520 Kildare Ave
- 7541 N Kildare Ave
- 4315 Howard St
- 7535 Kildare Ave
- 7535 Kildare Ave
- 7525 Lowell Ave
- 7541 Kildare Ave
