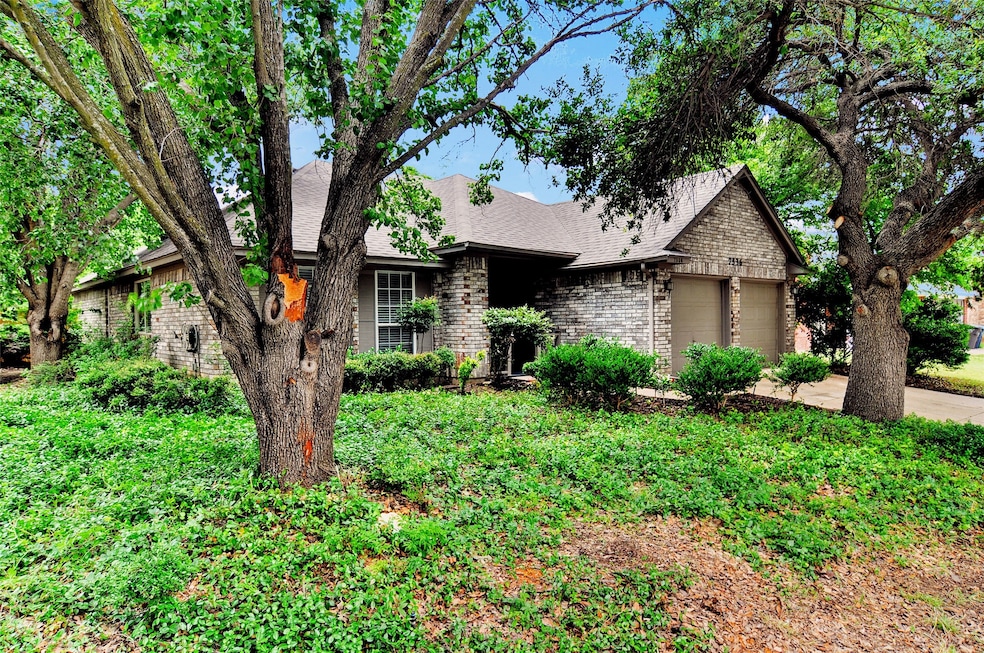
7536 Meadow Creek Dr Fort Worth, TX 76123
Meadow Creek NeighborhoodEstimated payment $1,865/month
Highlights
- Open Floorplan
- Cathedral Ceiling
- Private Yard
- Wood Burning Stove
- Traditional Architecture
- Covered patio or porch
About This Home
Welcome home to this wonderful, move-in ready, single-level traditional brick home in the established & desirable Meadow Creek neighborhood! Great curb appeal with big shade trees, easy-maintenance front yard ground cover, well-kept flower beds and an inviting 10x8 covered entry porch. Once inside, you are greeted by a roomy foyer with a coat closet. The arched entry opens up to a HUGE living room with a fireplace and an adjacent dedicated dining area. Walls of windows and vaulted ceilings fill the space with abundant natural light. The bright eat-in kitchen boasts loads of cabinetry and counterspace, a walk-in pantry, a breakfast bar and stainless appliances (all under 1 yr old). Plenty of space for an island and a breakfast table! The primary bedroom looks out to the backyard. The en-suite bath features a walk-in closet, double vanity, garden tub and separate shower. The secondary bedrooms off the entry foyer are generously sized and both feature double closets and are serviced by an updated hall bath with a tub-shower combo. Relax or entertain outdoors on the AWESOME covered 13x13 rear patio & extended 13x6 open patio overlooking the shady, privacy-fenced backyard. Full size laundry closet off the kitchen includes the washer & dryer. The garage has lots of storage cabinets, an extra fridge, and stand alone freezer. All hard floors except for newly carpeted closets. Many brand new fixtures. Come check it out!
Listing Agent
Wilco, REALTORS Brokerage Phone: 817-984-1771 License #0635746 Listed on: 06/05/2025
Home Details
Home Type
- Single Family
Est. Annual Taxes
- $5,183
Year Built
- Built in 1989
Lot Details
- 7,231 Sq Ft Lot
- Gated Home
- Property is Fully Fenced
- Wood Fence
- Landscaped
- Interior Lot
- Level Lot
- Sprinkler System
- Few Trees
- Private Yard
- Back Yard
Parking
- 2 Car Attached Garage
- Front Facing Garage
Home Design
- Traditional Architecture
- Brick Exterior Construction
- Slab Foundation
- Composition Roof
Interior Spaces
- 1,580 Sq Ft Home
- 1-Story Property
- Open Floorplan
- Built-In Features
- Cathedral Ceiling
- Ceiling Fan
- Wood Burning Stove
- Living Room with Fireplace
- Washer and Electric Dryer Hookup
Kitchen
- Eat-In Kitchen
- Electric Range
- Microwave
- Dishwasher
- Disposal
Flooring
- Carpet
- Ceramic Tile
- Vinyl Plank
Bedrooms and Bathrooms
- 3 Bedrooms
- Walk-In Closet
- 2 Full Bathrooms
- Double Vanity
Outdoor Features
- Covered patio or porch
- Outdoor Storage
Schools
- Meadowcreek Elementary School
- North Crowley High School
Utilities
- Roof Turbine
- Central Heating and Cooling System
- Heat Pump System
- High Speed Internet
- Phone Available
- Cable TV Available
Community Details
- Meadow Creek #1 Add Subdivision
Listing and Financial Details
- Legal Lot and Block 18 / 6
- Assessor Parcel Number 01704362
Map
Home Values in the Area
Average Home Value in this Area
Tax History
| Year | Tax Paid | Tax Assessment Tax Assessment Total Assessment is a certain percentage of the fair market value that is determined by local assessors to be the total taxable value of land and additions on the property. | Land | Improvement |
|---|---|---|---|---|
| 2024 | $815 | $240,213 | $35,000 | $205,213 |
| 2023 | $4,752 | $256,082 | $35,000 | $221,082 |
| 2022 | $4,853 | $200,411 | $35,000 | $165,411 |
| 2021 | $4,641 | $186,515 | $35,000 | $151,515 |
| 2020 | $4,261 | $157,806 | $35,000 | $122,806 |
| 2019 | $4,053 | $158,751 | $35,000 | $123,751 |
| 2018 | $1,090 | $120,056 | $26,000 | $94,056 |
| 2017 | $3,417 | $120,730 | $26,000 | $94,730 |
| 2016 | $3,107 | $109,010 | $26,000 | $83,010 |
| 2015 | $1,090 | $90,200 | $16,000 | $74,200 |
| 2014 | $1,090 | $90,200 | $16,000 | $74,200 |
Property History
| Date | Event | Price | Change | Sq Ft Price |
|---|---|---|---|---|
| 07/10/2025 07/10/25 | Pending | -- | -- | -- |
| 07/03/2025 07/03/25 | For Sale | $259,500 | 0.0% | $164 / Sq Ft |
| 06/30/2025 06/30/25 | Off Market | -- | -- | -- |
| 06/20/2025 06/20/25 | Price Changed | $259,500 | 0.0% | $164 / Sq Ft |
| 06/20/2025 06/20/25 | For Sale | $259,500 | -3.7% | $164 / Sq Ft |
| 06/15/2025 06/15/25 | Off Market | -- | -- | -- |
| 06/05/2025 06/05/25 | For Sale | $269,500 | -- | $171 / Sq Ft |
Purchase History
| Date | Type | Sale Price | Title Company |
|---|---|---|---|
| Warranty Deed | -- | Commonwealth Land Title |
Mortgage History
| Date | Status | Loan Amount | Loan Type |
|---|---|---|---|
| Open | $31,039 | Credit Line Revolving | |
| Closed | $10,000 | Credit Line Revolving | |
| Closed | $53,676 | Stand Alone Refi Refinance Of Original Loan | |
| Closed | $58,400 | No Value Available |
Similar Homes in the area
Source: North Texas Real Estate Information Systems (NTREIS)
MLS Number: 20959733
APN: 01704362
- 2813 Woodlark Dr
- 7504 Trotter Ct
- 2904 Forest Creek Dr
- 2600 Echo Point Dr
- 2600 Clovermeadow Dr
- 2420 Poplar Spring Rd
- 3209 Woodlark Dr
- 2529 Forest Creek Dr
- 7208 Ridge Rd W
- 7636 Hollow Forest Dr
- 3300 Clovermeadow Dr
- 7432 Ashbourne Way
- 7660 Hollow Forest Dr
- 2528 Creekwood Ln
- 2429 Forest Creek Dr
- 7641 Rainbow Creek Dr
- 3401 Forest Creek Dr
- 3401 Galemeadow Dr
- 3412 Forest Creek Dr
- 2401 Forest Creek Dr






