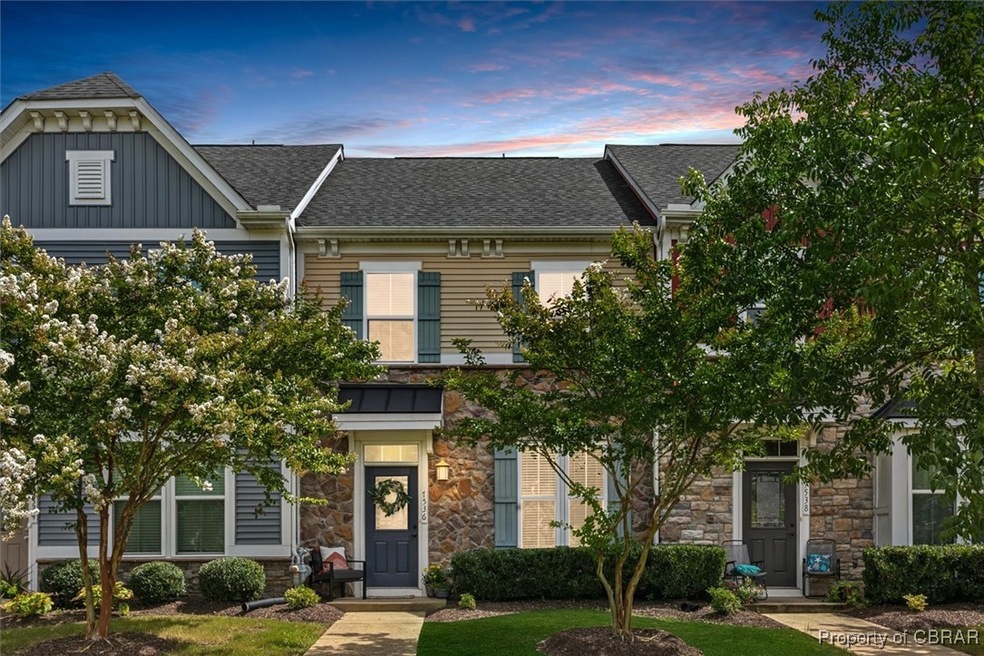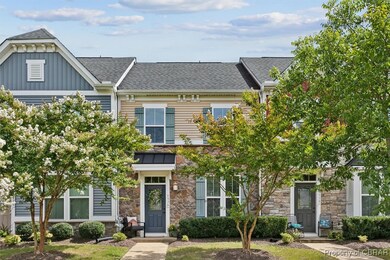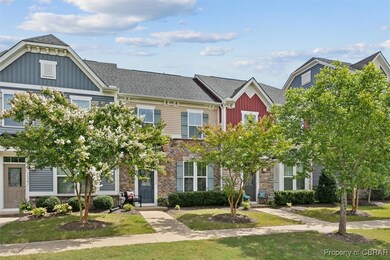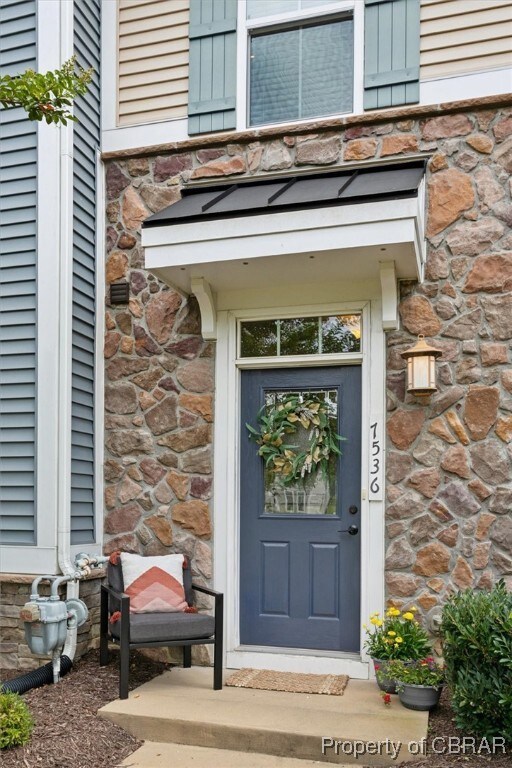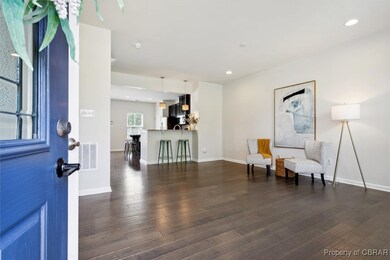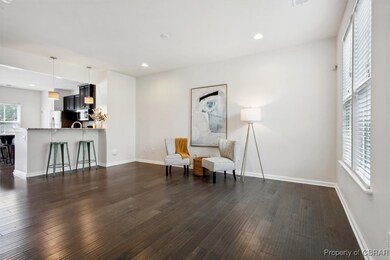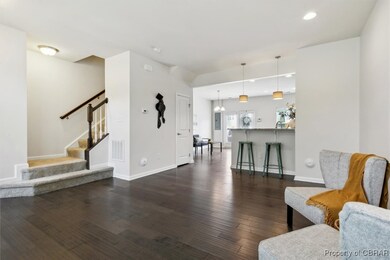
7536 Tealight Way Williamsburg, VA 23188
Centerville NeighborhoodHighlights
- Craftsman Architecture
- Wood Flooring
- Granite Countertops
- Warhill High School Rated A-
- High Ceiling
- Community Basketball Court
About This Home
As of October 2024Cute, Clean, and Classy in Candle Station! Welcome to your 3-bedroom townhome with lovely neighbors and the community amenities just outside your front door! Adorned with lovely trees and NO YARD MAINTENANCE, you'll enjoy easy living in an incredible location. The large kitchen with granite counters, generous island, large pantry, stainless steel appliances, slide-out shelves in base cabinets, and two bar areas will be the heart of your new home. With hardwood floors throughout the first floor you'll also appreciate the powder room tucked near the entry. The primary suite upstairs competes with the classy kitchen for "best part of the house"- with a huge walk-in closet, tray ceiling, double sink vanity, and a 2-faucet Roman shower you'll have plenty of elbow room morning and night. The two additional bedrooms are great for kids rooms, an office, extra closet space, or hobby rooms, but they can also fit a full bed and dresser with no trouble! The guest bathroom with bathtub is good as new! Washer and dryer are included, as well (as-is). Active Friday 9/6.
--
Last Agent to Sell the Property
Keller Williams Williamsburg License #0225244705 Listed on: 09/05/2024

Home Details
Home Type
- Single Family
Est. Annual Taxes
- $1,739
Year Built
- Built in 2016
Lot Details
- 1,612 Sq Ft Lot
- Zoning described as PUD-R
HOA Fees
- $110 Monthly HOA Fees
Home Design
- Craftsman Architecture
- Slab Foundation
- Frame Construction
- Shingle Roof
- Asphalt Roof
- Vinyl Siding
- Stone
Interior Spaces
- 1,440 Sq Ft Home
- 2-Story Property
- Tray Ceiling
- High Ceiling
- Ceiling Fan
- Recessed Lighting
- French Doors
- Insulated Doors
- Dining Area
- Fire and Smoke Detector
Kitchen
- Eat-In Kitchen
- Oven
- Induction Cooktop
- Microwave
- Dishwasher
- Kitchen Island
- Granite Countertops
- Disposal
Flooring
- Wood
- Partially Carpeted
- Ceramic Tile
Bedrooms and Bathrooms
- 3 Bedrooms
- En-Suite Primary Bedroom
- Walk-In Closet
- Double Vanity
Laundry
- Dryer
- Washer
Parking
- Driveway
- Paved Parking
Outdoor Features
- Patio
- Front Porch
Schools
- Norge Elementary School
- Warhill High School
Utilities
- Forced Air Zoned Heating and Cooling System
- Heating System Uses Natural Gas
- Vented Exhaust Fan
- Programmable Thermostat
- Gas Water Heater
Listing and Financial Details
- Tax Lot 146
- Assessor Parcel Number 23-2-11-0-0146
Community Details
Overview
- The Villages At Candle Station Subdivision
Amenities
- Common Area
Recreation
- Community Basketball Court
- Sport Court
- Community Playground
- Park
- Trails
Ownership History
Purchase Details
Home Financials for this Owner
Home Financials are based on the most recent Mortgage that was taken out on this home.Purchase Details
Purchase Details
Home Financials for this Owner
Home Financials are based on the most recent Mortgage that was taken out on this home.Similar Homes in Williamsburg, VA
Home Values in the Area
Average Home Value in this Area
Purchase History
| Date | Type | Sale Price | Title Company |
|---|---|---|---|
| Warranty Deed | $300,000 | Amtrust Title | |
| Deed | -- | None Available | |
| Warranty Deed | $222,144 | Nvr Settlement Services Inc |
Mortgage History
| Date | Status | Loan Amount | Loan Type |
|---|---|---|---|
| Open | $150,000 | New Conventional | |
| Previous Owner | $226,920 | VA |
Property History
| Date | Event | Price | Change | Sq Ft Price |
|---|---|---|---|---|
| 10/25/2024 10/25/24 | Sold | $300,000 | 0.0% | $208 / Sq Ft |
| 09/22/2024 09/22/24 | Pending | -- | -- | -- |
| 09/06/2024 09/06/24 | For Sale | $300,000 | 0.0% | $208 / Sq Ft |
| 06/18/2021 06/18/21 | Rented | $1,900 | +2.7% | -- |
| 06/10/2021 06/10/21 | For Rent | $1,850 | 0.0% | -- |
| 08/01/2016 08/01/16 | Sold | $222,144 | 0.0% | $154 / Sq Ft |
| 07/31/2016 07/31/16 | Pending | -- | -- | -- |
| 07/30/2016 07/30/16 | For Sale | $222,144 | -- | $154 / Sq Ft |
Tax History Compared to Growth
Tax History
| Year | Tax Paid | Tax Assessment Tax Assessment Total Assessment is a certain percentage of the fair market value that is determined by local assessors to be the total taxable value of land and additions on the property. | Land | Improvement |
|---|---|---|---|---|
| 2024 | $1,955 | $250,700 | $53,800 | $196,900 |
| 2023 | $1,955 | $209,500 | $51,200 | $158,300 |
| 2022 | $1,739 | $209,500 | $51,200 | $158,300 |
| 2021 | $1,581 | $188,200 | $51,200 | $137,000 |
| 2020 | $1,581 | $188,200 | $51,200 | $137,000 |
| 2019 | $1,581 | $188,200 | $51,200 | $137,000 |
| 2018 | $1,581 | $188,200 | $51,200 | $137,000 |
| 2017 | $1,530 | $182,100 | $51,200 | $130,900 |
| 2016 | $430 | $182,100 | $51,200 | $130,900 |
| 2015 | -- | $42,000 | $42,000 | $0 |
Agents Affiliated with this Home
-
Angie Archibald

Seller's Agent in 2024
Angie Archibald
Keller Williams Williamsburg
(571) 439-6333
10 in this area
118 Total Sales
-
Stephanie Maynor

Buyer's Agent in 2024
Stephanie Maynor
eXp Realty
(757) 876-4607
2 in this area
40 Total Sales
-
Stephanie Henning

Seller's Agent in 2021
Stephanie Henning
Liz Moore & Associates-2
(607) 331-9825
12 in this area
74 Total Sales
-
Tina Straight

Seller's Agent in 2016
Tina Straight
Long & Foster
(757) 229-4400
23 in this area
154 Total Sales
-
Gaye Moth

Seller Co-Listing Agent in 2016
Gaye Moth
Shaheen, Ruth, Martin & Fonville Real Estate
(757) 389-1040
9 in this area
114 Total Sales
Map
Source: Chesapeake Bay & Rivers Association of REALTORS®
MLS Number: 2423466
APN: 23-2 11-0-0146
- 4118 Votive
- 4004 Luminary Dr
- 148 Old Church Rd
- 7424 Richmond Rd
- 1208 Hitchens Ln
- 1212 Hitchens Ln
- 7426 Richmond Rd
- 1228 Hitchens Ln
- 1103 Hitchens Ln
- 1106 Hitchens Ln
- 1172 Hitchens Ln
- 1170 Hitchens Ln
- 1148 Hitchens Ln
- 1133 Hitchens Ln
- 110 Astrid Ln
- 114 Astrid Ln
- 105 Stavenger Ct
- 1802 Rustads Cir
- 4709 Newport Forest
- 4731 Winterberry Ct
