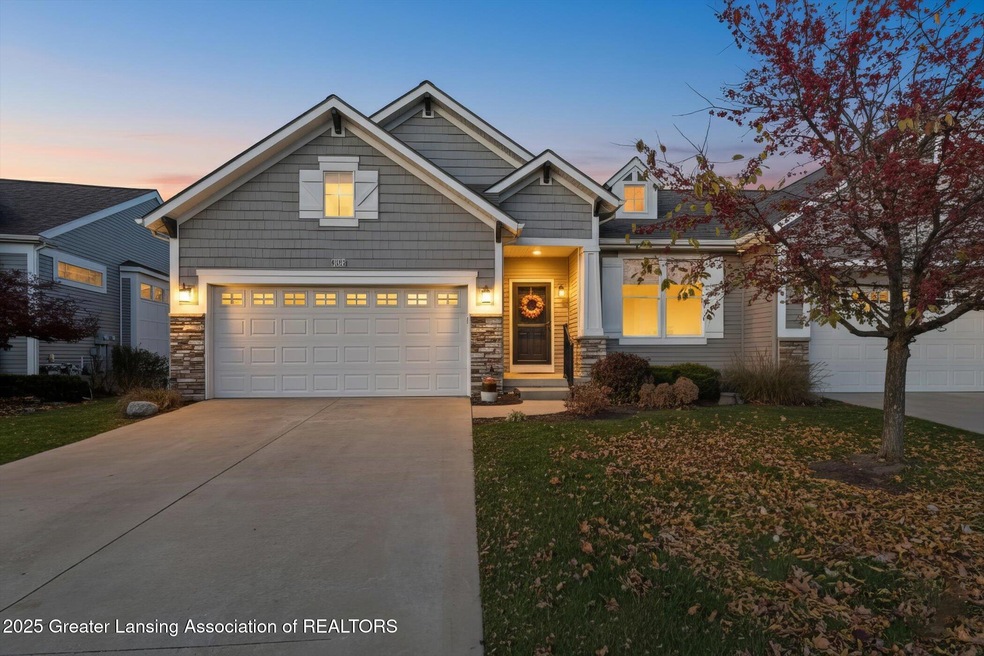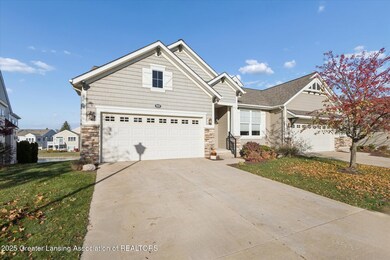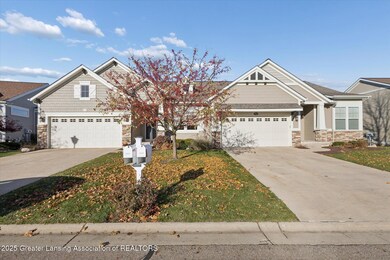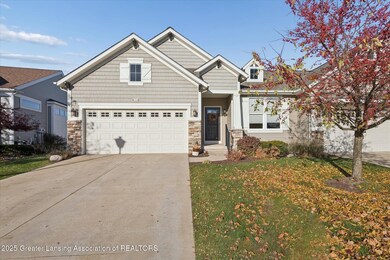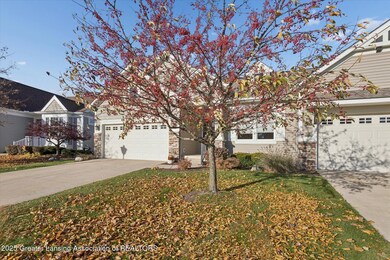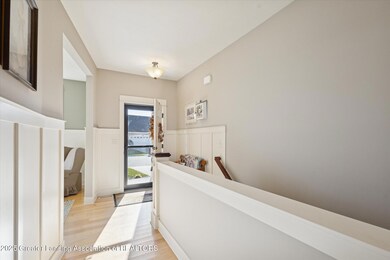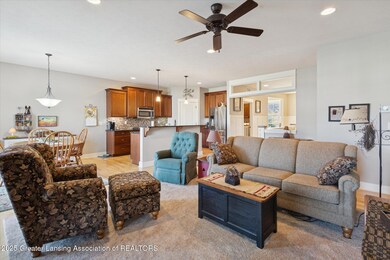7537 Roxborough Ln Unit 30 Grand Ledge, MI 48837
Estimated payment $3,056/month
Highlights
- Home fronts a pond
- Pond View
- Granite Countertops
- Leon W. Hayes Middle School Rated A-
- Wood Flooring
- Stainless Steel Appliances
About This Home
Step into this warm and inviting 2 bedroom 2 1/2 bath condominium in the desirable Pointe West subdivision. Relax in the morning with your coffee overlooking the large pond in the Michigan Room that features a 2 way Gas Fireplace shared with the living room for extra warmth. Open floor plan with Granite countertops in the kitchen. The large open concept floorplan in the basement has tons of natural light coming from the large windows on the walkout side of the home that leads to the yard and pond. Basement has a workshop area for crafts or projects. New front storm door, new water heater, new garage door motor, new washer, recently. Don't wait on this one! Schedule your private viewing today!
Property Details
Home Type
- Condominium
Est. Annual Taxes
- $4,686
Year Built
- Built in 2014
Lot Details
- Home fronts a pond
HOA Fees
- $400 Monthly HOA Fees
Parking
- 2 Car Attached Garage
- Driveway
Property Views
- Pond
- Neighborhood
Home Design
- Shingle Roof
- Vinyl Siding
- Stone Exterior Construction
Interior Spaces
- 1-Story Property
- Ceiling Fan
- Recessed Lighting
- Double Sided Fireplace
- See Through Fireplace
- Stone Fireplace
- Gas Fireplace
- Living Room with Fireplace
- Washer and Dryer
Kitchen
- Breakfast Bar
- Gas Oven
- Free-Standing Gas Range
- Microwave
- Dishwasher
- Stainless Steel Appliances
- Granite Countertops
- Disposal
Flooring
- Wood
- Laminate
Bedrooms and Bathrooms
- 2 Bedrooms
Finished Basement
- Walk-Out Basement
- Basement Fills Entire Space Under The House
- Walk-Up Access
- Laundry in Basement
- Stubbed For A Bathroom
Utilities
- Forced Air Heating and Cooling System
- Heating System Uses Natural Gas
- Gas Water Heater
Listing and Financial Details
- Home warranty included in the sale of the property
Community Details
Overview
- Association fees include trash, snow removal, lawn care, exterior maintenance
- Pointe West #2 Association
- Pointe West Subdivision
- On-Site Maintenance
- Seasonal Pond
Recreation
- Snow Removal
Map
Home Values in the Area
Average Home Value in this Area
Property History
| Date | Event | Price | List to Sale | Price per Sq Ft | Prior Sale |
|---|---|---|---|---|---|
| 11/14/2025 11/14/25 | For Sale | $429,900 | +8.8% | $181 / Sq Ft | |
| 04/30/2024 04/30/24 | Sold | $395,000 | 0.0% | $166 / Sq Ft | View Prior Sale |
| 03/04/2024 03/04/24 | Pending | -- | -- | -- | |
| 02/27/2024 02/27/24 | For Sale | $395,000 | +41.2% | $166 / Sq Ft | |
| 01/16/2015 01/16/15 | Sold | $279,759 | 0.0% | $118 / Sq Ft | View Prior Sale |
| 08/08/2014 08/08/14 | Pending | -- | -- | -- | |
| 07/28/2014 07/28/14 | For Sale | $279,759 | -- | $118 / Sq Ft |
Source: Greater Lansing Association of Realtors®
MLS Number: 292606
- 10714 Knockaderry Dr
- 11077 Prestwick Dr
- 11195 Prestwick Dr
- 8522 Ember Glen Pass
- 1010 Firwood St
- 11610 Hibiscus Ln
- 11304 Carousel Dr
- 11169 Jerryson Dr
- Lot 47 Doe Pass
- The Brinley Plan at Wind Trace
- The Mayfair Plan at Wind Trace
- The Marley Plan at Wind Trace
- The Georgetown Plan at Wind Trace
- The Newport Plan at Wind Trace
- The Fitzgerald Plan at Wind Trace
- The Sanibel Plan at Wind Trace
- The Rutherford Plan at Wind Trace
- The Sebastian Plan at Wind Trace
- The Preston Plan at Wind Trace
- The Stockton Plan at Wind Trace
- 12947 Townsend Dr Unit 611
- 7605 Heritage Dr
- 7606 Briarbrook Dr
- 410 Charity Cir
- 7715 Streamwood Dr
- 7500 Chapel Hill Dr
- 1011 Runaway Bay Dr
- 8156 Roslyn Hill
- 7877 Celosia Dr
- 7530 Waters Edge
- 831 Brookside Dr
- 6300 W Michigan Ave
- 6301 Frank N Dot Ct Unit 1
- 6301 Frankn Dot Dr Unit 1
- 6301 Frankn Dot Dr Unit 4
- 4775 Village Dr
- 1209 Degroff St
- 229 Parkwood Dr
- 400 E River St
- 412-418 N Clinton St
