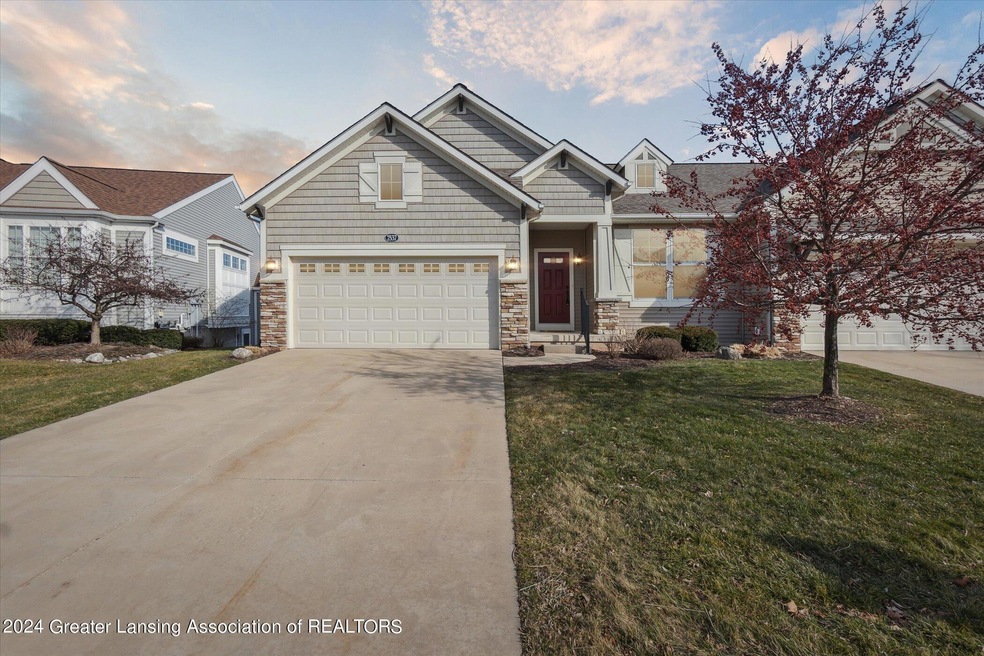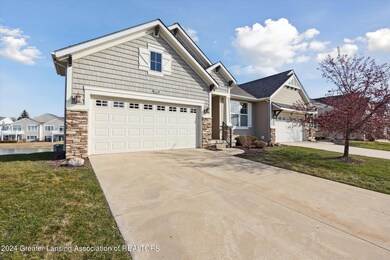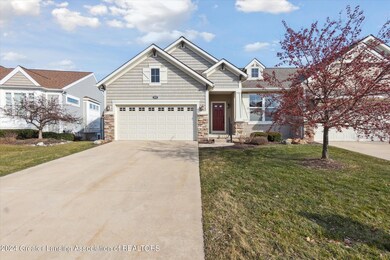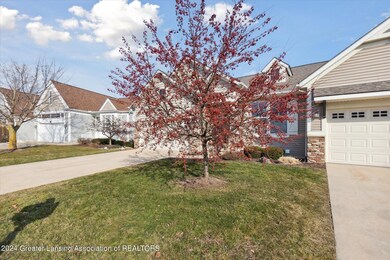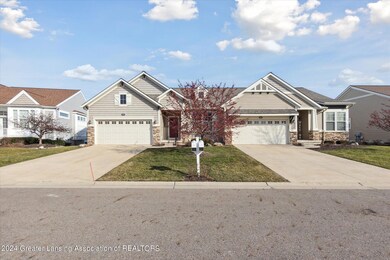
7537 Roxborough Ln Unit 30 Grand Ledge, MI 48837
Highlights
- Home fronts a pond
- Pond View
- Deck
- Leon W. Hayes Middle School Rated A-
- Open Floorplan
- Wood Flooring
About This Home
As of April 2024Welcome to 7537 Roxborough Ln! Wow, pride of home ownership can be seen throughout this well-maintained Pointe West condo! Upon entrance, you will be greeted by plenty of natural light and hardwood floors that flow through-out the main level. With the open floor plan, you have views of the upgraded kitchen, dining, and living room - which features a two-way fireplace into the Michigan room! Views of the pond can be seen from here and the deck and enjoyed all year long! The main level hosts a large primary suite. Additionally, the main floor features a flex room, laundry room, 1/2 bath, and garage access. In the finished lower level, the views continue with a large slider and windows expanding across the recreation room. A full bathroom and bedroom, along with an additional room and large mechanical and storage area take up the remaining square footage. This home features custom blinds and upgraded builder features throughout! Schedule your showing today!
Last Agent to Sell the Property
Coldwell Banker Professionals-Delta License #6501402486 Listed on: 02/27/2024

Property Details
Home Type
- Condominium
Est. Annual Taxes
- $5,734
Year Built
- Built in 2014
HOA Fees
- $250 Monthly HOA Fees
Parking
- 2 Car Garage
- Driveway
Property Views
- Pond
- Neighborhood
Home Design
- Shingle Roof
- Vinyl Siding
- Stone Exterior Construction
- Concrete Perimeter Foundation
Interior Spaces
- 1-Story Property
- Open Floorplan
- High Ceiling
- Recessed Lighting
- Double Sided Fireplace
- See Through Fireplace
- Stone Fireplace
- Gas Fireplace
- Living Room with Fireplace
- Dining Room
Kitchen
- Eat-In Kitchen
- Oven
- Dishwasher
- Kitchen Island
- Granite Countertops
Flooring
- Wood
- Carpet
Bedrooms and Bathrooms
- 2 Bedrooms
- Walk-In Closet
Laundry
- Laundry Room
- Laundry on main level
- Dryer
- Washer
Finished Basement
- Walk-Out Basement
- Basement Fills Entire Space Under The House
- Bedroom in Basement
- Stubbed For A Bathroom
Utilities
- Forced Air Heating and Cooling System
- Heating System Uses Natural Gas
- Water Heater
- High Speed Internet
- Cable TV Available
Additional Features
- Deck
- Home fronts a pond
Listing and Financial Details
- Property held in a trust
Community Details
Overview
- Pointe West Preserve Association
- Built by Eastbrook
- Pointe West Subdivision
- On-Site Maintenance
- Seasonal Pond
Recreation
- Snow Removal
Ownership History
Purchase Details
Home Financials for this Owner
Home Financials are based on the most recent Mortgage that was taken out on this home.Purchase Details
Home Financials for this Owner
Home Financials are based on the most recent Mortgage that was taken out on this home.Purchase Details
Purchase Details
Similar Homes in Grand Ledge, MI
Home Values in the Area
Average Home Value in this Area
Purchase History
| Date | Type | Sale Price | Title Company |
|---|---|---|---|
| Warranty Deed | $395,000 | None Listed On Document | |
| Interfamily Deed Transfer | -- | None Available | |
| Warranty Deed | $279,759 | First American Title Ins Co | |
| Warranty Deed | $180,000 | None Available |
Property History
| Date | Event | Price | Change | Sq Ft Price |
|---|---|---|---|---|
| 04/30/2024 04/30/24 | Sold | $395,000 | 0.0% | $166 / Sq Ft |
| 03/04/2024 03/04/24 | Pending | -- | -- | -- |
| 02/27/2024 02/27/24 | For Sale | $395,000 | +41.2% | $166 / Sq Ft |
| 01/16/2015 01/16/15 | Sold | $279,759 | 0.0% | $118 / Sq Ft |
| 08/08/2014 08/08/14 | Pending | -- | -- | -- |
| 07/28/2014 07/28/14 | For Sale | $279,759 | -- | $118 / Sq Ft |
Tax History Compared to Growth
Tax History
| Year | Tax Paid | Tax Assessment Tax Assessment Total Assessment is a certain percentage of the fair market value that is determined by local assessors to be the total taxable value of land and additions on the property. | Land | Improvement |
|---|---|---|---|---|
| 2025 | $6,807 | $226,600 | $0 | $0 |
| 2024 | $3,525 | $213,600 | $0 | $0 |
| 2023 | $3,284 | $200,900 | $0 | $0 |
| 2022 | $5,734 | $188,000 | $0 | $0 |
| 2021 | $5,478 | $180,700 | $0 | $0 |
| 2020 | $5,405 | $177,500 | $0 | $0 |
| 2019 | $5,331 | $153,814 | $0 | $0 |
| 2018 | $5,008 | $143,800 | $0 | $0 |
| 2017 | $4,916 | $143,200 | $0 | $0 |
| 2016 | -- | $137,100 | $0 | $0 |
| 2015 | -- | $126,200 | $0 | $0 |
Agents Affiliated with this Home
-
M
Seller's Agent in 2024
Madaline Van Epps
Coldwell Banker Professionals-Delta
(517) 492-3402
8 in this area
84 Total Sales
-

Buyer's Agent in 2024
Shelly Hall
RE/MAX Michigan
(517) 719-1436
2 in this area
136 Total Sales
-
E
Seller's Agent in 2015
Eric Earle
Coldwell Banker Professionals-Delta
Map
Source: Greater Lansing Association of Realtors®
MLS Number: 278862
APN: 040-069-450-300-01
- 10889 Pointe Blvd W
- 10648 Bobsyl Ln
- 11195 Prestwick Dr
- 8713 Wintergreen St
- 11161 Stoney Brook Dr Unit 44
- 8522 Ember Glen Pass
- 6920 Dickson Dr
- 7237 Rock Bridge Rd
- 8505 Ember Glen Pass
- 11610 Hibiscus Ln
- Lot 47 Doe Pass
- 6695 Dickson Dr
- 6695 Dickson Dr
- 6695 Dickson Dr
- 6695 Dickson Dr
- 6695 Dickson Dr
- 6695 Dickson Dr
- 6695 Dickson Dr
- 6695 Dickson Dr
- 6695 Dickson Dr
