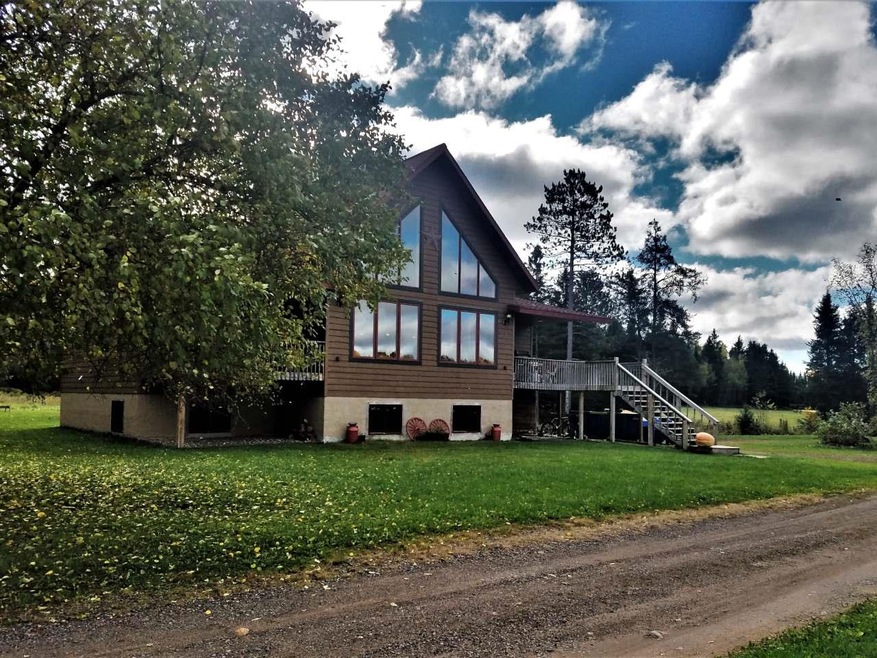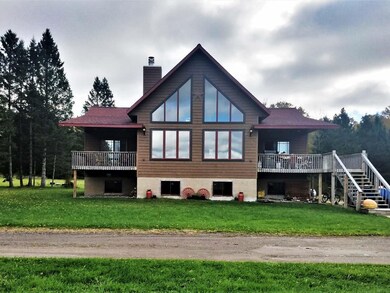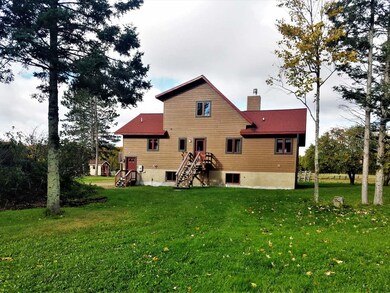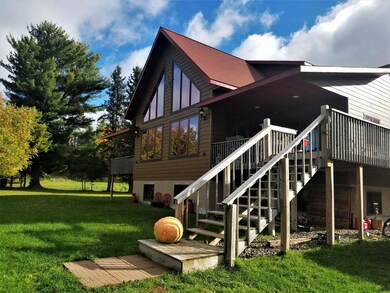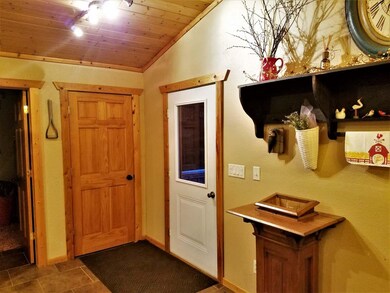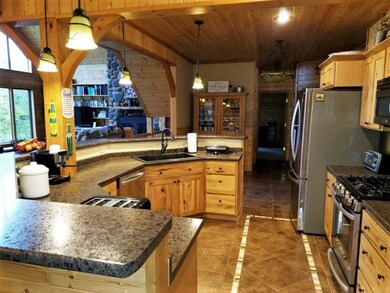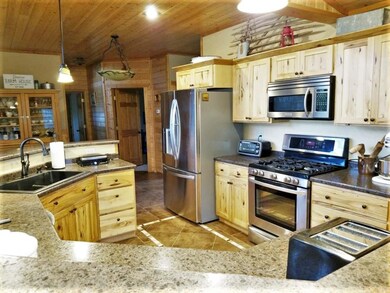
75375 West Rd Butternut, WI 54514
Estimated Value: $289,000 - $567,000
Highlights
- 1,711,472 Sq Ft lot
- Wood Burning Stove
- Stream or River on Lot
- Deck
- Private Lot
- Radiant Floor
About This Home
As of February 2019(#509D)This property has it all! Included in the nearly 40 acres is a pasture, stable, class A tout stream and a gravel pit! The house was built in 2010 with beautiful touches of ceramic tile and knotty pine at every turn. The living room has cathedral ceilings, a stone, wood burning fireplace and west facing windows to watch the glorious sunsets! The loft over looks the living room and has a spectacular view of the pasture. The open concept kitchen has hickory cabinets and a large U-shape island. The dishwasher, refrigerator and range are included. The home has a spacious laundry room on the first floor and an additional set of hook-ups in the basement. The master bedroom has a large closet, patio doors that lead out to a private 10x13 covered deck and the master bath has a whirpool tub and shower. The basement has full egrass doors and windows, 2 framed in bedrooms, a full bath and endless possibilities. Enjoy this peaceful property located on a dead end road with abundant wildlife.
Last Agent to Sell the Property
LAURIE WAGNER
HILGART REALTY INC Listed on: 10/09/2018
Home Details
Home Type
- Single Family
Est. Annual Taxes
- $3,616
Year Built
- Built in 2010
Lot Details
- 39.29 Acre Lot
- Private Lot
- Secluded Lot
Parking
- 1 Parking Space
Home Design
- Frame Construction
- Shingle Roof
- Composition Roof
Interior Spaces
- 2,200 Sq Ft Home
- 1.5-Story Property
- Cathedral Ceiling
- Ceiling Fan
- 1 Fireplace
- Wood Burning Stove
Kitchen
- Range
- Microwave
- Dishwasher
Flooring
- Carpet
- Radiant Floor
- Ceramic Tile
Bedrooms and Bathrooms
- 4 Bedrooms
- Primary Bedroom on Main
- 3 Full Bathrooms
Laundry
- Laundry on main level
- Dryer
- Washer
Basement
- Basement Fills Entire Space Under The House
- Laundry in Basement
- Basement Window Egress
Outdoor Features
- Stream or River on Lot
- Deck
- Open Patio
- Outbuilding
Schools
- Butternut Elementary And Middle School
- Butternut High School
Farming
- Pasture
Utilities
- Forced Air Heating System
- Outdoor Furnace
- Heating System Uses Propane
- Heating System Uses Wood
- Well
- Drilled Well
- Electric Water Heater
Listing and Financial Details
- Assessor Parcel Number 006-00697-000/006-00697-0200
Ownership History
Purchase Details
Home Financials for this Owner
Home Financials are based on the most recent Mortgage that was taken out on this home.Purchase Details
Home Financials for this Owner
Home Financials are based on the most recent Mortgage that was taken out on this home.Purchase Details
Home Financials for this Owner
Home Financials are based on the most recent Mortgage that was taken out on this home.Similar Homes in Butternut, WI
Home Values in the Area
Average Home Value in this Area
Purchase History
| Date | Buyer | Sale Price | Title Company |
|---|---|---|---|
| Kosobucki Nell E | $242,000 | Knight Barry Title | |
| Janus Waldemar | $225,000 | -- | |
| Norlander Paul | $69,800 | Price County Title & Abstrac |
Mortgage History
| Date | Status | Borrower | Loan Amount |
|---|---|---|---|
| Open | Kosbucki Neil E | $239,461 | |
| Closed | Kosobucki Neil E | $239,030 | |
| Closed | Kosobucki Nell E | $237,616 | |
| Previous Owner | Norlander Paul | $236,000 | |
| Previous Owner | Norlander Paul | $62,820 |
Property History
| Date | Event | Price | Change | Sq Ft Price |
|---|---|---|---|---|
| 02/15/2019 02/15/19 | Sold | $242,000 | -6.9% | $110 / Sq Ft |
| 02/15/2019 02/15/19 | Pending | -- | -- | -- |
| 10/09/2018 10/09/18 | For Sale | $259,900 | +15.5% | $118 / Sq Ft |
| 07/31/2015 07/31/15 | Sold | $225,000 | -5.9% | $102 / Sq Ft |
| 07/09/2015 07/09/15 | Pending | -- | -- | -- |
| 04/09/2015 04/09/15 | For Sale | $239,000 | -- | $109 / Sq Ft |
Tax History Compared to Growth
Tax History
| Year | Tax Paid | Tax Assessment Tax Assessment Total Assessment is a certain percentage of the fair market value that is determined by local assessors to be the total taxable value of land and additions on the property. | Land | Improvement |
|---|---|---|---|---|
| 2024 | $3,695 | $221,000 | $19,400 | $201,600 |
| 2023 | $3,194 | $220,900 | $19,300 | $201,600 |
| 2022 | $3,134 | $221,100 | $19,500 | $201,600 |
| 2021 | $3,880 | $221,000 | $19,400 | $201,600 |
| 2020 | $3,880 | $221,000 | $19,400 | $201,600 |
| 2019 | $3,825 | $217,000 | $19,300 | $197,700 |
| 2018 | $3,440 | $217,000 | $19,300 | $197,700 |
| 2017 | $3,132 | $217,700 | $20,900 | $196,800 |
| 2016 | $3,422 | $234,600 | $37,800 | $196,800 |
| 2015 | $3,864 | $234,600 | $37,800 | $196,800 |
| 2014 | $3,306 | $217,200 | $20,400 | $196,800 |
| 2013 | $3,307 | $189,300 | $20,400 | $168,900 |
Agents Affiliated with this Home
-
L
Seller's Agent in 2019
LAURIE WAGNER
HILGART REALTY INC
-
Pete Bushman
P
Buyer's Agent in 2019
Pete Bushman
BIRCHLAND REALTY, INC - PARK FALLS
(715) 762-3276
299 Total Sales
-
M
Seller's Agent in 2015
MARK WAGNER
HILGART REALTY INC
Map
Source: Greater Northwoods MLS
MLS Number: 174975
APN: 006-00697-0000
- 0 Bear Lake Rd Unit 22675935
- ON Bear Lake Rd
- 75438 Chippewa Lake Rd
- Ac Off New Shanagolden Rd Unit 39.98+/-
- 30 Acres On Weinberger Rd
- N16694 Schloer Rd
- Near Bass Lake Rd
- 10A Bass Lake Rd
- 10 acres Bass Lake Rd
- 17378 Shanagolden Rd
- ON Right of Way Rd
- 12279 Stangle Rd
- W10655 Bass Lake Dr
- 121.49 Acres Forest Road 602
- 3.2a on Bert Schmidt Cr
- 17800 Bert Schmidt Rd
- 3.20A on Bert Schmidt Rd
- Near West Rd
- NEAR Bear Lake Rd
- On Bear Lake Rd Rd
