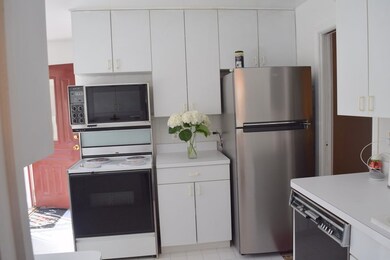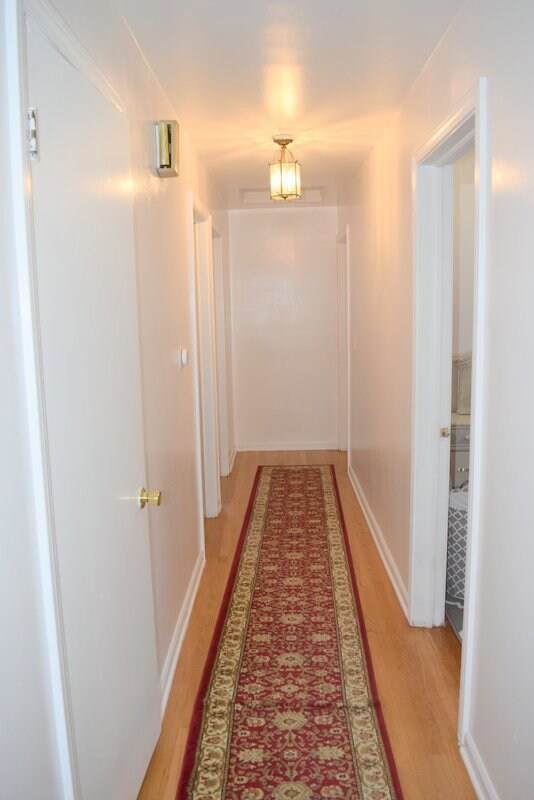
7538 Kedvale Ave Skokie, IL 60076
Southeast Skokie NeighborhoodEstimated Value: $440,000 - $468,000
Highlights
- Second Kitchen
- Ranch Style House
- L-Shaped Dining Room
- East Prairie Elementary School Rated A
- Wood Flooring
- Double Oven
About This Home
As of December 2022Great opportunity and a must-see, rarely available amazing brick 4 bedroom 3 full baths Ranch home in great Skokie location 1st level consists of 3 Bedrooms ,2 Full bathrooms . L shaped living room With dining room , hardwood floors. Full Finished basement Rec room and spacious 2nd Kitchen with loads of storage! Can have big parties in basement. Spacious 4th Bedroom and Full Bath in basement. New tankless Hot water tank, Newer Furnace ,New Windows. 2 Sump pumps. Spacious backyard that's fully fenced along with a 2.5 car garage with off alley access .Brick and concrete patio for summer enjoyment. BBQ area. Close to Lincolnwood and all conveniences. Short distance to new "state of the art" East Prairie Schools, park, Walmart, restaurants, public transportation, and interstate highway access. Truely a Rare Find.
Last Agent to Sell the Property
Jay C Realty, Inc. License #475129441 Listed on: 09/30/2022
Home Details
Home Type
- Single Family
Est. Annual Taxes
- $6,406
Year Built
- 1955
Lot Details
- Lot Dimensions are 41x122
- Fenced Yard
Parking
- 2 Car Detached Garage
- Garage Door Opener
- Parking Included in Price
Home Design
- Ranch Style House
- Brick Exterior Construction
- Asphalt Roof
- Concrete Perimeter Foundation
Interior Spaces
- 1,200 Sq Ft Home
- Aluminum Window Frames
- Family Room Downstairs
- Living Room
- L-Shaped Dining Room
Kitchen
- Second Kitchen
- Double Oven
- Dishwasher
Flooring
- Wood
- Partially Carpeted
Bedrooms and Bathrooms
- 3 Bedrooms
- 4 Potential Bedrooms
- Bathroom on Main Level
- 3 Full Bathrooms
Laundry
- Laundry Room
- Dryer
- Washer
Finished Basement
- Basement Fills Entire Space Under The House
- Recreation or Family Area in Basement
- Finished Basement Bathroom
Schools
- East Prairie Middle School
- Niles North High School
Utilities
- Central Air
- Heating System Uses Natural Gas
- Lake Michigan Water
Listing and Financial Details
- Homeowner Tax Exemptions
Ownership History
Purchase Details
Home Financials for this Owner
Home Financials are based on the most recent Mortgage that was taken out on this home.Purchase Details
Purchase Details
Home Financials for this Owner
Home Financials are based on the most recent Mortgage that was taken out on this home.Purchase Details
Similar Homes in the area
Home Values in the Area
Average Home Value in this Area
Purchase History
| Date | Buyer | Sale Price | Title Company |
|---|---|---|---|
| Adrien Sanson | $399,000 | Chicago Title | |
| Mathew John | -- | None Available | |
| Mathew John | $126,666 | -- | |
| Sobel Melvin H | -- | -- |
Mortgage History
| Date | Status | Borrower | Loan Amount |
|---|---|---|---|
| Open | Adrien Violetta | $150,000 | |
| Closed | Adrien Sanson | $150,000 | |
| Previous Owner | Mathew John | $200,000 | |
| Previous Owner | Mathew John | $105,000 | |
| Previous Owner | Mathew John | $150,000 |
Property History
| Date | Event | Price | Change | Sq Ft Price |
|---|---|---|---|---|
| 12/16/2022 12/16/22 | Sold | $399,000 | -0.2% | $333 / Sq Ft |
| 12/09/2022 12/09/22 | For Sale | $399,900 | +0.2% | $333 / Sq Ft |
| 12/02/2022 12/02/22 | Off Market | $399,000 | -- | -- |
| 12/01/2022 12/01/22 | Pending | -- | -- | -- |
| 12/01/2022 12/01/22 | For Sale | $399,900 | 0.0% | $333 / Sq Ft |
| 11/01/2022 11/01/22 | Pending | -- | -- | -- |
| 10/21/2022 10/21/22 | For Sale | $399,900 | 0.0% | $333 / Sq Ft |
| 10/17/2022 10/17/22 | Pending | -- | -- | -- |
| 09/30/2022 09/30/22 | For Sale | $399,900 | -- | $333 / Sq Ft |
Tax History Compared to Growth
Tax History
| Year | Tax Paid | Tax Assessment Tax Assessment Total Assessment is a certain percentage of the fair market value that is determined by local assessors to be the total taxable value of land and additions on the property. | Land | Improvement |
|---|---|---|---|---|
| 2024 | $8,812 | $35,000 | $6,808 | $28,192 |
| 2023 | $8,812 | $35,000 | $6,808 | $28,192 |
| 2022 | $8,812 | $35,000 | $6,808 | $28,192 |
| 2021 | $6,454 | $23,130 | $4,790 | $18,340 |
| 2020 | $6,407 | $23,130 | $4,790 | $18,340 |
| 2019 | $6,591 | $25,700 | $4,790 | $20,910 |
| 2018 | $7,001 | $24,467 | $4,160 | $20,307 |
| 2017 | $6,358 | $24,467 | $4,160 | $20,307 |
| 2016 | $6,137 | $24,467 | $4,160 | $20,307 |
| 2015 | $5,760 | $21,491 | $3,530 | $17,961 |
| 2014 | $5,709 | $21,491 | $3,530 | $17,961 |
| 2013 | $5,662 | $21,491 | $3,530 | $17,961 |
Agents Affiliated with this Home
-
Abraham George
A
Seller's Agent in 2022
Abraham George
Jay C Realty, Inc.
(847) 673-2000
4 in this area
19 Total Sales
-
Barbara O'Connor

Buyer's Agent in 2022
Barbara O'Connor
Dream Town Real Estate
(773) 491-5631
2 in this area
459 Total Sales
Map
Source: Midwest Real Estate Data (MRED)
MLS Number: 11637501
APN: 10-27-404-050-0000
- 4028 Howard St
- 7412 Keeler Ave
- 7520 N Kildare Ave
- 8029 N Kedvale Ave
- 8748 N Kedvale Ave Unit D
- 7625 N Karlov Ave
- 7716 Tripp Ave
- 7600 Lowell Ave
- 4141 Mulford St
- 7631 N Kostner Ave
- 4150 Mulford St
- 7330 N Kildare Ave
- 7706 Kostner Ave
- 7810 Kildare Ave
- 7808 Lowell Ave
- 3846 Brummel St
- 7331 N Kenneth Ave
- 3816 Dobson St
- 7336 N Kenneth Ave
- 7807 Kenneth Ave
- 7538 Kedvale Ave
- 7542 Kedvale Ave
- 7534 Kedvale Ave
- 7530 Kedvale Ave
- 7528 Kedvale Ave
- 7550 Kedvale Ave
- 7550 Kedvale Ave
- 7550 Kedvale Ave
- 4141 Howard St
- 7537 Keeler Ave
- 7545 Keeler Ave
- 4147 Howard St
- 7524 Kedvale Ave
- 7533 Keeler Ave
- 4151 Howard St
- 7541 Kedvale Ave
- 7535 Kedvale Ave
- 7535 Kedvale Ave
- 7527 Keeler Ave
- 7545 Kedvale Ave






