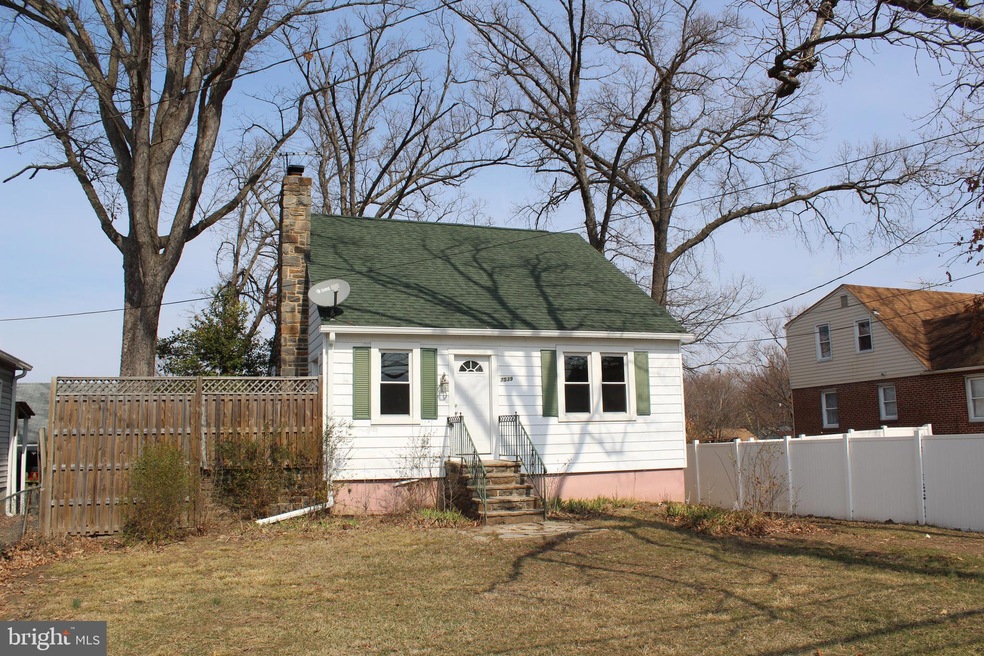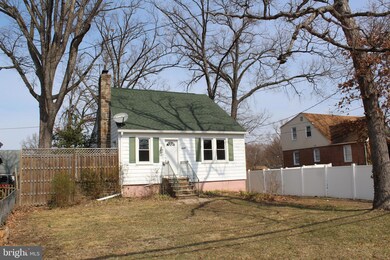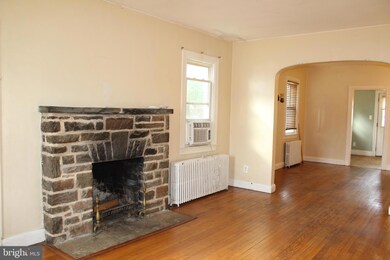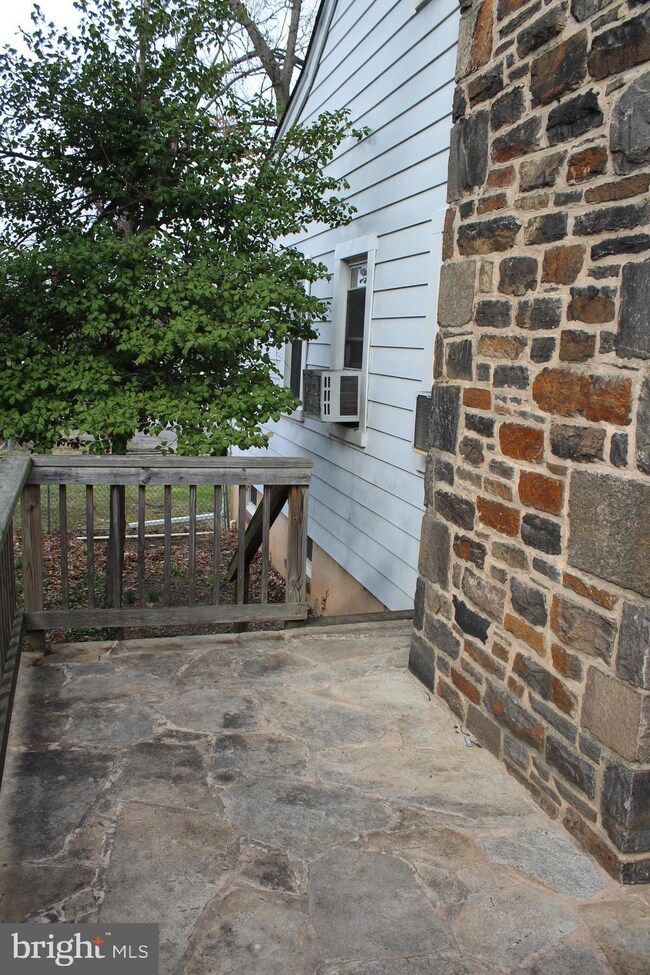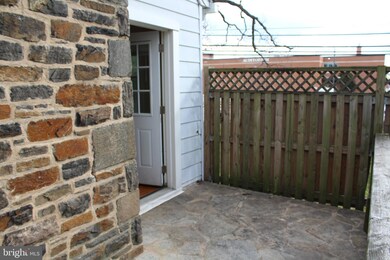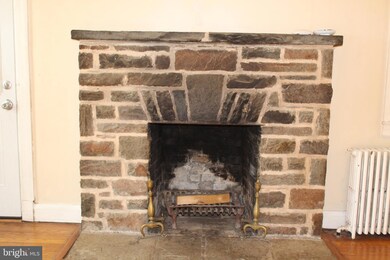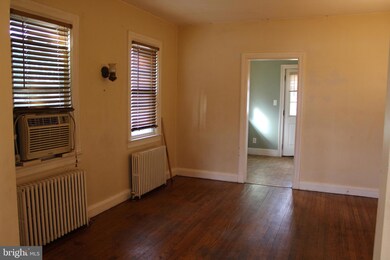
7539 Baltimore Annapolis Blvd Glen Burnie, MD 21060
Highlights
- Cape Cod Architecture
- No HOA
- Laundry Room
- 1 Fireplace
- 1 Car Detached Garage
- Storage Room
About This Home
As of April 2025Great Investment Opportunity!This spacious Cape Cod home offers over 1,400 sq. ft. of living space above ground, plus a full basement for additional potential. Recent updates include a newer sewer line (replaced 5 years ago), a roof that’s just 7 years old, and windows that were updated 7 years ago. Situated with convenient access to a parking area large enough for three cars, plus a detached one-car garage accessed from the back alley. Priced accordingly for the condition, this home offers great potential for an investor or buyer willing to put in a little work!
Last Agent to Sell the Property
Long & Foster Real Estate, Inc. Listed on: 03/30/2025

Home Details
Home Type
- Single Family
Est. Annual Taxes
- $2,828
Year Built
- Built in 1939
Lot Details
- 8,250 Sq Ft Lot
- Property is in below average condition
- Property is zoned R5
Parking
- 1 Car Detached Garage
- Front Facing Garage
Home Design
- Cape Cod Architecture
Interior Spaces
- Property has 3 Levels
- 1 Fireplace
- Family Room
- Storage Room
- Utility Room
Kitchen
- Gas Oven or Range
- Dishwasher
Bedrooms and Bathrooms
- En-Suite Primary Bedroom
- 1 Full Bathroom
Laundry
- Laundry Room
- Washer
Unfinished Basement
- Basement Fills Entire Space Under The House
- Walk-Up Access
- Interior and Exterior Basement Entry
Utilities
- Window Unit Cooling System
- Radiator
- Natural Gas Water Heater
Community Details
- No Home Owners Association
- Glen Gardens Subdivision
Listing and Financial Details
- Tax Lot 3
- Assessor Parcel Number 020532607908600
Ownership History
Purchase Details
Home Financials for this Owner
Home Financials are based on the most recent Mortgage that was taken out on this home.Purchase Details
Home Financials for this Owner
Home Financials are based on the most recent Mortgage that was taken out on this home.Purchase Details
Home Financials for this Owner
Home Financials are based on the most recent Mortgage that was taken out on this home.Similar Homes in Glen Burnie, MD
Home Values in the Area
Average Home Value in this Area
Purchase History
| Date | Type | Sale Price | Title Company |
|---|---|---|---|
| Deed | $260,000 | Title Resources Guaranty | |
| Deed | $215,000 | -- | |
| Deed | $215,000 | -- |
Mortgage History
| Date | Status | Loan Amount | Loan Type |
|---|---|---|---|
| Previous Owner | $21,500 | Purchase Money Mortgage | |
| Previous Owner | $172,000 | Purchase Money Mortgage | |
| Previous Owner | $172,000 | Purchase Money Mortgage |
Property History
| Date | Event | Price | Change | Sq Ft Price |
|---|---|---|---|---|
| 06/27/2025 06/27/25 | Pending | -- | -- | -- |
| 06/20/2025 06/20/25 | Price Changed | $399,900 | -2.4% | $280 / Sq Ft |
| 06/12/2025 06/12/25 | For Sale | $409,900 | +57.7% | $287 / Sq Ft |
| 04/17/2025 04/17/25 | Sold | $260,000 | -5.4% | $182 / Sq Ft |
| 04/03/2025 04/03/25 | Pending | -- | -- | -- |
| 03/30/2025 03/30/25 | For Sale | $274,755 | -- | $192 / Sq Ft |
Tax History Compared to Growth
Tax History
| Year | Tax Paid | Tax Assessment Tax Assessment Total Assessment is a certain percentage of the fair market value that is determined by local assessors to be the total taxable value of land and additions on the property. | Land | Improvement |
|---|---|---|---|---|
| 2024 | $2,950 | $223,533 | $0 | $0 |
| 2023 | $2,765 | $209,867 | $0 | $0 |
| 2022 | $2,481 | $196,200 | $119,200 | $77,000 |
| 2021 | $0 | $188,233 | $0 | $0 |
| 2020 | $2,273 | $180,267 | $0 | $0 |
| 2019 | $2,846 | $172,300 | $99,200 | $73,100 |
| 2018 | $1,700 | $167,667 | $0 | $0 |
| 2017 | $2,044 | $163,033 | $0 | $0 |
| 2016 | -- | $158,400 | $0 | $0 |
| 2015 | -- | $158,400 | $0 | $0 |
| 2014 | -- | $158,400 | $0 | $0 |
Agents Affiliated with this Home
-
Thomas Gavin

Seller's Agent in 2025
Thomas Gavin
Coldwell Banker (NRT-Southeast-MidAtlantic)
(443) 966-0692
3 in this area
46 Total Sales
-
Daniel Chanteloup

Seller's Agent in 2025
Daniel Chanteloup
Long & Foster
(410) 353-6638
20 in this area
153 Total Sales
-
Damarys Ayala

Seller Co-Listing Agent in 2025
Damarys Ayala
Coldwell Banker (NRT-Southeast-MidAtlantic)
(443) 866-3517
2 in this area
43 Total Sales
Map
Source: Bright MLS
MLS Number: MDAA2105792
APN: 05-326-07908600
- 318 Delaware Ave
- 707 Delaware Ave
- 204 Kuethe Rd NE
- 302 Maryland Ave NE
- 504 Manor Rd
- 630 Binsted Rd
- 300 3rd Ave SE
- 818 Dale Rd
- 113 Georgia Ave NE
- 215 Glen Rd
- 1030 Fitzallen Rd
- 45 Chester Cir
- 2 Stevens Rd
- 102 Louise Terrace
- 524 Munroe Cir
- 210 Oak Ln NW
- 124 Louise Terrace
- 702 Griffith Rd
- 511 Stanhome Dr
- 707 Delmar Ave
