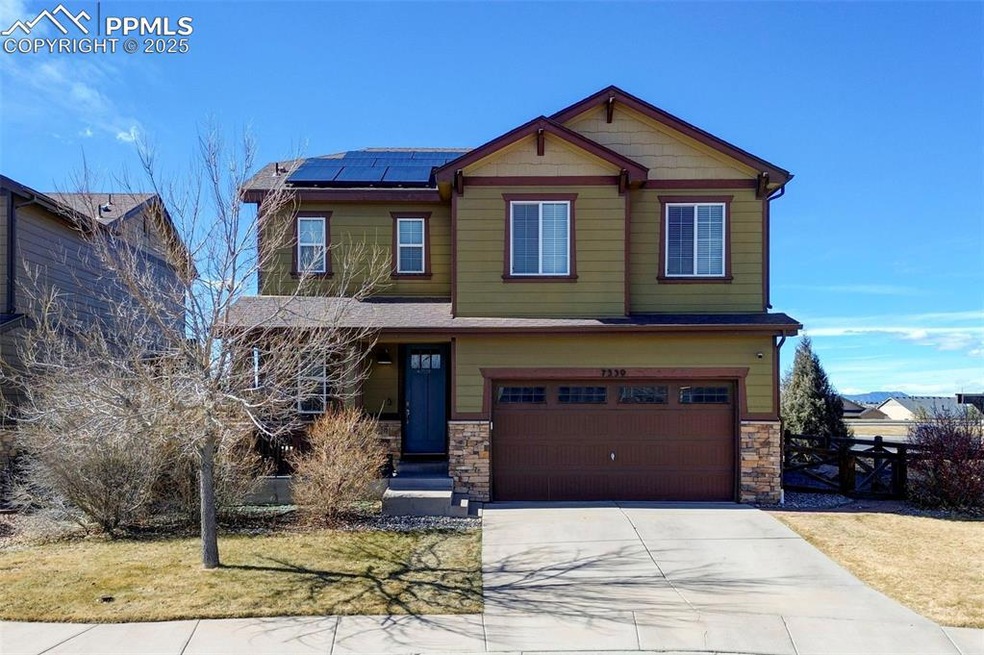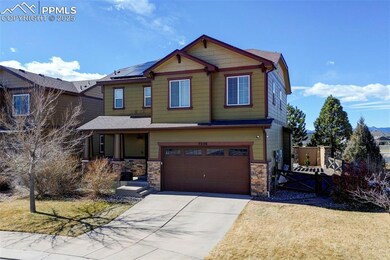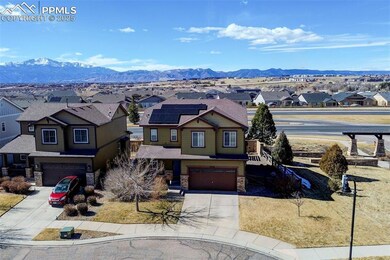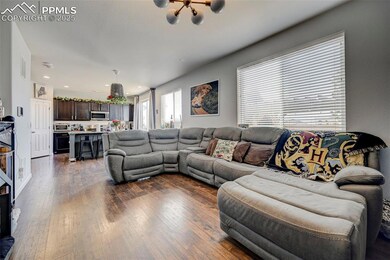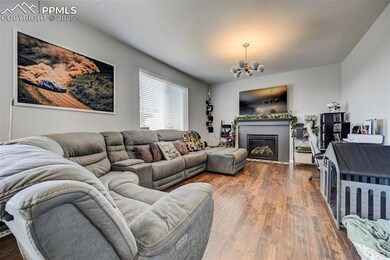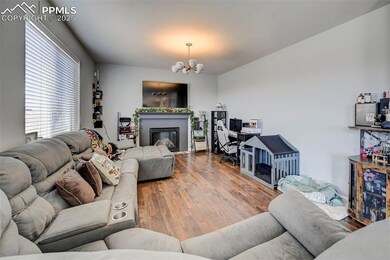
7539 Buckeye Tree Ln Colorado Springs, CO 80927
Banning Lewis Ranch NeighborhoodHighlights
- Views of Pikes Peak
- Solar Power System
- Property is near a park
- Fitness Center
- Clubhouse
- Wood Flooring
About This Home
As of March 2025Banning Lewis Stunner!!! This home features a beautiful kitchen with newer appliances, 4 bedrooms, 3 bathrooms, 2 car garage, on a cul de sac with open space to one side, and great views in the sought after Banning Lewis Ranch community! Enter through the front door into the main level with newer wood floors, open concept living room, dining room, and kitchen, perfect for entertaining guests. Kitchen provides generous cabinet storage and counter space. Kitchen also features a large island with beautiful countertops, pantry and stainless steel appliances. Main level also includes gas fireplace, walk out access to the rear yard, and a half bath. Upstairs features all four bedrooms and laundry room on the same level, newer carpet and a nook. Master bedroom includes large walk-in closet and adjoined master bath with dual vanity and shower. Bedrooms 2, 3 and 4 are also on the upper level with plenty of natural light and are very spacious. The unfinished basement provides space to grow. The professionally landscaped backyard is an entertainers paradise with a gorgeous paver patio including a gas fire pit, pergola and great views! Enjoy your summer evenings barbecuing or playing games in the fully fenced rear yard. Home includes newer paid off solar panels. This fabulous home is located in the Banning Lewis Ranch community with amenities galore. Walking distance to school, hiking/biking trails, pools/parks. Community includes pickle ball courts, dog park neighborhood schools, over 65 acres of parks/trails/open space, tennis courts, basketball court, rock climbing parks, zip-lines, access to pools, splash
pad, water park, and dog park. Recreation center houses a fitness center and also regularly hosts classes and events for all ages. In the summer months, catch a neighborhood concert, festival, food trucks, farmers market or enjoy other regular community events. This community has it all.
Last Agent to Sell the Property
Exp Realty LLC Brokerage Phone: 888-440-2724 Listed on: 02/27/2025

Home Details
Home Type
- Single Family
Est. Annual Taxes
- $3,656
Year Built
- Built in 2012
Lot Details
- 5,009 Sq Ft Lot
- Cul-De-Sac
- Back Yard Fenced
- Landscaped
- Level Lot
Parking
- 2 Car Attached Garage
- Garage Door Opener
- Driveway
Property Views
- Pikes Peak
- Mountain
Home Design
- Shingle Roof
- Wood Siding
- Stone Siding
Interior Spaces
- 2,554 Sq Ft Home
- 2-Story Property
- Ceiling Fan
- Gas Fireplace
- Basement Fills Entire Space Under The House
Kitchen
- Self-Cleaning Oven
- Plumbed For Gas In Kitchen
- Microwave
- Dishwasher
- Disposal
Flooring
- Wood
- Carpet
Bedrooms and Bathrooms
- 4 Bedrooms
Laundry
- Dryer
- Washer
Location
- Property is near a park
- Property near a hospital
- Property is near schools
Schools
- Inspiration View Elementary School
Additional Features
- Solar Power System
- Concrete Porch or Patio
- Forced Air Heating and Cooling System
Community Details
Recreation
- Tennis Courts
- Community Playground
- Fitness Center
- Community Pool
- Park
- Dog Park
- Hiking Trails
- Trails
Additional Features
- Association fees include common utilities, covenant enforcement, snow removal, trash removal
- Clubhouse
Ownership History
Purchase Details
Home Financials for this Owner
Home Financials are based on the most recent Mortgage that was taken out on this home.Purchase Details
Home Financials for this Owner
Home Financials are based on the most recent Mortgage that was taken out on this home.Purchase Details
Home Financials for this Owner
Home Financials are based on the most recent Mortgage that was taken out on this home.Purchase Details
Home Financials for this Owner
Home Financials are based on the most recent Mortgage that was taken out on this home.Purchase Details
Home Financials for this Owner
Home Financials are based on the most recent Mortgage that was taken out on this home.Similar Homes in Colorado Springs, CO
Home Values in the Area
Average Home Value in this Area
Purchase History
| Date | Type | Sale Price | Title Company |
|---|---|---|---|
| Special Warranty Deed | $505,000 | None Listed On Document | |
| Warranty Deed | $420,000 | Heritage Title Company | |
| Warranty Deed | $371,000 | Empire Title Co Springs Llc | |
| Warranty Deed | $333,000 | Empire Title Co Springs Llc | |
| Special Warranty Deed | $220,200 | None Available |
Mortgage History
| Date | Status | Loan Amount | Loan Type |
|---|---|---|---|
| Open | $495,853 | FHA | |
| Previous Owner | $429,660 | VA | |
| Previous Owner | $362,738 | New Conventional | |
| Previous Owner | $133,000 | VA | |
| Previous Owner | $230,000 | New Conventional | |
| Previous Owner | $198,206 | New Conventional |
Property History
| Date | Event | Price | Change | Sq Ft Price |
|---|---|---|---|---|
| 03/28/2025 03/28/25 | Sold | $505,000 | +2.0% | $198 / Sq Ft |
| 03/05/2025 03/05/25 | Off Market | $495,000 | -- | -- |
| 02/27/2025 02/27/25 | For Sale | $495,000 | -- | $194 / Sq Ft |
Tax History Compared to Growth
Tax History
| Year | Tax Paid | Tax Assessment Tax Assessment Total Assessment is a certain percentage of the fair market value that is determined by local assessors to be the total taxable value of land and additions on the property. | Land | Improvement |
|---|---|---|---|---|
| 2024 | $3,656 | $33,340 | $6,430 | $26,910 |
| 2023 | $3,656 | $33,340 | $6,430 | $26,910 |
| 2022 | $2,940 | $24,260 | $5,560 | $18,700 |
| 2021 | $3,001 | $24,950 | $5,720 | $19,230 |
| 2020 | $2,541 | $21,000 | $5,080 | $15,920 |
| 2019 | $2,528 | $21,000 | $5,080 | $15,920 |
| 2018 | $2,133 | $17,610 | $4,180 | $13,430 |
| 2017 | $2,139 | $17,610 | $4,180 | $13,430 |
| 2016 | $2,054 | $17,630 | $4,300 | $13,330 |
| 2015 | $2,143 | $17,630 | $4,300 | $13,330 |
| 2014 | $2,101 | $17,110 | $3,580 | $13,530 |
Agents Affiliated with this Home
-
Troy MacDonald
T
Seller's Agent in 2025
Troy MacDonald
Exp Realty LLC
(719) 955-1999
81 in this area
219 Total Sales
-
Michelle Nuttall
M
Buyer's Agent in 2025
Michelle Nuttall
You 1st Realty
(719) 649-3501
1 in this area
10 Total Sales
Map
Source: Pikes Peak REALTOR® Services
MLS Number: 8427493
APN: 53093-06-047
- 7916 Fallgold Ct
- 7174 Silver Buckle Dr
- 7151 Laurel Cherry Ct
- 6724 Myrtle Creek Dr
- 6996 Mustang Rim Dr
- 7344 Cornice Point
- 8044 Cinnamon Ct
- 7348 Cornice Point
- 7352 Cornice Point
- 7356 Cornice Point
- 6707 Issaquah Dr
- 7367 Cornice Point
- 8084 Cinnamon Ct
- 7372 Cornice Point
- 7371 Cornice Point
- 8059 Cinnamon Ct
- 8239 Silver Birch Dr
- 6535 Forest Thorn Ct
- 6777 Ironwood Tree Cir
- 6519 Forest Thorn Ct
