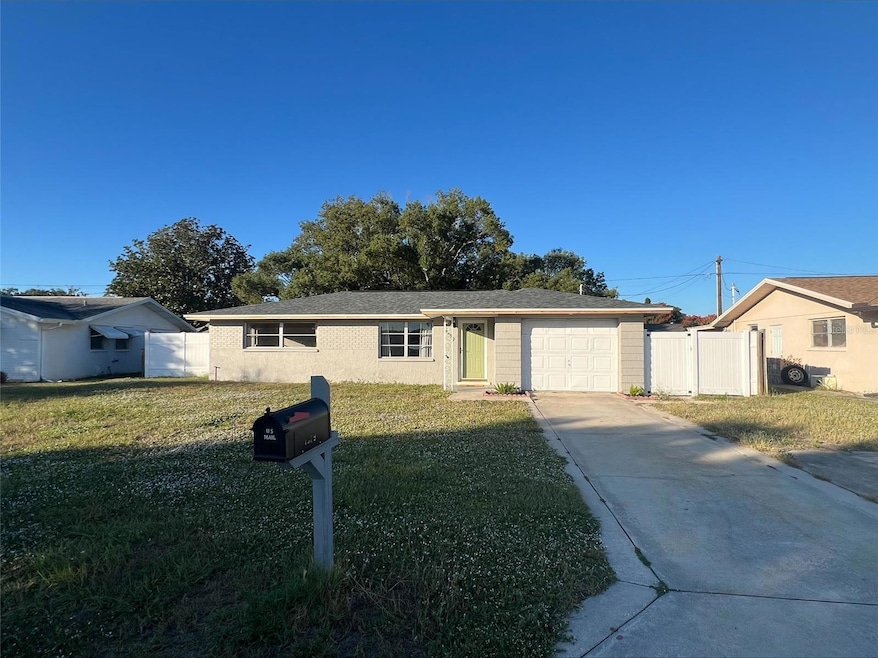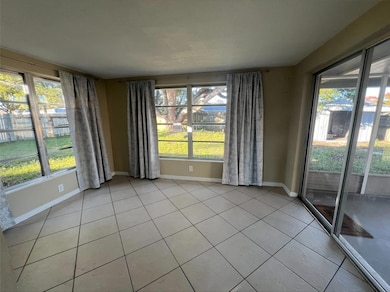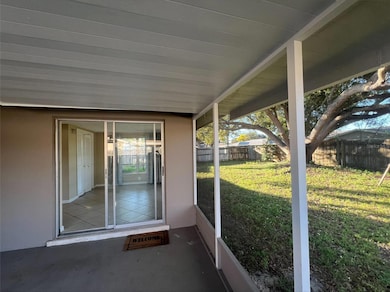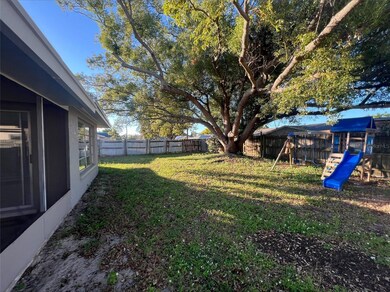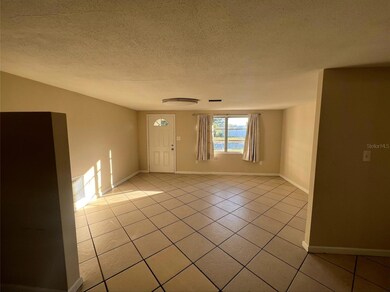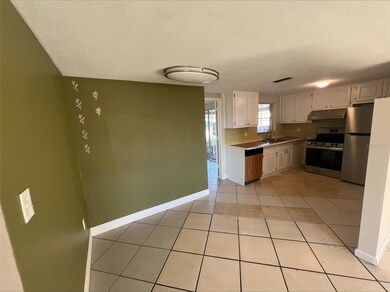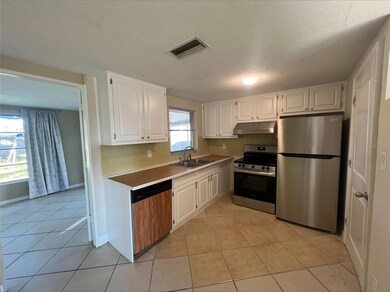7539 Marechal Ave Port Richey, FL 34668
Highlights
- Parking available for a boat
- Open Floorplan
- No HOA
- View of Trees or Woods
- Sun or Florida Room
- Enclosed Patio or Porch
About This Home
Get excited to move into this newly listed 3BD/1.5BTH home in Port Richey. The home has been freshly painted inside and out has a
fenced yard and covered patio. All new appliances INCLUDING NEW WASHER AND DRYER, new doors/fixtures throughout. The home features
ceramic tile floors throughout main living areas!...with a fully fenced backyard and patio perfect for weekend BBQ's! Walk into a spacious living room adjacent to the kitchen with range, hood, and refrigerator. Lots of extra space for an eat-in-kitchen. The home features washer/dryer hookups and lots of ample room for storage in oversized 1 car garage. Located near tons of Schools, Hospitals, local restaurants, shopping, golf courses and Florida's world famous beaches. Pets
allowed non refundable $300 and $35/month Pet rent per. No aggressive breeds will be considered. Homes like this won't last long! Book your private showing today!. If you decide to apply for one of our properties: Screening includes credit/background check, income verification of 2x-3x the monthly rent and rental history verification. APPLICANT CHARGES: Application Fee: $50 per adult (nonrefundable)...based on approved credit/application. First, Last, & security req. to move in. Security Deposit: Equal to one month’s rent. Come take a look today and make this property home!
Listing Agent
EXP REALTY LLC Brokerage Phone: 888-883-8509 License #3436924 Listed on: 10/23/2025

Home Details
Home Type
- Single Family
Est. Annual Taxes
- $2,003
Year Built
- Built in 1968
Lot Details
- 7,105 Sq Ft Lot
- Dog Run
- Fenced
Parking
- 1 Car Attached Garage
- Ground Level Parking
- Driveway
- Guest Parking
- Off-Street Parking
- Parking available for a boat
Interior Spaces
- 1,003 Sq Ft Home
- 1-Story Property
- Open Floorplan
- Drapes & Rods
- Sliding Doors
- Family Room Off Kitchen
- Sun or Florida Room
- Ceramic Tile Flooring
- Views of Woods
Kitchen
- Cooktop with Range Hood
- Dishwasher
Bedrooms and Bathrooms
- 3 Bedrooms
- Primary Bedroom Upstairs
Laundry
- Laundry in Garage
- Dryer
- Washer
Outdoor Features
- Enclosed Patio or Porch
- Exterior Lighting
- Private Mailbox
Utilities
- Central Heating and Cooling System
- Thermostat
- Underground Utilities
- Cable TV Available
Listing and Financial Details
- Residential Lease
- Security Deposit $1,600
- Property Available on 11/1/25
- The owner pays for pest control, repairs
- 12-Month Minimum Lease Term
- $50 Application Fee
- 1 to 2-Year Minimum Lease Term
- Assessor Parcel Number 16-25-15-014.0-000.00-357.0
Community Details
Overview
- No Home Owners Association
- Jasmine Lakes Subdivision
Pet Policy
- 3 Pets Allowed
- $300 Pet Fee
- Dogs and Cats Allowed
Map
Source: Stellar MLS
MLS Number: TB8441013
APN: 15-25-16-0140-00000-3570
- 7521 Bougenville Dr
- 7520 Valencia Ave
- 7521 Coventry Dr Unit 1
- 7735 Canna Dr
- 7338 Coventry Dr
- 10800 Leeds Rd
- 7814 Waxwood Dr
- 7535 Lancelot Rd
- 10404 Loquat Dr
- 10336 Oak Hill Dr
- 10831 Manchester Rd
- 10301 Orchid Dr
- 7824 Lotus Dr
- 10443 Raffia Dr
- 7924 Talisman Dr
- 10840 Norwood Ave
- 10824 Oldham Rd
- 7217 Coventry Dr
- 10602 Camelia Dr
- 10841 Piccadilly Rd
- 7533 Marechal Ave
- 7521 Bougenville Dr
- 10517 Hibiscus Dr
- 7608 Camelot Rd
- 7333 Star Dust Dr
- 7530 Rosewood Dr
- 7317 Star Dust Dr
- 7524 Galahad Rd
- 7605 Bergamot Dr Unit 1
- 10920 Jason Rd
- 10824 Oakdale Ave
- 7830 Jasmine Blvd
- 7914 Bracken Dr
- 10801 Corinth St
- 10921 Norwood Ave
- 7704 Birchwood Dr
- 7611 Ilex Dr
- 7705 Ilex Dr
- 7110 Tudor Ln
- 8015 San Fernando Dr
