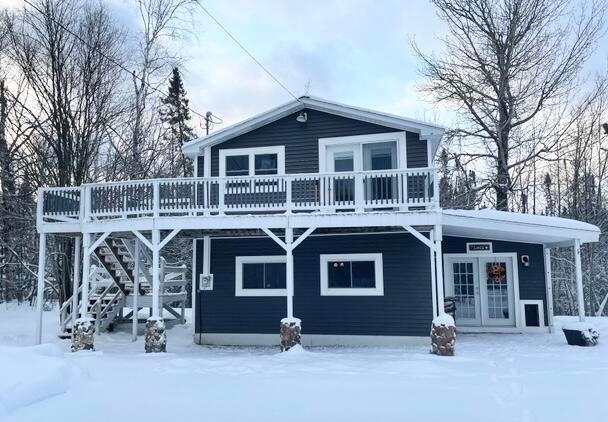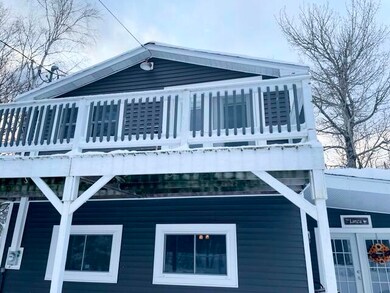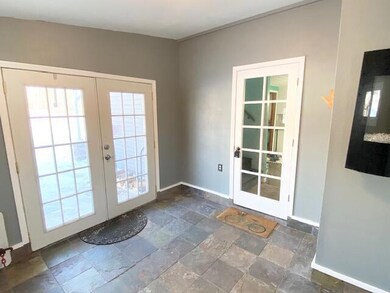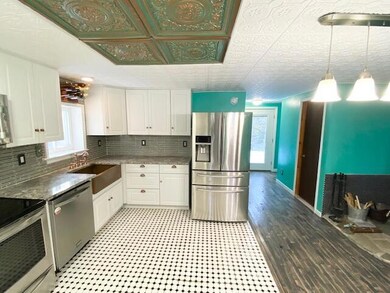7539 W 6 Mile Rd Brimley, MI 49715
About This Home
As of January 2023Cute as a button! Fantastic 3 bedroom 1 1/2 bath home ideally located on West 6 Mile Road in Brimley. This home has been totally remodeled inside with custom finishes. From the stamped ceiling in the kitchen to the full bath with soaking tub, this property has so much to offer. All new siding and vinyl windows! The front of the home has a large open deck on the second level and beautiful stone patio on the back for summer enjoyment. Large master suite with attached bath and walk in closet. The home has a decorative woodstove in the kitchen and dining area that heats the space with ease. Outside you'll find a well built shed, chicken coop and a completely fenced yard. All of this on 6.8+/- acres of nicely wooded property. (Pre approved buyers only, please!)
Last Buyer's Agent
Eric Welch
CENTURY 21 Advantage Plus
Ownership History
Purchase Details
Home Financials for this Owner
Home Financials are based on the most recent Mortgage that was taken out on this home.Purchase Details
Home Financials for this Owner
Home Financials are based on the most recent Mortgage that was taken out on this home.Purchase Details
Map
Home Details
Home Type
Single Family
Est. Annual Taxes
$712
Year Built
1980
Lot Details
0
Listing Details
- Home Age: 31 - 50
- Directions: From the Soo, take 6 Mile Road west toward Brimley. Home is 3/4 of a mile past Birch Point Loop east on the south side of the road. Sign posted.
- Listing Member Name: Ryan W Bennett
- Listing Office Short Id: 366
- Prop. Type: A
- Co Selling Member Short Id: 436
- Selling Office Short Id: 002
- Tax Year: 2021
- Lot Description Waterfront: No
- Master Plan Zoning: Residential
- Car Storage Capacity: 0
- Rental Information Laundry: Main Level
- Association Special Assessment: Unknown
- Patio Deck: Open Deck, Open Patio
- Property Style: 2 Story
- Unit 8 Half Bathrooms: 1
- Year Built: 1980
- Special Features: None
- Property Sub Type: Detached
- Stories: 2
Interior Features
- Basement: No
- Appliances: Dishwasher, Dryer, Electric Range, Freezer, Range Hood, Refrigerator, Washer
- Fireplace: Free Standing, Wood burning, Wood Stove
- Interior: Ceiling Fan, Hardwood Floors, Smoke Detector, Tile Floors, Vaulted Ceilings, Walk-in Closet, Window Coverings
- Second Floor Total Sq Ft: 1300.00
- Other Rooms: Mud Room
- Source of Sq Ft: Other
- Total Bathrooms: 2.00
- Total Bedrooms: 3
Exterior Features
- Water Extras: Corral/Stable, Dog Pen, Horses Allowed, Out Buildings, Paved Street, Shed
- Exterior: Vinyl
- Foundation: Slab
- Window Features:Insulated Windows: Double Pane, Vinyl
Garage/Parking
- GarageStorageType: None
Utilities
- Cooling: None
- Heating: Baseboard, Electric, Wood
- Water: Drilled Well
Association/Amenities
- Association Amenities:Pond Seasonal: No
Schools
- School District: Brimley
- Junior High Dist: Brimley
Lot Info
- Lot Size: 225'x1320'
- Estimated Number of Acres: 6.80
- Barrier Free: No
- Homestead: Y
- Mineral Rights: Unknown
Green Features
- Green Landscaping: Fence Metal, Fence Wood, Garden - Floral, Garden - Vegetable, Lawn, Rock, Trees
Rental Info
- Lease V: 46900.00
- Lease Terms: Cash, Conventional
Tax Info
- Taxable Value: 42725.00
Multi Family
- Total Full Baths: 1
Home Values in the Area
Average Home Value in this Area
Purchase History
| Date | Type | Sale Price | Title Company |
|---|---|---|---|
| Deed | $160,000 | -- | |
| Deed | $22,000 | -- | |
| Sheriffs Deed | $50,575 | -- |
Tax History
| Year | Tax Paid | Tax Assessment Tax Assessment Total Assessment is a certain percentage of the fair market value that is determined by local assessors to be the total taxable value of land and additions on the property. | Land | Improvement |
|---|---|---|---|---|
| 2024 | $712 | $58,100 | $0 | $0 |
| 2023 | $474 | $57,700 | $0 | $0 |
| 2022 | $474 | $49,500 | $0 | $0 |
| 2021 | $969 | $46,900 | $0 | $0 |
| 2020 | $950 | $43,900 | $0 | $0 |
| 2019 | $932 | $42,900 | $0 | $0 |
| 2018 | $496 | $42,000 | $0 | $0 |
| 2017 | $485 | $40,100 | $0 | $0 |
| 2016 | $481 | $39,200 | $0 | $0 |
| 2011 | $453 | $38,800 | $0 | $0 |
Source: Fayette-Nicholas Board of REALTORS®
MLS Number: 22-8
APN: 014-052-011-75
- 9649 W Shenandoah Ave
- 9780 W 6 Mile Rd
- 0 W 6 Mile Rd
- 9764 W 6 Mile Rd
- 6426 2nd St
- 9941 Crawford
- 6895 W Winding Ridge
- 4941 Sawmill Point Rd
- 10383 W Irish Line Rd
- 0000 S Meadow Row
- 0 S Piche Side Rd
- 5396 W 11 Mile Rd
- 2825 W M 28
- 3468 Lakeshore Dr Unit 3468
- 3468 Lakeshore Dr
- 3344 Lakeshore Dr
- 3270 S Baker Side Rd
- 0 W 16th Ave Unit 24-1007
- 313 Central Ave







