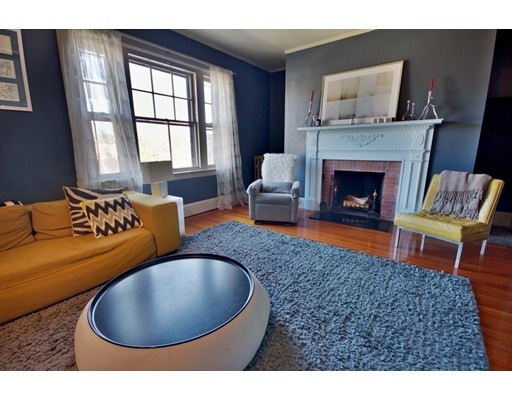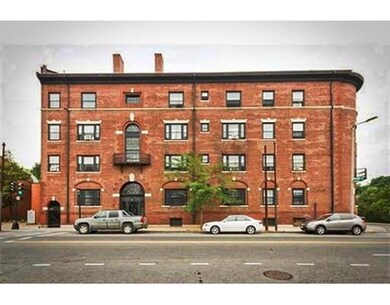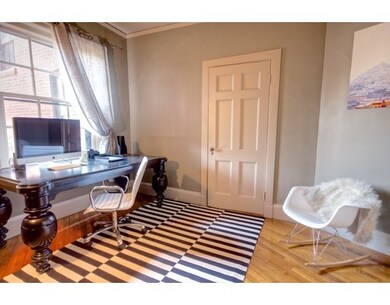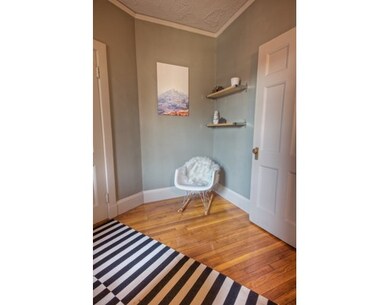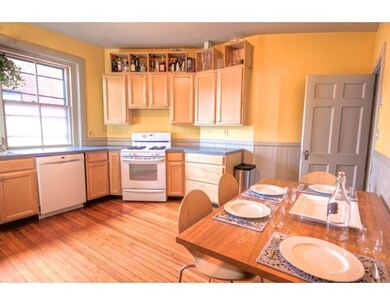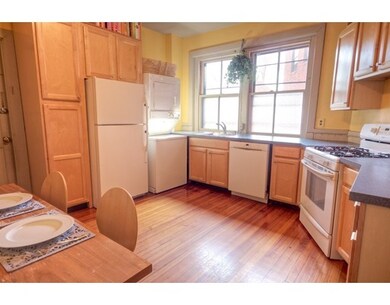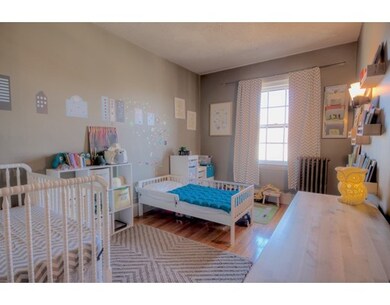
754 Centre St Unit 14 Jamaica Plain, MA 02130
Jamaica Plain NeighborhoodAbout This Home
As of July 2025Location, space, and architectural character mark this stunning 3BD condo in the beating heart of Jamaica Plain. This distinguished brownstone overlooking bustling Centre St., puts you in the middle of the action, just steps from restaurants, pubs, farmer's markets, theaters, tot-lots, yoga studios and boutique shops. A short walk to Green Street Station (Orange Line) and steps from great running paths at Jamaica Pond and Arnold Arboretum. Once inside. Broad stairs ascend to the 3rd floor lit by impressive arched windows. Inside, you'll find warm, modern colors, hardwood floors, newer appliances, and spacious rooms with high ceilings. Large master bedroom easily fits king-sized bed, ample kitchen looks down onto a courtyard garden, and the working fireplace anchors the entertainment worthy living room. Private basement/bike storage. Catch 39 bus to medical area right downstairs!
Last Agent to Sell the Property
William Brokhof
Boston Real Estate Cooperative Listed on: 04/18/2016
Last Buyer's Agent
The Shorey Sheehan Team
RE/MAX Real Estate Center

Property Details
Home Type
Condominium
Est. Annual Taxes
$6,897
Year Built
1900
Lot Details
0
Listing Details
- Unit Level: 3
- Property Type: Condominium/Co-Op
- Other Agent: 2.50
- Lead Paint: Unknown
- Year Round: Yes
- Special Features: None
- Property Sub Type: Condos
- Year Built: 1900
Interior Features
- Fireplaces: 1
- Has Basement: Yes
- Fireplaces: 1
- Number of Rooms: 5
- Amenities: Public Transportation, Shopping, Swimming Pool, Park, Walk/Jog Trails, Golf Course, Medical Facility, Bike Path, Conservation Area, House of Worship, Private School, Public School, T-Station, University
- Electric: Circuit Breakers, 60 Amps/Less
- No Living Levels: 1
Exterior Features
- Exterior: Brick
- Exterior Unit Features: Patio
Garage/Parking
- Parking Spaces: 0
Utilities
- Cooling: Window AC
- Heating: Central Heat, Steam
- Hot Water: Natural Gas, Tank
- Sewer: City/Town Sewer
- Water: City/Town Water
Condo/Co-op/Association
- Association Fee Includes: Heat, Hot Water, Gas, Water, Sewer, Master Insurance, Exterior Maintenance, Landscaping, Snow Removal
- Association Security: Intercom
- Management: Professional - Off Site
- Pets Allowed: Yes
- No Units: 16
- Unit Building: 14
Fee Information
- Fee Interval: Monthly
Lot Info
- Assessor Parcel Number: W:19 P:01313 S:028
- Zoning: res
Ownership History
Purchase Details
Home Financials for this Owner
Home Financials are based on the most recent Mortgage that was taken out on this home.Purchase Details
Home Financials for this Owner
Home Financials are based on the most recent Mortgage that was taken out on this home.Purchase Details
Home Financials for this Owner
Home Financials are based on the most recent Mortgage that was taken out on this home.Purchase Details
Purchase Details
Purchase Details
Similar Homes in the area
Home Values in the Area
Average Home Value in this Area
Purchase History
| Date | Type | Sale Price | Title Company |
|---|---|---|---|
| Deed | $615,000 | -- | |
| Not Resolvable | $485,000 | -- | |
| Deed | $300,000 | -- | |
| Deed | $300,000 | -- | |
| Deed | $278,000 | -- | |
| Deed | $278,000 | -- | |
| Deed | $157,500 | -- | |
| Deed | $157,500 | -- | |
| Deed | $92,000 | -- | |
| Deed | $92,000 | -- |
Mortgage History
| Date | Status | Loan Amount | Loan Type |
|---|---|---|---|
| Previous Owner | $150,000 | Credit Line Revolving | |
| Previous Owner | $410,000 | Stand Alone Refi Refinance Of Original Loan | |
| Previous Owner | $388,000 | New Conventional | |
| Previous Owner | $221,000 | No Value Available | |
| Previous Owner | $225,000 | Purchase Money Mortgage | |
| Previous Owner | $27,000 | No Value Available |
Property History
| Date | Event | Price | Change | Sq Ft Price |
|---|---|---|---|---|
| 07/09/2025 07/09/25 | Sold | $615,000 | 0.0% | $504 / Sq Ft |
| 06/07/2025 06/07/25 | Pending | -- | -- | -- |
| 06/04/2025 06/04/25 | Price Changed | $615,000 | -7.5% | $504 / Sq Ft |
| 05/28/2025 05/28/25 | Price Changed | $664,900 | 0.0% | $545 / Sq Ft |
| 05/15/2025 05/15/25 | Price Changed | $665,000 | -4.3% | $545 / Sq Ft |
| 05/07/2025 05/07/25 | Price Changed | $694,900 | -0.7% | $570 / Sq Ft |
| 04/30/2025 04/30/25 | Price Changed | $699,900 | -4.1% | $574 / Sq Ft |
| 04/15/2025 04/15/25 | For Sale | $729,900 | +50.5% | $598 / Sq Ft |
| 07/13/2016 07/13/16 | Sold | $485,000 | 0.0% | $376 / Sq Ft |
| 05/19/2016 05/19/16 | Pending | -- | -- | -- |
| 05/10/2016 05/10/16 | Price Changed | $485,000 | -3.0% | $376 / Sq Ft |
| 04/18/2016 04/18/16 | For Sale | $500,000 | -- | $388 / Sq Ft |
Tax History Compared to Growth
Tax History
| Year | Tax Paid | Tax Assessment Tax Assessment Total Assessment is a certain percentage of the fair market value that is determined by local assessors to be the total taxable value of land and additions on the property. | Land | Improvement |
|---|---|---|---|---|
| 2025 | $6,897 | $595,600 | $0 | $595,600 |
| 2024 | $6,178 | $566,800 | $0 | $566,800 |
| 2023 | $5,796 | $539,700 | $0 | $539,700 |
| 2022 | $5,539 | $509,100 | $0 | $509,100 |
| 2021 | $5,174 | $484,900 | $0 | $484,900 |
| 2020 | $4,485 | $424,700 | $0 | $424,700 |
| 2019 | $4,303 | $408,300 | $0 | $408,300 |
| 2018 | $4,154 | $396,400 | $0 | $396,400 |
| 2017 | $3,961 | $374,000 | $0 | $374,000 |
| 2016 | $3,846 | $349,600 | $0 | $349,600 |
| 2015 | $3,918 | $323,500 | $0 | $323,500 |
| 2014 | $3,838 | $305,100 | $0 | $305,100 |
Agents Affiliated with this Home
-
David Shorey

Seller's Agent in 2025
David Shorey
Real Broker MA, LLC
(781) 962-4028
2 in this area
150 Total Sales
-
W
Seller's Agent in 2016
William Brokhof
Boston Real Estate Cooperative
-
T
Buyer's Agent in 2016
The Shorey Sheehan Team
RE/MAX Real Estate Center
Map
Source: MLS Property Information Network (MLS PIN)
MLS Number: 71990203
APN: JAMA-000000-000019-001313-000028
- 12-14 Harris Ave
- 2A Brewer St
- 11 Sedgwick St Unit 8
- 93 Sedgwick St
- 89 Carolina Ave Unit 1
- 27-29 Ballard St
- 81 Child St Unit 3
- 17 Myrtle St
- 68A Mcbride St
- 55 Eliot St Unit 43
- 31 Parley Ave
- 36 Hall St Unit 1
- 34 Arborway
- 2 Jamaica Place
- 67 Jamaica St Unit 3
- 18 Saint Rose St Unit 3
- 70 Saint Rose St Unit 2
- 69 Hampstead Rd Unit 1
- 69 Hampstead Rd Unit 2
- 3531 Washington St Unit 316
