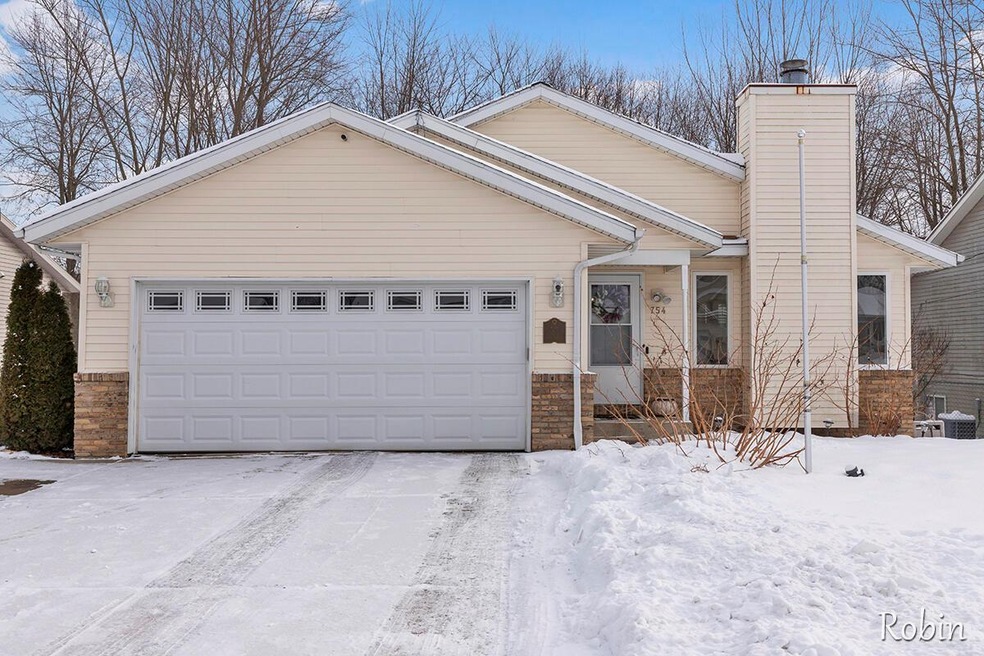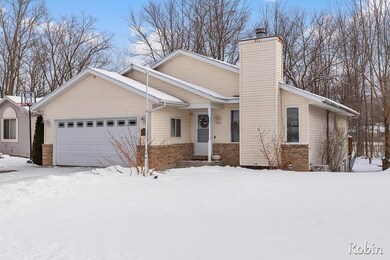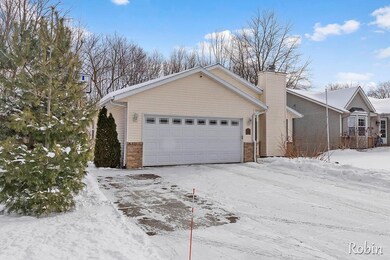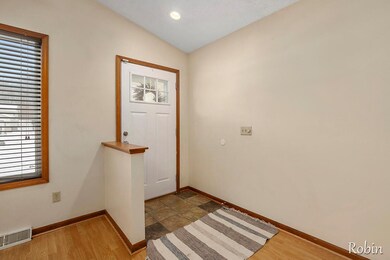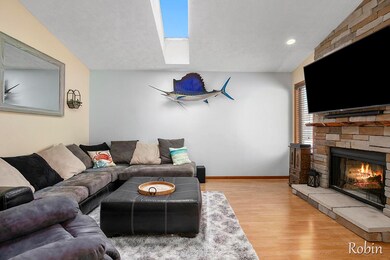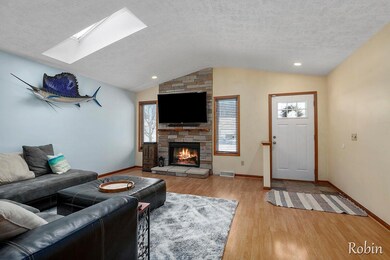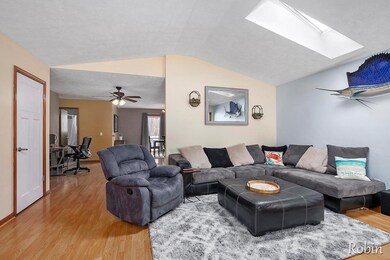
754 Cloverdale Ave NW Grand Rapids, MI 49534
Estimated Value: $318,000 - $357,000
Highlights
- Deck
- 2 Car Attached Garage
- Forced Air Heating and Cooling System
- Central Elementary School Rated A
- Snack Bar or Counter
- Ceiling Fan
About This Home
As of March 2022This Home will meet all your wants and needs. Ranch Style Home with 4 bedrooms and 2 1/2 baths. Open floor plan include LR with custom wood burning fireplace. Kitchen with dining area (dining area has also been used as a separate main floor family room). Sliders to a deck. Main floor with 1 1/2 bath. Daylight lower level has two addtional bedrooms, full bath and Recreation room. Two stall attached garage. Yard has extensive landscaping. including hibicuses, tulips (100 recently planted), lilac bushes, hostas blazing stars, daffodils and hyacinths. This home is located within walking distance to the Chesterfield Playground. Close to shopping, numerous restaurants. Walking distance to the Grand Valley Bus Line. Offers dues Monday 1/31/22 at noon.. Seller reserves: kayak hooks/g garage, LR TV, MBR TV, garage google nest camera, personalized fp grate (will replace), garage name plaque, All LL beverage/bar mirrors.
Last Agent to Sell the Property
616 Realty LLC License #6501246000 Listed on: 01/27/2022

Home Details
Home Type
- Single Family
Est. Annual Taxes
- $2,384
Year Built
- Built in 1990
Lot Details
- 7,205 Sq Ft Lot
- Lot Dimensions are 55x131
- Property is zoned Res Imp, Res Imp
Parking
- 2 Car Attached Garage
- Garage Door Opener
Home Design
- Composition Roof
- Vinyl Siding
Interior Spaces
- 2,128 Sq Ft Home
- 1-Story Property
- Ceiling Fan
- Wood Burning Fireplace
- Replacement Windows
- Living Room with Fireplace
- Laminate Flooring
- Natural lighting in basement
Kitchen
- Range
- Microwave
- Dishwasher
- Snack Bar or Counter
- Disposal
Bedrooms and Bathrooms
- 4 Bedrooms | 2 Main Level Bedrooms
Laundry
- Laundry on main level
- Dryer
- Washer
Outdoor Features
- Deck
Utilities
- Forced Air Heating and Cooling System
- Heating System Uses Natural Gas
- Natural Gas Water Heater
Ownership History
Purchase Details
Home Financials for this Owner
Home Financials are based on the most recent Mortgage that was taken out on this home.Purchase Details
Home Financials for this Owner
Home Financials are based on the most recent Mortgage that was taken out on this home.Purchase Details
Home Financials for this Owner
Home Financials are based on the most recent Mortgage that was taken out on this home.Purchase Details
Purchase Details
Similar Homes in Grand Rapids, MI
Home Values in the Area
Average Home Value in this Area
Purchase History
| Date | Buyer | Sale Price | Title Company |
|---|---|---|---|
| Sai Austin | -- | None Listed On Document | |
| Unger Reyn | $89,250 | Fidelity National Title | |
| Wells Fargo Bank Na | -- | None Available | |
| The Bank Of New York Mellon | $107,832 | None Available | |
| Peek Debra Jean | -- | None Available |
Mortgage History
| Date | Status | Borrower | Loan Amount |
|---|---|---|---|
| Open | Sai Austin | $254,800 | |
| Previous Owner | Unger Reyn | $85,927 | |
| Previous Owner | Unger Reyn | $86,987 |
Property History
| Date | Event | Price | Change | Sq Ft Price |
|---|---|---|---|---|
| 03/04/2022 03/04/22 | Sold | $280,000 | -1.8% | $132 / Sq Ft |
| 01/31/2022 01/31/22 | Pending | -- | -- | -- |
| 01/27/2022 01/27/22 | For Sale | $285,000 | -- | $134 / Sq Ft |
Tax History Compared to Growth
Tax History
| Year | Tax Paid | Tax Assessment Tax Assessment Total Assessment is a certain percentage of the fair market value that is determined by local assessors to be the total taxable value of land and additions on the property. | Land | Improvement |
|---|---|---|---|---|
| 2024 | $3,719 | $155,300 | $0 | $0 |
| 2023 | $3,556 | $133,200 | $0 | $0 |
| 2022 | $2,445 | $123,800 | $0 | $0 |
| 2021 | $2,384 | $114,700 | $0 | $0 |
| 2020 | $2,108 | $107,100 | $0 | $0 |
| 2019 | $3,405 | $99,800 | $0 | $0 |
| 2018 | $2,144 | $92,500 | $0 | $0 |
| 2017 | $1,832 | $72,600 | $0 | $0 |
| 2016 | $1,760 | $70,300 | $0 | $0 |
| 2015 | $1,736 | $70,300 | $0 | $0 |
| 2013 | -- | $62,000 | $0 | $0 |
Agents Affiliated with this Home
-
Robin Maslowski
R
Seller's Agent in 2022
Robin Maslowski
616 Realty LLC
(616) 813-1687
5 in this area
80 Total Sales
-
Tial Lian
T
Buyer's Agent in 2022
Tial Lian
Berkshire Hathaway HomeServices Michigan Real Estate (South)
1 in this area
36 Total Sales
Map
Source: Southwestern Michigan Association of REALTORS®
MLS Number: 22002549
APN: 41-13-19-329-019
- 737 Ferndale Ave NW
- 535 Clayton Ave NW
- 1013 Country Gardens NW Unit 18
- 4124 Cummings Ct NW
- 1033 Country Gardens NW
- 430 Saint Clair Ave NW
- 1036 Barrington
- 1110 Kensington St NW Unit 39
- 3412 Leonard St NW
- 79 Shapell Ln NW
- 4020 Tall Timber
- 1525 Browning Dr
- 3747 Leonard St NW
- 1537 Browning Dr
- 11729 Sessions Dr
- 291 Rolling Greene Dr NW Unit 9
- 695 Waterford Village Dr
- 561 Waterford Village Dr
- 621 Waterford Village Dr
- 478 Lake Michigan Dr NW
- 754 Cloverdale Ave NW
- 748 Cloverdale Ave NW
- 760 Cloverdale Ave NW
- 742 Cloverdale Ave NW
- 749 Cloverdale Ave NW
- 743 Cloverdale Ave NW
- 732 Cloverdale Ave NW
- 739 Cloverdale Ave NW
- 760 Clayton Ave NW
- 706 Cloverdale Ave NW
- 707 Cloverdale Ave NW
- 4421 W Grand Blvd NW
- 4411 W Grand Blvd NW
- 4455 W Grand Blvd NW
- 771 Faircrest Ave NW
- 761 Faircrest Ave NW
- 751 Faircrest Ave NW
- 745 Faircrest Ave NW
- 739 Faircrest Ave NW
- 733 Faircrest Ave NW
