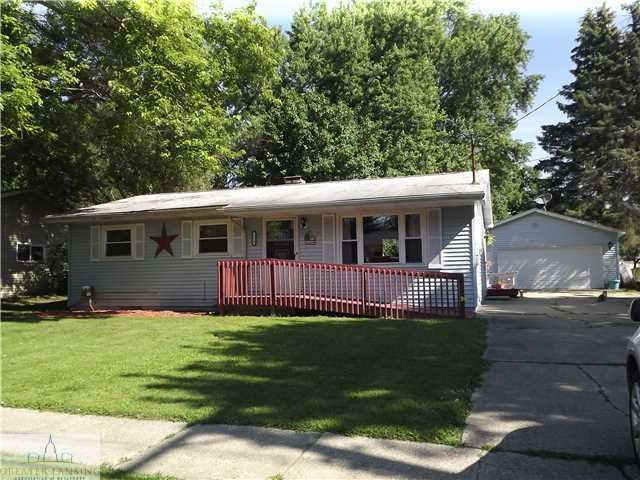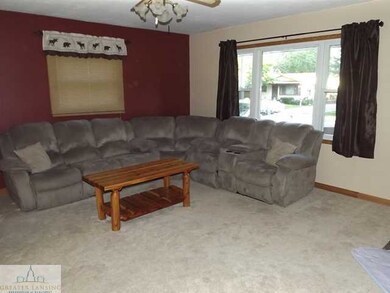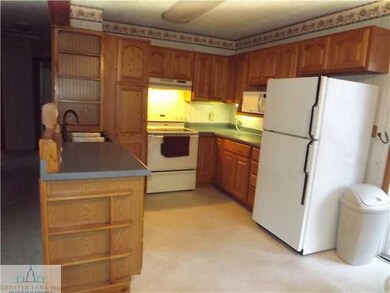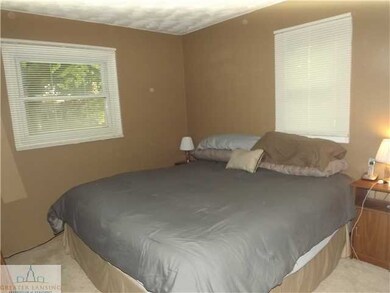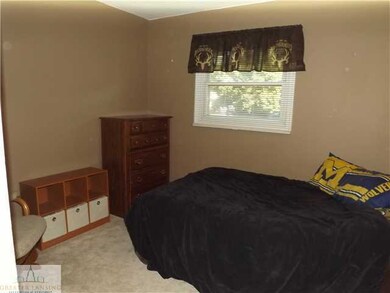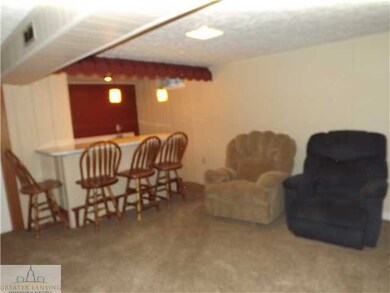
754 Linden St Charlotte, MI 48813
Highlights
- Deck
- Covered patio or porch
- Humidifier
- Ranch Style House
- Bar
- Living Room
About This Home
As of July 2025VERY NICE, CLEAN HOME. HAS A FENCED YARD PERFECT FOR BACKYARD ENJOYMENT. BAR AREA, POSSIBLE 4TH BDRM AND NEW CARPET IN BASEMENT. GOOD LOCATION TO LOCAL SCHOOLS AND PARKS. QUIET NEIGHBORHOOD. MOVE IN READY!
Last Agent to Sell the Property
WEICHERT, REALTORS- Emerald Properties License #6506046424 Listed on: 07/30/2015

Home Details
Home Type
- Single Family
Est. Annual Taxes
- $1,703
Year Built
- Built in 1960
Lot Details
- 10,454 Sq Ft Lot
- Lot Dimensions are 75x142
- Fenced
Parking
- 2 Car Garage
- Garage Door Opener
Home Design
- Ranch Style House
- Vinyl Siding
Interior Spaces
- Bar
- Living Room
- Dining Room
- Fire and Smoke Detector
Kitchen
- Range<<rangeHoodToken>>
- Dishwasher
- Disposal
Bedrooms and Bathrooms
- 3 Bedrooms
Laundry
- Dryer
- Washer
Partially Finished Basement
- Basement Fills Entire Space Under The House
- Natural lighting in basement
Outdoor Features
- Deck
- Covered patio or porch
- Shed
Utilities
- Humidifier
- Forced Air Heating and Cooling System
- Heating System Uses Natural Gas
- Vented Exhaust Fan
- Gas Water Heater
- Water Softener
Ownership History
Purchase Details
Home Financials for this Owner
Home Financials are based on the most recent Mortgage that was taken out on this home.Purchase Details
Home Financials for this Owner
Home Financials are based on the most recent Mortgage that was taken out on this home.Purchase Details
Home Financials for this Owner
Home Financials are based on the most recent Mortgage that was taken out on this home.Purchase Details
Home Financials for this Owner
Home Financials are based on the most recent Mortgage that was taken out on this home.Similar Homes in Charlotte, MI
Home Values in the Area
Average Home Value in this Area
Purchase History
| Date | Type | Sale Price | Title Company |
|---|---|---|---|
| Warranty Deed | $124,000 | Ata National Title Group | |
| Warranty Deed | $97,500 | Midstate Title Agency Llc | |
| Warranty Deed | $84,300 | None Available | |
| Warranty Deed | $97,000 | Fatic |
Mortgage History
| Date | Status | Loan Amount | Loan Type |
|---|---|---|---|
| Open | $118,070 | FHA | |
| Closed | $121,754 | FHA | |
| Previous Owner | $78,000 | New Conventional | |
| Previous Owner | $87,000 | New Conventional | |
| Previous Owner | $73,704 | New Conventional | |
| Previous Owner | $92,000 | No Value Available |
Property History
| Date | Event | Price | Change | Sq Ft Price |
|---|---|---|---|---|
| 07/01/2025 07/01/25 | Sold | $190,000 | +5.6% | $114 / Sq Ft |
| 06/01/2025 06/01/25 | Pending | -- | -- | -- |
| 05/29/2025 05/29/25 | For Sale | $179,900 | +45.1% | $108 / Sq Ft |
| 08/29/2017 08/29/17 | Sold | $124,000 | -0.4% | $69 / Sq Ft |
| 07/10/2017 07/10/17 | Pending | -- | -- | -- |
| 06/15/2017 06/15/17 | Price Changed | $124,500 | -0.3% | $69 / Sq Ft |
| 05/18/2017 05/18/17 | Price Changed | $124,900 | -3.8% | $69 / Sq Ft |
| 04/26/2017 04/26/17 | For Sale | $129,900 | +4.8% | $72 / Sq Ft |
| 04/24/2017 04/24/17 | Off Market | $124,000 | -- | -- |
| 04/24/2017 04/24/17 | For Sale | $129,900 | +33.2% | $72 / Sq Ft |
| 09/30/2015 09/30/15 | Sold | $97,500 | +4.3% | $61 / Sq Ft |
| 08/20/2015 08/20/15 | Pending | -- | -- | -- |
| 07/30/2015 07/30/15 | For Sale | $93,500 | +10.9% | $58 / Sq Ft |
| 01/21/2014 01/21/14 | Sold | $84,300 | +1.6% | $53 / Sq Ft |
| 11/20/2013 11/20/13 | Pending | -- | -- | -- |
| 06/20/2013 06/20/13 | For Sale | $82,999 | -- | $52 / Sq Ft |
Tax History Compared to Growth
Tax History
| Year | Tax Paid | Tax Assessment Tax Assessment Total Assessment is a certain percentage of the fair market value that is determined by local assessors to be the total taxable value of land and additions on the property. | Land | Improvement |
|---|---|---|---|---|
| 2024 | $1,639 | $72,200 | $0 | $0 |
| 2023 | $1,543 | $53,200 | $0 | $0 |
| 2022 | $2,081 | $47,200 | $0 | $0 |
| 2021 | $1,971 | $45,600 | $0 | $0 |
| 2020 | $1,795 | $50,600 | $0 | $0 |
| 2019 | $1,766 | $38,546 | $0 | $0 |
| 2018 | $1,724 | $38,847 | $0 | $0 |
| 2017 | $1,656 | $43,755 | $0 | $0 |
| 2016 | -- | $36,587 | $0 | $0 |
| 2015 | -- | $36,180 | $0 | $0 |
| 2014 | -- | $38,936 | $0 | $0 |
| 2013 | -- | $38,559 | $0 | $0 |
Agents Affiliated with this Home
-
Jodey Shepardson Custack

Seller's Agent in 2025
Jodey Shepardson Custack
Inspired Home LLC
(517) 648-8893
3 in this area
99 Total Sales
-
Rachel Miller

Buyer's Agent in 2025
Rachel Miller
Keller Williams Realty Lansing
(517) 281-6982
11 in this area
77 Total Sales
-
Linda Benson

Seller's Agent in 2017
Linda Benson
WEICHERT, REALTORS- Emerald Properties
(517) 490-2331
3 in this area
14 Total Sales
-
J
Buyer's Agent in 2017
JEANNIE DANCER
Coldwell Banker Professionals -Okemos
-
Sally Magoon
S
Seller's Agent in 2015
Sally Magoon
WEICHERT, REALTORS- Emerald Properties
(269) 986-5737
27 in this area
70 Total Sales
-
Eric Crandall

Seller's Agent in 2014
Eric Crandall
WEICHERT, REALTORS- Emerald Properties
(517) 204-3945
108 in this area
164 Total Sales
Map
Source: Greater Lansing Association of Realtors®
MLS Number: 73483
APN: 200-085-800-210-00
- 718 W Shepherd St
- 1064 W Shepherd St
- 711 W Henry St
- 710 S Sheldon St
- 516 S Cochran Rd
- 415 W Lawrence Ave
- 345 S Cochran Ave
- 222 N Cochran Ave
- 309 W Harris St
- 721 Foote St
- 0 Pinebluff Dr Parcel O Unit 258041
- 206 W Harris St
- 410 Warren Ave
- Vl W Kalamo Hwy
- 318 N Cochran Ave
- 311 N Washington St
- 621 Dellinger Dr
- 290 Vansickle Dr Unit 36
- 302 Vansickle Dr Unit 35
- 330 Vansickle Dr Unit 31
