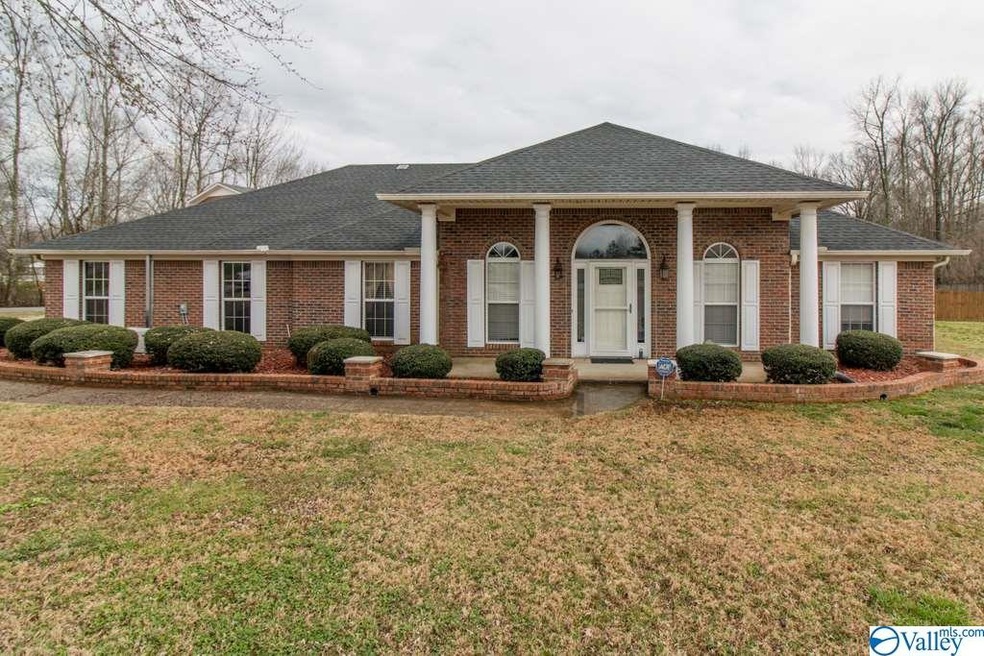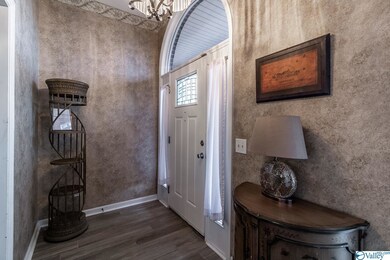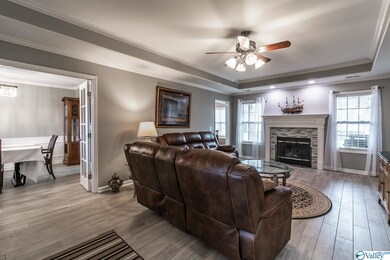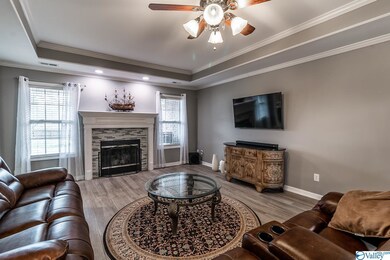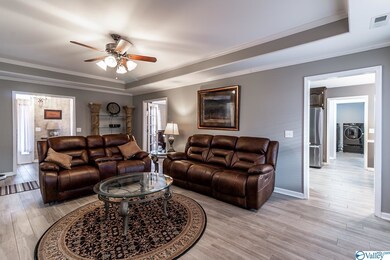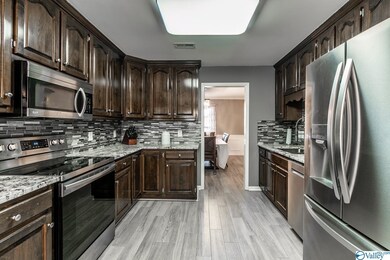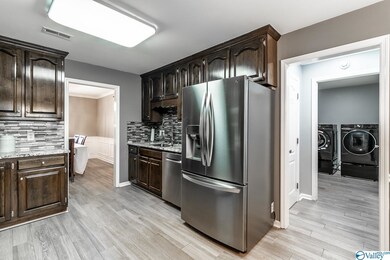
754 Macedonia Rd Ardmore, AL 35739
Ready Crossing NeighborhoodHighlights
- No HOA
- Central Heating and Cooling System
- Wood Burning Fireplace
- 4 Car Detached Garage
About This Home
As of February 2022Country Living Rancher on .80 of privacy fenced yard! Spacious layout offering 4 large bedrooms, 3 baths, and a fully furnished 19x20 large theater room. Wonderful kitchen with granite counters, new stove & refrigerator to remain! Lots of yard to entertain, run, garden or just relax. The oversized, full brick, detached 5 car garage is the perfect handyman get away! It's complete with an 880 sqft upstairs apartment with full kitchen & bath, gas fireplace, & W/D hookups. Perfect for teenagers, Mother-In-law suite, or rental income. New roof and HVAC 2019. Fresh paint & fixtures throughout. Home wired for security cameras. So many extras! This is a must see! Come visit before this gem is gone!
Last Agent to Sell the Property
Re/Max Distinctive License #41691 Listed on: 01/12/2022

Home Details
Home Type
- Single Family
Year Built
- Built in 2000
Lot Details
- 0.8 Acre Lot
- Lot Dimensions are 93 x 42 x 35 x 146 x 50 x 200
Parking
- 4 Car Detached Garage
Home Design
- Slab Foundation
Interior Spaces
- 2,800 Sq Ft Home
- Property has 1 Level
- Wood Burning Fireplace
Kitchen
- Oven or Range
- Microwave
- Dishwasher
Bedrooms and Bathrooms
- 4 Bedrooms
Schools
- Sparkman Elementary School
- Sparkman High School
Utilities
- Central Heating and Cooling System
- Septic Tank
Community Details
- No Home Owners Association
- Timberlake Subdivision
Listing and Financial Details
- Tax Lot 25
- Assessor Parcel Number 0504180000002027
Ownership History
Purchase Details
Purchase Details
Home Financials for this Owner
Home Financials are based on the most recent Mortgage that was taken out on this home.Purchase Details
Purchase Details
Purchase Details
Home Financials for this Owner
Home Financials are based on the most recent Mortgage that was taken out on this home.Similar Homes in Ardmore, AL
Home Values in the Area
Average Home Value in this Area
Purchase History
| Date | Type | Sale Price | Title Company |
|---|---|---|---|
| Warranty Deed | -- | None Available | |
| Special Warranty Deed | $140,000 | None Available | |
| Special Warranty Deed | -- | None Available | |
| Interfamily Deed Transfer | -- | None Available | |
| Deed | -- | -- |
Mortgage History
| Date | Status | Loan Amount | Loan Type |
|---|---|---|---|
| Open | $45,000 | New Conventional | |
| Previous Owner | $226,400 | New Conventional | |
| Previous Owner | $133,000 | New Conventional | |
| Previous Owner | $141,000 | New Conventional | |
| Previous Owner | $80,000 | New Conventional |
Property History
| Date | Event | Price | Change | Sq Ft Price |
|---|---|---|---|---|
| 02/28/2022 02/28/22 | Sold | $419,900 | 0.0% | $150 / Sq Ft |
| 01/17/2022 01/17/22 | Pending | -- | -- | -- |
| 01/12/2022 01/12/22 | For Sale | $419,900 | +199.9% | $150 / Sq Ft |
| 05/02/2013 05/02/13 | Off Market | $140,000 | -- | -- |
| 01/31/2013 01/31/13 | Sold | $140,000 | -24.5% | $50 / Sq Ft |
| 01/24/2013 01/24/13 | Pending | -- | -- | -- |
| 10/01/2012 10/01/12 | For Sale | $185,500 | -- | $66 / Sq Ft |
Tax History Compared to Growth
Tax History
| Year | Tax Paid | Tax Assessment Tax Assessment Total Assessment is a certain percentage of the fair market value that is determined by local assessors to be the total taxable value of land and additions on the property. | Land | Improvement |
|---|---|---|---|---|
| 2024 | -- | $31,140 | $2,380 | $28,760 |
| 2023 | $0 | $31,140 | $2,380 | $28,760 |
| 2022 | $913 | $26,420 | $1,240 | $25,180 |
| 2021 | $805 | $23,480 | $1,240 | $22,240 |
| 2020 | $740 | $21,700 | $1,240 | $20,460 |
| 2019 | $712 | $20,910 | $1,240 | $19,670 |
| 2018 | $661 | $19,520 | $0 | $0 |
| 2017 | $680 | $19,540 | $0 | $0 |
| 2016 | $609 | $18,080 | $0 | $0 |
| 2015 | $609 | $18,080 | $0 | $0 |
| 2014 | $596 | $17,740 | $0 | $0 |
Agents Affiliated with this Home
-
Sandra Lowrey

Seller's Agent in 2022
Sandra Lowrey
RE/MAX
(256) 882-2223
8 in this area
207 Total Sales
-
Sela Davis

Buyer's Agent in 2022
Sela Davis
Capstone Realty
(682) 847-1472
2 in this area
96 Total Sales
-
B
Seller's Agent in 2013
Beth Boswell
zzERA Ben Porter-Madison
-
Trevor Trainer

Seller Co-Listing Agent in 2013
Trevor Trainer
Kendall James Realty
(256) 603-6755
82 Total Sales
-
L
Buyer's Agent in 2013
Lisa Drake
RE/MAX
Map
Source: ValleyMLS.com
MLS Number: 1798563
APN: 05-04-18-0-000-002.027
- 149 Timberlake Dr
- 12.88 Acres Edgebrook Dr
- 0 Macedonia Rd Unit RTC2813236
- .35 acres Macedonia Rd
- 14334 Pulaski Pike
- 2 ACRES Brian Dr
- 11732 Wall Triana Hwy
- 29763 Bethel Rd
- 153 Shady Grove Rd
- 11566 Wall Triana Hwy
- 29419 Old School House Rd
- 2166, 2150,2154 State Line Rd
- 26096 Johnson Ln
- 9 Gatlin Rd
- 7 Gatlin Rd
- 5 Gatlin Rd
- 1 Gatlin Rd
- 29241 Carnaby Ln
- 29039 Stonehenge Dr
- 25386 Drury Ln
