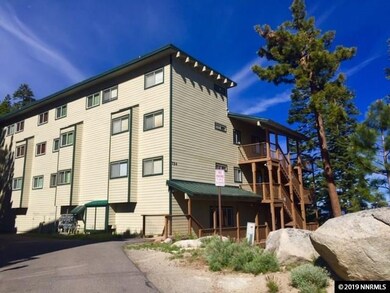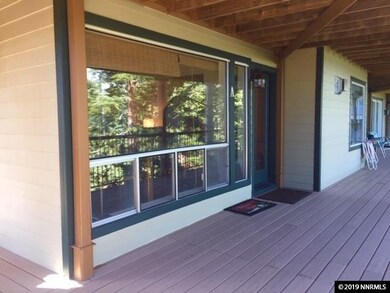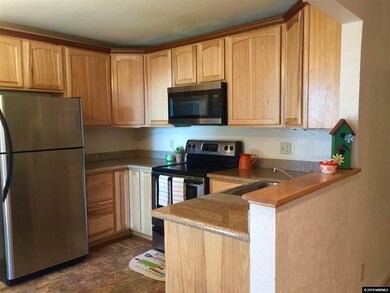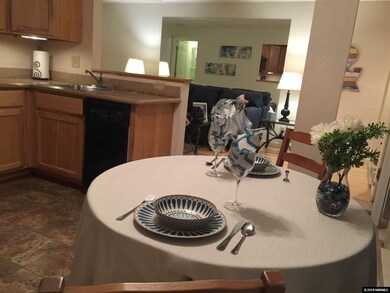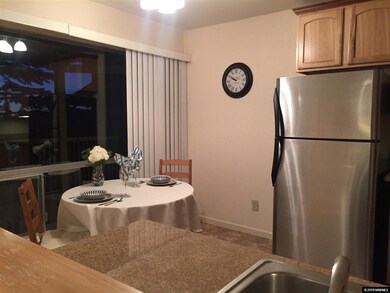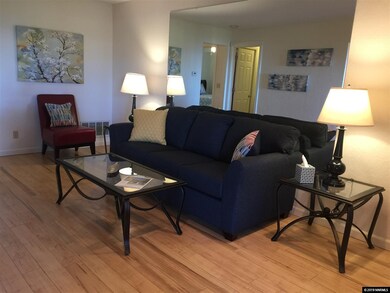
754 Milky Way Ct Unit A State Line, NV 89449
Highlights
- Ski Accessible
- Spa
- Deck
- Gene Scarselli Elementary School Rated A-
- View of Trees or Woods
- Lake, Pond or Stream
About This Home
As of May 2023Charming lakeview condo near Hvnly's Stagecoach Lodge (on shuttle route). 1 bdrm + den area, 1 bath close to community pool/jacuzzi. 10 minutes from casinos, beach, restaurants, shopping. Full Kitchen w/hickory cabinets & granite counter tops. Bathrm features nostalgic claw-foot tub/shower. Wood laminate floors w/gas woodstove in living area. Easy Access (5 stairs). End Unit. The listed 688 sq. feet Additional 60 sq. feet of finished Limited Common Area at back of unit not included in property sq. footage., VACANT. Go Show. Courtesy Text to Agent Please. On MLS SupraBox. Additional Info: 1) New Furnace Installed 10-2018 (Bryant High Efficiency) & Annual Serviced\ completed Nov. 2019. 2) New Blinds in Kitchen 3) Long Term Rental in 2018-2019 @ $1,095 per month plus tenant paid utils. 4) Ski Lease 4 month min, estimated rent $1,600 a month incl. utils. with cap 5) Vacation Rental income contact a local vacation rental company. Vacation Rentals comparable nightly rate: $100-$300 based on holiday/season. 5) Buyer or Buyer's Agent to verify 6) One of the owners is a NV Real Estate Agent Licensee. 7) Furnishings Negotiable
Last Agent to Sell the Property
Chase International Carson Cit License #S.0186719 Listed on: 06/24/2019
Property Details
Home Type
- Condominium
Est. Annual Taxes
- $911
Year Built
- Built in 1979
HOA Fees
Property Views
- Woods
- Mountain
Home Design
- Flat Roof Shape
- Batts Insulation
- Pitched Roof
- Shingle Roof
- Composition Roof
- Stick Built Home
Interior Spaces
- 688 Sq Ft Home
- 1-Story Property
- Gas Fireplace
- Double Pane Windows
- Vinyl Clad Windows
- Blinds
- Combination Kitchen and Dining Room
- Crawl Space
Kitchen
- Electric Oven
- Electric Range
- Dishwasher
- Disposal
Flooring
- Carpet
- Laminate
Bedrooms and Bathrooms
- 1 Bedroom
- 1 Full Bathroom
Laundry
- Laundry in Bathroom
- Dryer
- Washer
Home Security
Outdoor Features
- Spa
- Lake, Pond or Stream
- Deck
Location
- Ground Level
Schools
- Zephyr Cove Elementary School
- Kingsbury Middle School
- Whittell - Grades 9-12 High School
Utilities
- Forced Air Heating System
- Heating System Uses Natural Gas
- Electric Water Heater
- Phone Available
- Cable TV Available
Listing and Financial Details
- Home warranty included in the sale of the property
- Assessor Parcel Number 131930612001
Community Details
Overview
- Building Hoa: Camco North Association, Phone Number (775) 588-7820
- Maintained Community
- The community has rules related to covenants, conditions, and restrictions
Recreation
- Community Pool
- Ski Accessible
Additional Features
- Common Area
- Fire and Smoke Detector
Ownership History
Purchase Details
Purchase Details
Home Financials for this Owner
Home Financials are based on the most recent Mortgage that was taken out on this home.Purchase Details
Home Financials for this Owner
Home Financials are based on the most recent Mortgage that was taken out on this home.Purchase Details
Home Financials for this Owner
Home Financials are based on the most recent Mortgage that was taken out on this home.Purchase Details
Similar Home in State Line, NV
Home Values in the Area
Average Home Value in this Area
Purchase History
| Date | Type | Sale Price | Title Company |
|---|---|---|---|
| Bargain Sale Deed | -- | None Listed On Document | |
| Bargain Sale Deed | $455,000 | First Centennial Title | |
| Interfamily Deed Transfer | -- | First American Title Reno | |
| Bargain Sale Deed | $275,000 | Ticor Title Incline Village | |
| Interfamily Deed Transfer | -- | Western Title Company Inc |
Mortgage History
| Date | Status | Loan Amount | Loan Type |
|---|---|---|---|
| Previous Owner | $270,000 | New Conventional | |
| Previous Owner | $220,000 | New Conventional |
Property History
| Date | Event | Price | Change | Sq Ft Price |
|---|---|---|---|---|
| 05/12/2023 05/12/23 | Sold | $455,000 | -8.1% | $661 / Sq Ft |
| 04/19/2023 04/19/23 | For Sale | $495,000 | +8.8% | $719 / Sq Ft |
| 04/18/2023 04/18/23 | Pending | -- | -- | -- |
| 04/03/2023 04/03/23 | Off Market | $455,000 | -- | -- |
| 02/17/2023 02/17/23 | For Sale | $495,000 | +80.0% | $719 / Sq Ft |
| 12/17/2019 12/17/19 | Sold | $275,000 | -4.8% | $400 / Sq Ft |
| 11/13/2019 11/13/19 | Pending | -- | -- | -- |
| 08/15/2019 08/15/19 | For Sale | $288,900 | 0.0% | $420 / Sq Ft |
| 08/15/2019 08/15/19 | Price Changed | $288,900 | +5.1% | $420 / Sq Ft |
| 07/27/2019 07/27/19 | Off Market | $275,000 | -- | -- |
| 06/24/2019 06/24/19 | For Sale | $299,900 | -- | $436 / Sq Ft |
Tax History Compared to Growth
Tax History
| Year | Tax Paid | Tax Assessment Tax Assessment Total Assessment is a certain percentage of the fair market value that is determined by local assessors to be the total taxable value of land and additions on the property. | Land | Improvement |
|---|---|---|---|---|
| 2025 | $1,289 | $115,543 | $101,500 | $14,043 |
| 2024 | $1,238 | $116,417 | $101,500 | $14,917 |
| 2023 | $1,109 | $114,733 | $101,500 | $13,233 |
| 2022 | $1,109 | $105,798 | $92,750 | $13,048 |
| 2021 | $1,027 | $96,760 | $84,000 | $12,760 |
| 2020 | $993 | $96,776 | $84,000 | $12,776 |
| 2019 | $956 | $89,746 | $77,000 | $12,746 |
| 2018 | $911 | $82,614 | $70,000 | $12,614 |
| 2017 | $877 | $82,758 | $70,000 | $12,758 |
| 2016 | $854 | $79,912 | $66,500 | $13,412 |
| 2015 | $852 | $79,912 | $66,500 | $13,412 |
| 2014 | $826 | $75,576 | $63,000 | $12,576 |
Agents Affiliated with this Home
-
Carmel Allego-Fithian

Seller's Agent in 2023
Carmel Allego-Fithian
Coldwell Banker Select Reno
(775) 309-5783
34 in this area
83 Total Sales
-
Craig Zager

Buyer's Agent in 2023
Craig Zager
Coldwell Banker Select ZC
(775) 901-4663
72 in this area
204 Total Sales
-
Danielle Campbell

Seller's Agent in 2019
Danielle Campbell
Chase International Carson Cit
(775) 720-2286
23 Total Sales
-
Deborah Houser

Buyer's Agent in 2019
Deborah Houser
LPT Realty, LLC
(818) 939-9976
53 Total Sales
Map
Source: Northern Nevada Regional MLS
MLS Number: 190009570
APN: 1319-30-612-001
- 758 Milky Way Ct Unit E
- 758 Milky Way Ct
- 758 Milky Way Ct Unit A
- 754 Milky Way Ct Unit B
- 363 Tramway Dr
- 331 Tramway Dr Unit 17
- 331 Tramway Dr Unit 10
- 331 Tramway Dr Unit 19
- 340 Quaking Aspen Ln Unit C
- 323 Tramway Dr Unit 407
- 323 Tramway Dr Unit 306
- 323 Tramway Dr Unit 308
- 323 Tramway Dr Unit 202
- 323 Tramway Dr Unit 207
- 383 Tramway Dr Unit B
- 396 Tramway Dr Unit 3
- 780 N Bowl Unit A & B
- 495 Tramway Dr Unit 14
- 356 Galaxy Ln Unit B
- 313 Tramway Dr Unit 7

