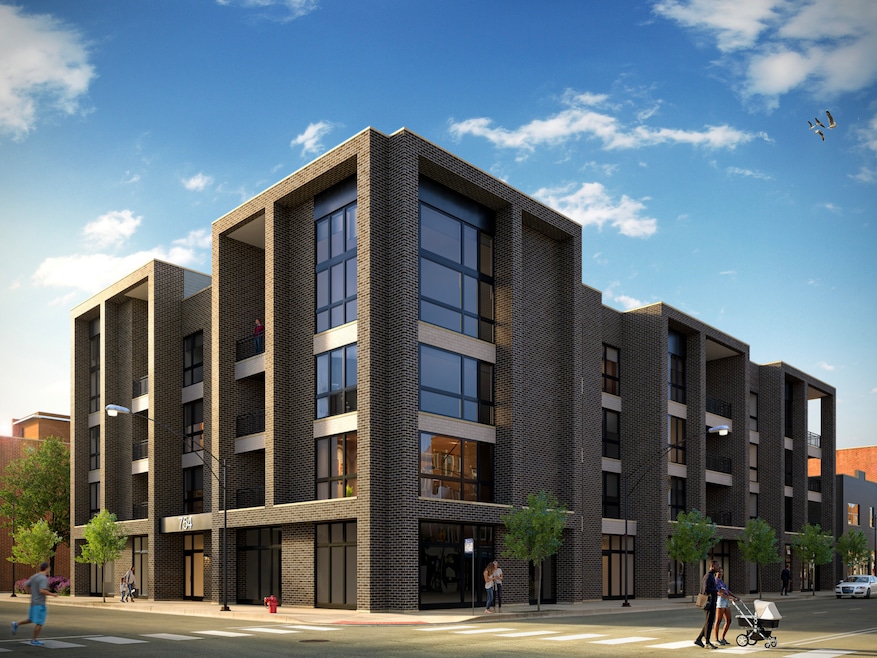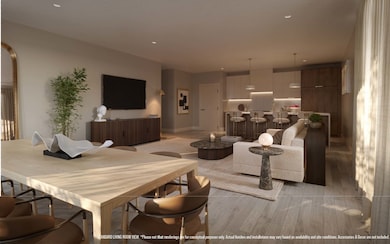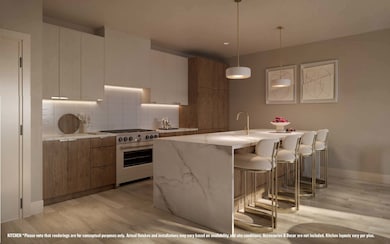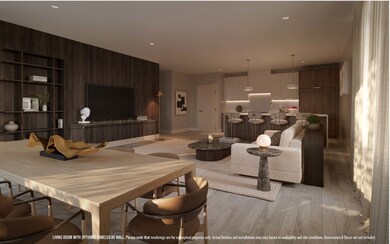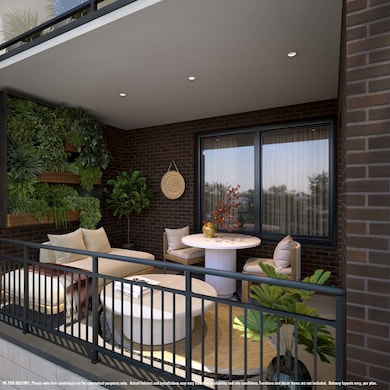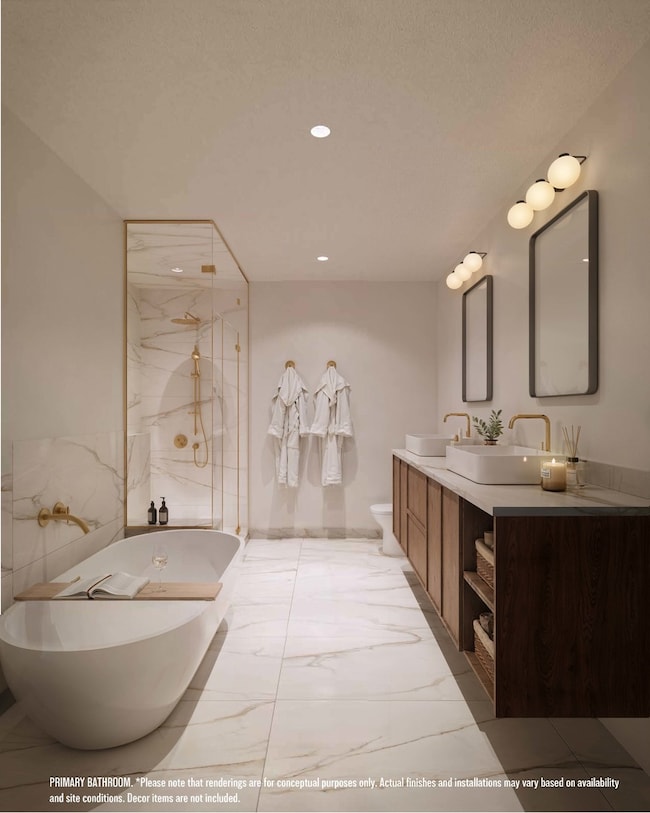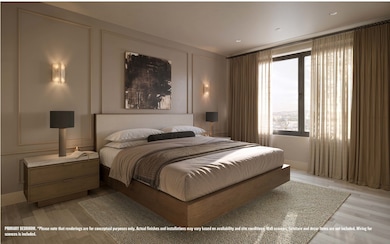754 N Bishop St Unit 204 Chicago, IL 60642
West Town NeighborhoodEstimated payment $5,894/month
Highlights
- New Construction
- Wood Flooring
- Walk-In Closet
- Deck
- Terrace
- 4-minute walk to Eckhart (Bernard) Park
About This Home
Welcome to Bishop on the Park! This is a first-look opportunity in a PREMIUM new construction condominium development featuring stunning, well laid out floorplans! Unit 204 is a Terrace Home featuring 2 private outdoor spaces accessible from the unit; one is exceptionallylarge! ! All masonry, elevator building with attached, heated, EV-capable garage parking and separate storage included! Limited additional parking available for purchase. 754 Bishop is a statuesque corner building: our homes offer a variety of spacious 3bd/2ba floorplan units, each with private outdoor space. Primary suites with ENORMOUS room-sized walk-in closets! Luxurious ensuite with stand-alone tub, expansive double bowl vanities with plenty of storage and heated floors. Per plan, units include mudrooms laundry rooms with cabinet storage, coat closets, dry bars, more! Designer finishes have been carefully curated to elevate every detail! You'll enjoy wide-plank wood floors, magazine-caliber luxury kitchen with Thermador appliance package including 36" range and paneled fridge/freezer. Add the focal feature wall in living room for visual interest and warmth as an optional upgrade with gas fireplace possible. Early Buyers can impart their own design choices by selecting finishes including quartz countertops, backsplash, and paint. The location is ideal! Eckart Park has quickly become THE destination neighborhood anchored by the 9-acre park with open fields for pups and people alike! Fieldhouse with indoor pool and a gym, walking and running track. Best transportation options: walk to the Chicago BlueLine, easy access to the expressway, and at the confluence of Fulton Market, West Town, and River West neighborhoods. Chicago and Division Street provide great access to nightlife, restaurants, and a variety of retail shops while the parallel streets offer quiet streets lined with mature trees for a relaxing stroll. Delivery early-to-mid Q1 2026. Site is walkable and we are conducting on-site tours. Come select your perfect unit today!
Property Details
Home Type
- Condominium
Year Built
- New Construction
HOA Fees
- $256 Monthly HOA Fees
Parking
- 1 Car Garage
- Parking Included in Price
Home Design
- Entry on the 2nd floor
- Brick Exterior Construction
Interior Spaces
- 4-Story Property
- Family Room
- Living Room
- Dining Room
- Storage
- Wood Flooring
Bedrooms and Bathrooms
- 3 Bedrooms
- 3 Potential Bedrooms
- Walk-In Closet
- 2 Full Bathrooms
- Dual Sinks
- Garden Bath
- Separate Shower
Laundry
- Laundry Room
- Gas Dryer Hookup
Home Security
Eco-Friendly Details
- Air Exchanger
Outdoor Features
- Deck
- Terrace
Schools
- Otis Elementary School
- Wells Community Academy Senior H High School
Utilities
- Forced Air Heating and Cooling System
- Heating System Uses Natural Gas
- Lake Michigan Water
- Gas Water Heater
Community Details
Overview
- Association fees include water, insurance, exterior maintenance, scavenger, snow removal
- 18 Units
- Developer Controlled Association
- Property managed by Developer Controlled
Pet Policy
- Dogs and Cats Allowed
Security
- Carbon Monoxide Detectors
- Fire Sprinkler System
Map
Home Values in the Area
Average Home Value in this Area
Property History
| Date | Event | Price | List to Sale | Price per Sq Ft |
|---|---|---|---|---|
| 11/14/2025 11/14/25 | Pending | -- | -- | -- |
| 11/14/2025 11/14/25 | For Sale | $899,000 | -- | -- |
Source: Midwest Real Estate Data (MRED)
MLS Number: 12518253
- 754 N Bishop St Unit 203
- 754 N Bishop St Unit 404
- 1437 W Superior St
- 1448 W Chestnut St Unit 3
- 1409 W Superior St Unit 2F
- 1514 W Fry St
- 1525 W Pearson St
- 1340 W Chestnut St Unit 301
- 1447 W Walton St Unit 3
- 1431 W Walton St Unit 1
- 1445 W Walton St Unit 1
- 1536 W Chestnut St Unit B
- 1432 W Erie St Unit 3
- 1363 W Walton St
- 1322 W Huron St Unit 4N
- 1356 W Walton St Unit 1E
- 1437 W Augusta Blvd
- 700 N Ashland Ave
- 1507 W Erie St
- 1454 W Ohio St
