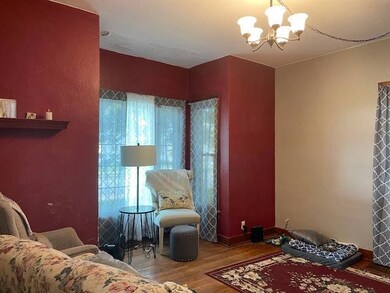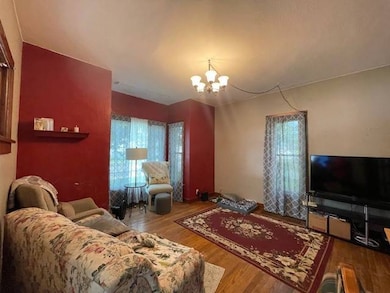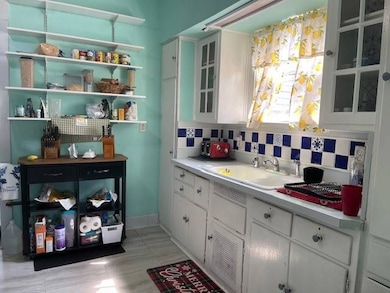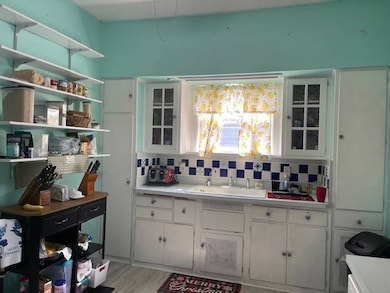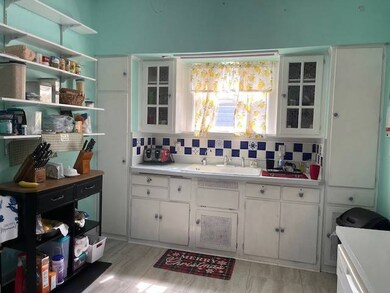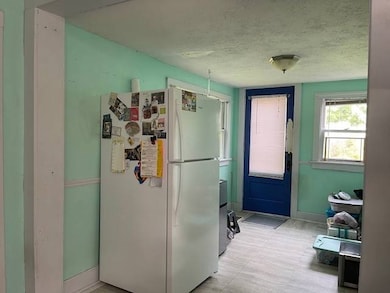754 W Market St Nappanee, IN 46550
Estimated payment $983/month
Total Views
15,193
3
Beds
1
Bath
1,147
Sq Ft
$142
Price per Sq Ft
Highlights
- City View
- Open Floorplan
- Main Floor Primary Bedroom
- NorthWood High School Rated A-
- Wood Flooring
- Breakfast Area or Nook
About This Home
This 3-BR 1 bath Classic is a great way to stop paying rent and buy your own home. Spacious floor plan, hardwood floors on main level, open kitchen with breakfast area, metal roof and central air. Nice front porch with a swing to enjoy these summer nights.
Home Details
Home Type
- Single Family
Est. Annual Taxes
- $1,507
Year Built
- Built in 1930
Lot Details
- 8,712 Sq Ft Lot
- Landscaped with Trees
Parking
- 1 Car Attached Garage
- Driveway
Home Design
- Frame Construction
- Metal Roof
- Wood Siding
Interior Spaces
- 1,147 Sq Ft Home
- 2-Story Property
- Open Floorplan
- Living Room
- Dining Room
- City Views
- Unfinished Basement
- Partial Basement
Kitchen
- Breakfast Area or Nook
- Oven
- Dishwasher
- Laminate Countertops
Flooring
- Wood
- Laminate
Bedrooms and Bathrooms
- 3 Bedrooms
- Primary Bedroom on Main
- 1 Full Bathroom
Outdoor Features
- Porch
Utilities
- Forced Air Heating and Cooling System
- Heating System Uses Gas
Map
Create a Home Valuation Report for This Property
The Home Valuation Report is an in-depth analysis detailing your home's value as well as a comparison with similar homes in the area
Home Values in the Area
Average Home Value in this Area
Tax History
| Year | Tax Paid | Tax Assessment Tax Assessment Total Assessment is a certain percentage of the fair market value that is determined by local assessors to be the total taxable value of land and additions on the property. | Land | Improvement |
|---|---|---|---|---|
| 2024 | $1,462 | $145,200 | $14,500 | $130,700 |
| 2022 | $1,462 | $125,000 | $14,500 | $110,500 |
| 2021 | $1,240 | $118,700 | $14,500 | $104,200 |
| 2020 | $1,134 | $108,400 | $14,500 | $93,900 |
| 2019 | $1,091 | $104,200 | $14,500 | $89,700 |
| 2018 | $793 | $88,100 | $14,500 | $73,600 |
| 2017 | $662 | $81,100 | $14,500 | $66,600 |
| 2016 | $592 | $77,500 | $14,500 | $63,000 |
| 2014 | $1,539 | $76,800 | $14,500 | $62,300 |
| 2013 | $1,539 | $76,800 | $14,500 | $62,300 |
Source: Public Records
Property History
| Date | Event | Price | List to Sale | Price per Sq Ft |
|---|---|---|---|---|
| 09/18/2025 09/18/25 | Price Changed | $162,500 | -2.6% | $142 / Sq Ft |
| 08/26/2025 08/26/25 | Price Changed | $166,900 | -1.8% | $146 / Sq Ft |
| 07/30/2025 07/30/25 | For Sale | $169,900 | 0.0% | $148 / Sq Ft |
| 06/21/2025 06/21/25 | Pending | -- | -- | -- |
| 06/09/2025 06/09/25 | For Sale | $169,900 | -- | $148 / Sq Ft |
Source: My State MLS
Purchase History
| Date | Type | Sale Price | Title Company |
|---|---|---|---|
| Warranty Deed | -- | Hamilton National Title Llc | |
| Interfamily Deed Transfer | -- | Stewart Title Of Elkhart Of |
Source: Public Records
Mortgage History
| Date | Status | Loan Amount | Loan Type |
|---|---|---|---|
| Open | $5,700 | Stand Alone Second | |
| Open | $45,600 | Adjustable Rate Mortgage/ARM | |
| Previous Owner | $78,300 | No Value Available |
Source: Public Records
Source: My State MLS
MLS Number: 11513851
APN: 20-13-36-253-013.000-021
Nearby Homes
- 401 W Walnut St
- 251 N Locke St
- 201 W Randolph St
- 702 Locke Ct
- 357 N Main St
- 401 W Indiana Ave
- 751 S Locke St
- 72355 County Road 3
- 701 N Elm St
- 555 S Madison St
- 608 E Lincoln St
- 1258 N Main St
- 553 E Broad St
- 263 Wellview Ct Unit 26
- 556 Broad Ave
- 1008 Beechwood Dr
- 346 Wellfield Dr
- 324 Wellfield Dr Unit Lot 84
- 507 Buffalo Ct
- 256 Highland St
- 529 Woodies Ln
- 1006 S Indiana Ave
- 1854 Westplains Dr
- 1227 Briarwood Blvd
- 1306 Cedarbrook Ct
- 1833 Manor Haus Ct Unit 1
- 1829 Manor Haus Ct Unit 1
- 407 W Boston St Unit 1
- 412 E Jefferson St Unit 412-3 E Jefferson St
- 1401 Park 33 Blvd
- 101 Briar Ridge Cir
- 2630 Tippe Downs Dr
- 3314 C Ln
- 1000 W Mishawaka Rd
- 1109 Hidden Lakes Dr
- 123 W Hively Ave
- 1011 Angela Dr
- 3115 Wild Cherry Ridge W Unit ID1308966P
- 619 W Cleveland Ave
- 5000 Kuder Ln

