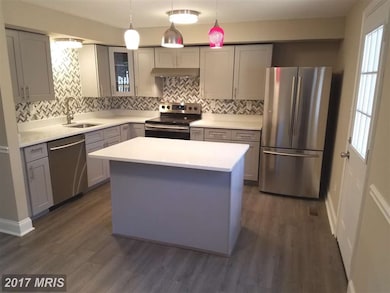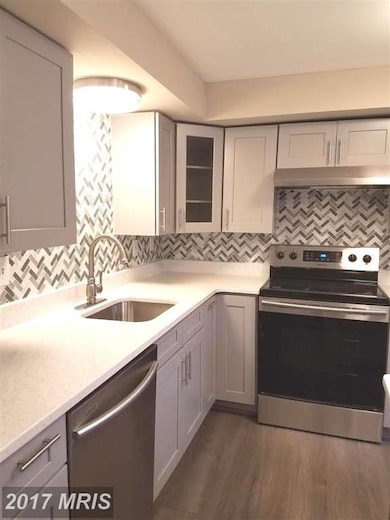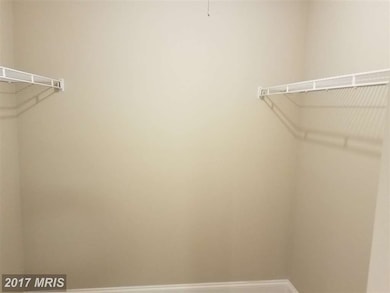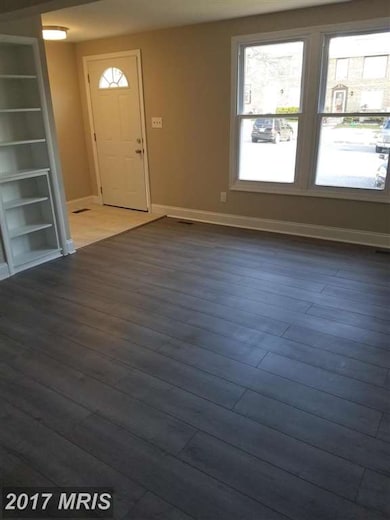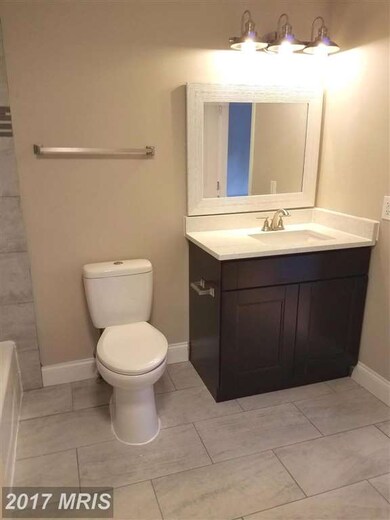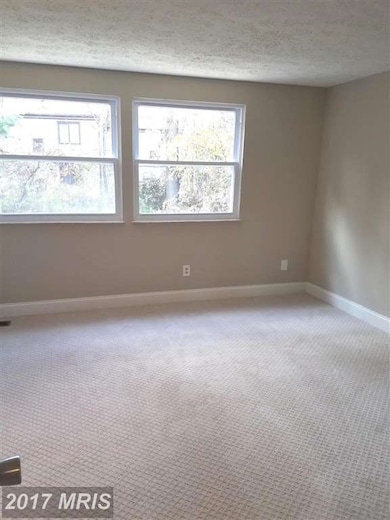
7540 Baleen Ct Glen Burnie, MD 21061
Highlights
- Colonial Architecture
- Laundry Room
- Forced Air Heating and Cooling System
- Traditional Floor Plan
- Shed
- Combination Kitchen and Dining Room
About This Home
As of January 2018BEAUTIFULLY UPDATED TOWNHOME. BRAND NEW KITCHEN WITH SS APPLIANCES LAMINATE FLOOR & QUARTZ COUNTER TOPS.NEW PAINT & FLOORING THROUGHOUT NEW WINDOWS & DOORS .NEW HVAC !!! SPACIOUS LIVING ROOM . STORAGE SHED IN THE BACK .CONVENIENT TO I 97 AND 100 . CLOSE TO BWI. MUST SEE !!!
Last Buyer's Agent
Marc Banz
RE/MAX Preferred
Townhouse Details
Home Type
- Townhome
Est. Annual Taxes
- $2,087
Year Built
- Built in 1986
HOA Fees
- $91 Monthly HOA Fees
Parking
- 2 Assigned Parking Spaces
Home Design
- Colonial Architecture
- Brick Exterior Construction
Interior Spaces
- 1,100 Sq Ft Home
- Property has 3 Levels
- Traditional Floor Plan
- Combination Kitchen and Dining Room
- Finished Basement
- Connecting Stairway
- Laundry Room
Bedrooms and Bathrooms
- 3 Bedrooms
- 3 Bathrooms
Utilities
- Forced Air Heating and Cooling System
- Electric Water Heater
Additional Features
- Shed
- Two or More Common Walls
Community Details
- Association fees include common area maintenance
- Woods Edge Townhome Condo Community
- Woods Edge Townhome Condominiums Subdivision
- The community has rules related to building or community restrictions
Listing and Financial Details
- Assessor Parcel Number 020392390048439
Ownership History
Purchase Details
Home Financials for this Owner
Home Financials are based on the most recent Mortgage that was taken out on this home.Purchase Details
Home Financials for this Owner
Home Financials are based on the most recent Mortgage that was taken out on this home.Purchase Details
Similar Home in Glen Burnie, MD
Home Values in the Area
Average Home Value in this Area
Purchase History
| Date | Type | Sale Price | Title Company |
|---|---|---|---|
| Deed | $209,000 | None Available | |
| Special Warranty Deed | $125,000 | None Available | |
| Trustee Deed | $100,000 | Attorney |
Mortgage History
| Date | Status | Loan Amount | Loan Type |
|---|---|---|---|
| Open | $198,550 | New Conventional | |
| Previous Owner | $176,000 | New Conventional |
Property History
| Date | Event | Price | Change | Sq Ft Price |
|---|---|---|---|---|
| 01/19/2018 01/19/18 | Sold | $209,000 | -0.5% | $190 / Sq Ft |
| 12/02/2017 12/02/17 | Pending | -- | -- | -- |
| 11/26/2017 11/26/17 | For Sale | $209,999 | +68.0% | $191 / Sq Ft |
| 09/15/2017 09/15/17 | Sold | $125,000 | 0.0% | $114 / Sq Ft |
| 09/01/2017 09/01/17 | Pending | -- | -- | -- |
| 08/30/2017 08/30/17 | Off Market | $125,000 | -- | -- |
| 08/20/2017 08/20/17 | For Sale | $199,900 | -- | $182 / Sq Ft |
Tax History Compared to Growth
Tax History
| Year | Tax Paid | Tax Assessment Tax Assessment Total Assessment is a certain percentage of the fair market value that is determined by local assessors to be the total taxable value of land and additions on the property. | Land | Improvement |
|---|---|---|---|---|
| 2024 | $3,006 | $236,200 | $95,000 | $141,200 |
| 2023 | $2,859 | $225,633 | $0 | $0 |
| 2022 | $2,247 | $215,067 | $0 | $0 |
| 2021 | $4,984 | $204,500 | $70,000 | $134,500 |
| 2020 | $2,350 | $194,867 | $0 | $0 |
| 2019 | $4,352 | $185,233 | $0 | $0 |
| 2018 | $1,781 | $175,600 | $60,000 | $115,600 |
| 2017 | $1,957 | $166,933 | $0 | $0 |
| 2016 | -- | $158,267 | $0 | $0 |
| 2015 | -- | $149,600 | $0 | $0 |
| 2014 | -- | $149,600 | $0 | $0 |
Agents Affiliated with this Home
-
SADIA ZAHID

Seller's Agent in 2018
SADIA ZAHID
Express Realty USA LLC
(443) 676-6298
5 Total Sales
-
M
Buyer's Agent in 2018
Marc Banz
RE/MAX
-
Steve Atkocius

Seller's Agent in 2017
Steve Atkocius
Purple Post Real Estate
(301) 399-3089
45 Total Sales
Map
Source: Bright MLS
MLS Number: 1004227211
APN: 03-923-90048439
- 338 Wende Way
- 7942 Roxbury Dr
- 442 Fontana Ct
- 7978 Oakwood Rd
- 616 Nolberry Dr
- 8049 Veterans Hwy Unit TRLR 52
- 8049 Veterans Hwy Unit 53
- 8049 Veterans Hwy Unit 55
- 7958 Castle Hedge Dell
- 8246 Longford Rd
- 7998 Crownsway
- 8269 Longford Rd
- 8236 Longford Rd
- 410 Cody Dr
- 494 Kenilworth Ct
- 7912 Glengary Ct
- 7940 E Park Dr
- 625 Winding Willow Way
- 625 Winding Willow Way
- 625 Winding Willow Way

