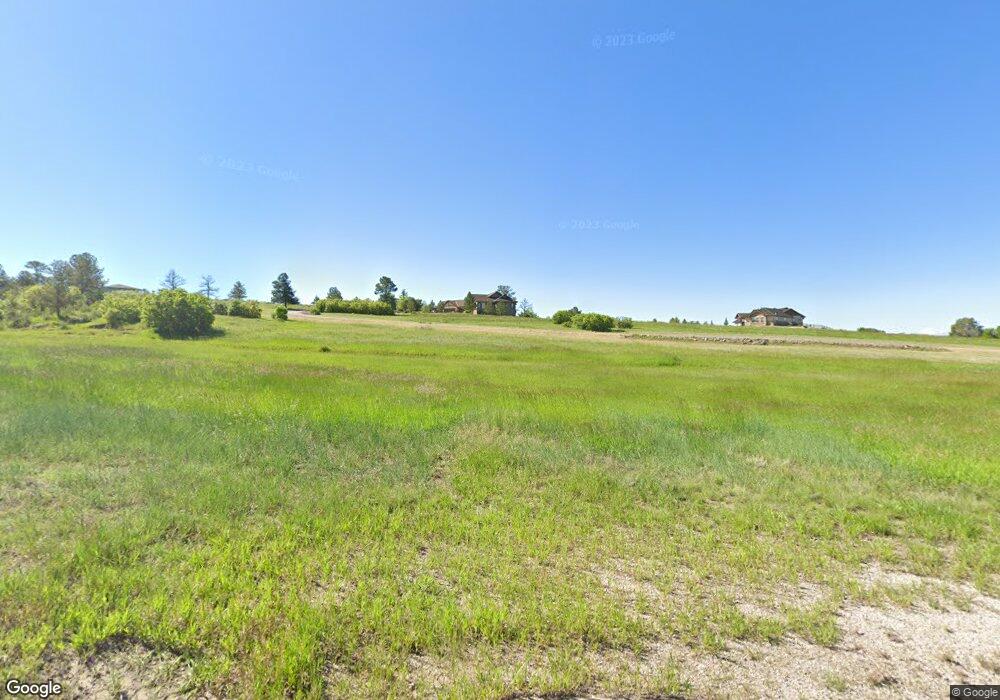7540 Lost Lake Dr Franktown, CO 80116
Estimated Value: $1,522,000 - $2,043,000
6
Beds
4
Baths
4,852
Sq Ft
$376/Sq Ft
Est. Value
About This Home
This home is located at 7540 Lost Lake Dr, Franktown, CO 80116 and is currently estimated at $1,826,512, approximately $376 per square foot. 7540 Lost Lake Dr is a home located in Douglas County with nearby schools including Franktown Elementary School, Sagewood Middle School, and Ponderosa High School.
Ownership History
Date
Name
Owned For
Owner Type
Purchase Details
Closed on
Sep 7, 2022
Sold by
Canaday Living Trust
Bought by
Three Thirteen Living Trust
Current Estimated Value
Home Financials for this Owner
Home Financials are based on the most recent Mortgage that was taken out on this home.
Original Mortgage
$1,387,500
Outstanding Balance
$1,326,123
Interest Rate
5.3%
Mortgage Type
New Conventional
Estimated Equity
$500,389
Purchase Details
Closed on
Jan 6, 2015
Sold by
Legacy Pines Llc
Bought by
The Canaday Living Trust
Home Financials for this Owner
Home Financials are based on the most recent Mortgage that was taken out on this home.
Original Mortgage
$176,250
Interest Rate
4.01%
Mortgage Type
Unknown
Create a Home Valuation Report for This Property
The Home Valuation Report is an in-depth analysis detailing your home's value as well as a comparison with similar homes in the area
Home Values in the Area
Average Home Value in this Area
Purchase History
| Date | Buyer | Sale Price | Title Company |
|---|---|---|---|
| Three Thirteen Living Trust | -- | Stewart Title Company | |
| Three Thirteen Living Trust | $1,850,000 | -- | |
| The Canaday Living Trust | $235,000 | Land Title Guarantee Company |
Source: Public Records
Mortgage History
| Date | Status | Borrower | Loan Amount |
|---|---|---|---|
| Open | Three Thirteen Living Trust | $1,387,500 | |
| Closed | Three Thirteen Living Trust | $1,387,500 | |
| Previous Owner | The Canaday Living Trust | $176,250 |
Source: Public Records
Tax History Compared to Growth
Tax History
| Year | Tax Paid | Tax Assessment Tax Assessment Total Assessment is a certain percentage of the fair market value that is determined by local assessors to be the total taxable value of land and additions on the property. | Land | Improvement |
|---|---|---|---|---|
| 2024 | $8,460 | $101,840 | $37,610 | $64,230 |
| 2023 | $8,554 | $101,840 | $37,610 | $64,230 |
| 2022 | $6,954 | $83,060 | $26,520 | $56,540 |
| 2021 | $7,207 | $83,060 | $26,520 | $56,540 |
| 2020 | $6,695 | $78,950 | $21,090 | $57,860 |
| 2019 | $6,726 | $78,950 | $21,090 | $57,860 |
| 2018 | $6,894 | $79,490 | $17,140 | $62,350 |
| 2017 | $6,418 | $79,490 | $17,140 | $62,350 |
| 2016 | $2,132 | $54,440 | $54,440 | $0 |
| 2015 | $2,292 | $54,440 | $54,440 | $0 |
| 2014 | $3,726 | $41,350 | $41,350 | $0 |
Source: Public Records
Map
Nearby Homes
- 7755 E Park Dr
- 7645 Fox Creek Trail
- 2968 N State Highway 83
- 7465 Kelty Trail
- 7478 Kelty Trail
- 8544 Burning Tree Trail
- 8223 Burning Tree Dr
- 0 Colorado 83
- 1700 Arrowpoint Ct
- 1567 Arrowpoint Ct
- 9141 Red Primrose St
- 9212 Tanglewood Rd
- 5525 E State Highway 86
- 2219 Meadow Green Cir
- 7351 Meadow View
- 2231 Meadow Green Cir
- 6522 Lynch Ln
- 7312 Grady Cir
- 5086 Fox Sparrow Rd
- 7765 Oasis Dr
- 7520 Lost Lake Dr
- 7804 Lost Lake Dr
- 7484 Lost Lake Dr
- 8475 Lost Lake Dr
- 7649 E Park Dr
- 7814 Lost Lake Dr
- 7795 Lost Lake Dr
- 3290 Lost Lake Ct
- 7805 Lost Lake Dr
- 7815 Lost Lake Dr
- 7437 Lost Lake Dr
- 7793 E Park Dr
- 3391 Lost Lake Ct
- 3420 Lost Lake Ct
- 7480 E Park Dr
- 7335 Lost Lake Dr
- 7650 E Park Dr
- 8449 Lost Lake Dr
- 8399 Lost Lake Dr
- 8333 Lost Lake Dr
