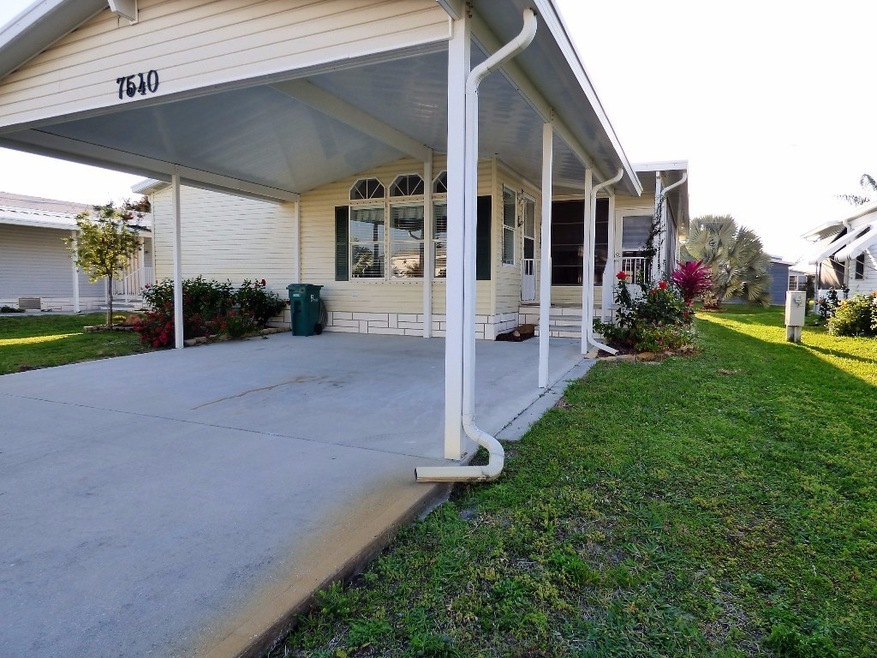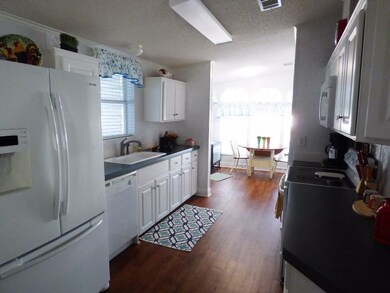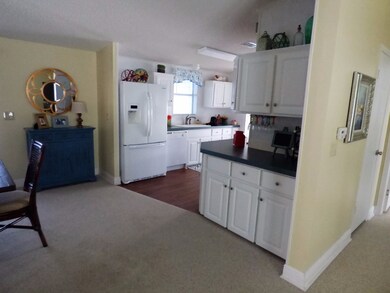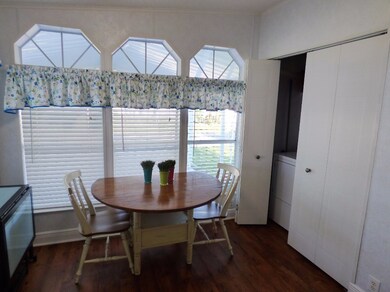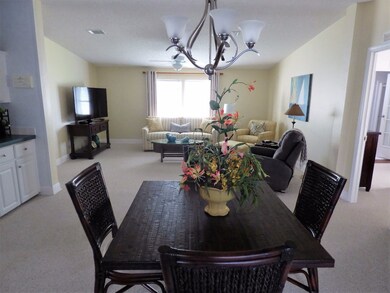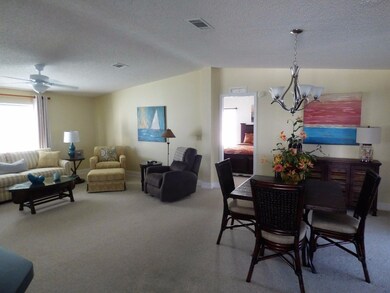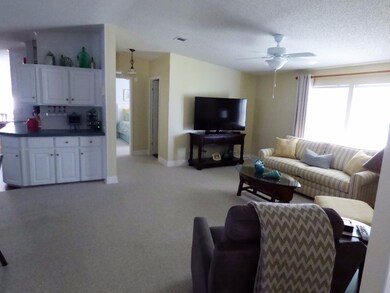
7540 Niantic Ave Unit W7 Sebastian, FL 32976
Grant-Valkaria NeighborhoodHighlights
- Fitness Center
- Senior Community
- Vaulted Ceiling
- Heated Pool
- Clubhouse
- Wood Flooring
About This Home
As of October 2022Jaw dropping beautiful 2002 Homes of Merit! Split plan features wood laminate, Berber carpet & ceramic tile floors. White cabinets, wood floor, dbl door fridge, built in microwave, new faucets in kitchen with breakfast nook. Inside washer & dryer, so handy! The beauty is in the details! Raised vinyl window porch has tile floor. Sprinkler on well. Bahama shutters! Don't miss this one!
Property Details
Home Type
- Mobile/Manufactured
Est. Annual Taxes
- $729
Year Built
- Built in 2002
Lot Details
- Lot Dimensions are 50x80
- North Facing Home
- Sprinkler System
Home Design
- Manufactured Home With Land
- Frame Construction
- Shingle Roof
- Modular or Manufactured Materials
Interior Spaces
- 1,264 Sq Ft Home
- 1-Story Property
- Vaulted Ceiling
- Blinds
- Sliding Doors
- Hurricane or Storm Shutters
- Property Views
Kitchen
- Microwave
- Dishwasher
- Disposal
Flooring
- Wood
- Carpet
- Laminate
- Tile
Bedrooms and Bathrooms
- 2 Bedrooms
- Split Bedroom Floorplan
- Walk-In Closet
- 2 Full Bathrooms
Laundry
- Laundry in unit
- Dryer
- Washer
Parking
- 2 Parking Spaces
- Carport
- Additional Parking
- Assigned Parking
Pool
- Heated Pool
- Outdoor Pool
- Solar Heated Pool
Outdoor Features
- Enclosed patio or porch
- Shed
- Rain Gutters
Utilities
- Central Heating and Cooling System
- Electric Water Heater
Listing and Financial Details
- Tax Lot 27J
- Assessor Parcel Number 3038100027J
Community Details
Overview
- Senior Community
- Association fees include common areas, recreation facilities, reserve fund
- Snug Harbor Lakes Subdivision
Amenities
- Clubhouse
- Game Room
- Billiard Room
- Community Library
Recreation
- Tennis Courts
- Shuffleboard Court
- Fitness Center
- Community Pool
Pet Policy
- Limit on the number of pets
- Pet Size Limit
Map
Similar Homes in Sebastian, FL
Home Values in the Area
Average Home Value in this Area
Property History
| Date | Event | Price | Change | Sq Ft Price |
|---|---|---|---|---|
| 10/27/2022 10/27/22 | Sold | $195,000 | -7.1% | $135 / Sq Ft |
| 09/27/2022 09/27/22 | Pending | -- | -- | -- |
| 08/19/2022 08/19/22 | For Sale | $209,900 | +99.9% | $145 / Sq Ft |
| 07/01/2016 07/01/16 | Sold | $105,000 | -14.6% | $83 / Sq Ft |
| 06/01/2016 06/01/16 | Pending | -- | -- | -- |
| 03/16/2016 03/16/16 | For Sale | $122,900 | -- | $97 / Sq Ft |
Source: REALTORS® Association of Indian River County
MLS Number: 168377
APN: 30-38-10-00-00027.J-0000.00
- 616 Amaryllis Dr Unit 2 Part 11
- 104 Caladium Ct Unit 2
- 610 Wedelia Dr
- 604 Amaryllis Dr
- 602 Wedelia Dr
- 104 Hydrangea Ct
- 614 Hyacinth Cir
- 7630 Longhorn Ave Unit S18
- 7634 Longhorn Ave Unit S19
- 7621 Niantic Ave Unit T7
- 623 Hyacinth Cir
- 703 Draco Dr
- 701 Gladiolus Dr
- 631 Hyacinth Cir
- 7637 Niantic Ave Unit 5
- 616 Oleander Cir
- 637 Hyacinth Cir
- 641 Hyacinth Cir
- 1213 Gardenia Dr
