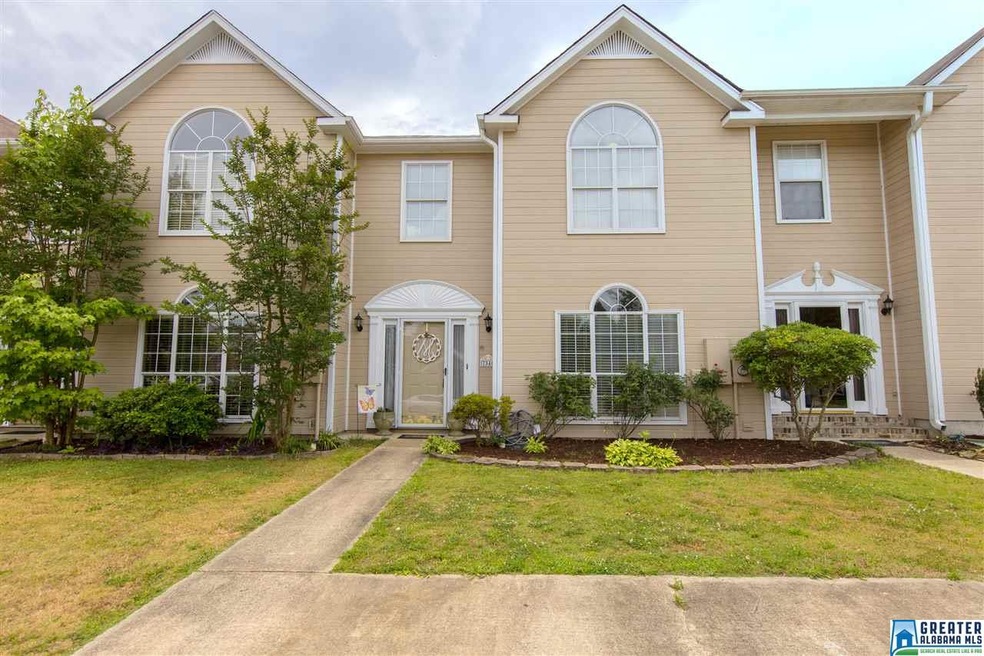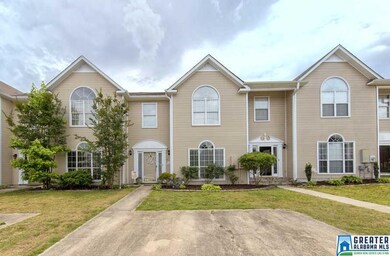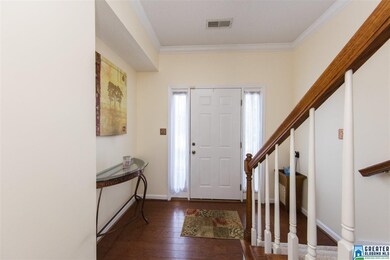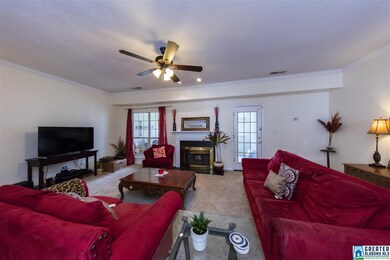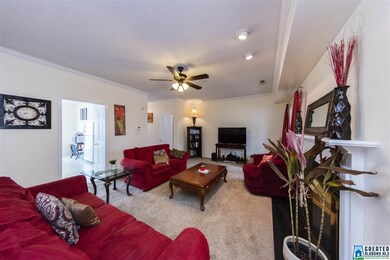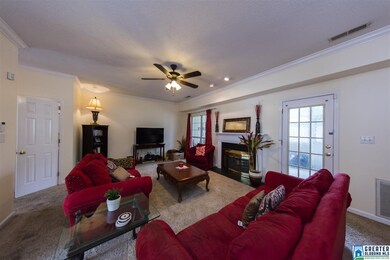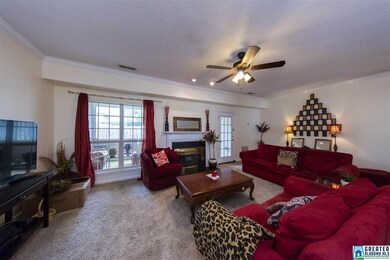
7540 Spencer Ln Helena, AL 35080
Estimated Value: $206,000 - $223,000
Highlights
- Cathedral Ceiling
- Wood Flooring
- Screened Porch
- Helena Elementary School Rated 10
- Attic
- Den
About This Home
As of July 2016Why rent when you can OWN? Awesome 3/2.5 townhouse in the heart of Helena that is super convenient to restaurants, Publix, schools (walking distance) and so much more! This home is spacious, has a fenced-in backyard and screened in porch that is perfect for keeping children and furry friends safe. Clean carpet, neutral colors throughout. This Townhome has a large kitchen with tons of cabinet space, washer and dryer on main level, plenty of closet space, and a super convenient small storage unit out back. Did we mention NEW CARPETS ON THE MAIN LEVEL! Master is large with lots of light, plenty of closet space, vaulted ceiling and room for all of your furniture! Master bath has a large garden tub, separate shower, dual vanities and large walk-in closet. Come home to Helena!
Last Buyer's Agent
Bekah Eaton
RealtySouth-MB-Crestline License #000085486
Townhouse Details
Home Type
- Townhome
Est. Annual Taxes
- $958
Year Built
- 1998
HOA Fees
- $8 Monthly HOA Fees
Home Design
- Slab Foundation
Interior Spaces
- 2-Story Property
- Crown Molding
- Smooth Ceilings
- Cathedral Ceiling
- Ceiling Fan
- Recessed Lighting
- Wood Burning Fireplace
- Self Contained Fireplace Unit Or Insert
- Stone Fireplace
- Window Treatments
- Great Room with Fireplace
- Den
- Screened Porch
- Pull Down Stairs to Attic
Kitchen
- Electric Cooktop
- Stove
- Built-In Microwave
- Dishwasher
- Laminate Countertops
Flooring
- Wood
- Carpet
- Tile
- Vinyl
Bedrooms and Bathrooms
- 3 Bedrooms
- Primary Bedroom Upstairs
- Walk-In Closet
- Split Vanities
- Bathtub and Shower Combination in Primary Bathroom
- Garden Bath
- Separate Shower
Laundry
- Laundry Room
- Laundry on main level
- Washer and Electric Dryer Hookup
Parking
- Garage on Main Level
- Driveway
- Uncovered Parking
- Unassigned Parking
Utilities
- Central Heating and Cooling System
- Programmable Thermostat
- Electric Water Heater
Additional Features
- Screened Patio
- Fenced Yard
Listing and Financial Details
- Assessor Parcel Number 135223002027000
Ownership History
Purchase Details
Home Financials for this Owner
Home Financials are based on the most recent Mortgage that was taken out on this home.Purchase Details
Home Financials for this Owner
Home Financials are based on the most recent Mortgage that was taken out on this home.Purchase Details
Home Financials for this Owner
Home Financials are based on the most recent Mortgage that was taken out on this home.Purchase Details
Home Financials for this Owner
Home Financials are based on the most recent Mortgage that was taken out on this home.Similar Homes in the area
Home Values in the Area
Average Home Value in this Area
Purchase History
| Date | Buyer | Sale Price | Title Company |
|---|---|---|---|
| Mays Theresa | -- | None Available | |
| Jordan John David | $99,990 | -- | |
| Grillo David | $500 | -- | |
| Martin Misty M | $80,000 | -- |
Mortgage History
| Date | Status | Borrower | Loan Amount |
|---|---|---|---|
| Open | Crenshaw Robert Charles | $2,469 | |
| Open | Crenshaw Robert Charles | $217,902 | |
| Closed | Crenshaw Robert | $117,826 | |
| Closed | Mays Theresa | $116,900 | |
| Previous Owner | Jordan John David | $98,850 | |
| Previous Owner | Grillo David | $19,900 | |
| Previous Owner | Martin Misty M | $79,959 |
Property History
| Date | Event | Price | Change | Sq Ft Price |
|---|---|---|---|---|
| 07/11/2016 07/11/16 | Sold | $120,000 | -3.9% | $77 / Sq Ft |
| 06/05/2016 06/05/16 | Pending | -- | -- | -- |
| 06/03/2016 06/03/16 | For Sale | $124,900 | -- | $80 / Sq Ft |
Tax History Compared to Growth
Tax History
| Year | Tax Paid | Tax Assessment Tax Assessment Total Assessment is a certain percentage of the fair market value that is determined by local assessors to be the total taxable value of land and additions on the property. | Land | Improvement |
|---|---|---|---|---|
| 2024 | $958 | $19,560 | $0 | $0 |
| 2023 | $866 | $18,500 | $0 | $0 |
| 2022 | $744 | $16,020 | $0 | $0 |
| 2021 | $645 | $14,000 | $0 | $0 |
| 2020 | $609 | $13,260 | $0 | $0 |
| 2019 | $581 | $12,700 | $0 | $0 |
| 2017 | $566 | $12,380 | $0 | $0 |
| 2015 | $535 | $11,760 | $0 | $0 |
| 2014 | $526 | $11,580 | $0 | $0 |
Agents Affiliated with this Home
-
Troy Tabor

Seller's Agent in 2016
Troy Tabor
Century 21 Advantage
(205) 616-2036
4 in this area
84 Total Sales
-

Buyer's Agent in 2016
Bekah Eaton
RealtySouth
Map
Source: Greater Alabama MLS
MLS Number: 752198
APN: 13-5-22-3-002-022-000
- 7715 Wyndham Cir
- 9011 Brookline Ln
- 0 Wyndham Pkwy
- 8365 Wynwood Cir
- 5242 Roy Dr
- 2032 Ashley Brook Way
- 5225 Wade St
- 2844 Helena Rd
- 1720 Fieldstone Cir
- 1914 Highway 58
- 2325 Kala St
- 231 Hickory Point Ln
- 1008 Stony Hollow Cir
- 3048 Bowron Rd
- 617 Windmill Cir
- 306 Saint Charles Way
- 109 Loyola Cir
- 2234 Pup Run
- 111 Loyola Cir
- 518 Laurel Woods Trail
- 7540 Spencer Ln
- 7538 Spencer Ln
- 7542 Spencer Ln
- 7536 Spencer Ln
- 7544 Spencer Ln
- 7534 Spencer Ln
- 7550 Spencer Ln
- 7532 Spencer Ln
- 7719 Wyndham Cir
- 7717 Wyndham Cir
- 7554 Spencer Ln
- 7721 Wyndham Cir
- 7530 Spencer Ln
- 7560 Spencer Ln
- 7541 Spencer Ln
- 7539 Spencer Ln
- 7543 Spencer Ln
- 7545 Spencer Ln
- 7537 Spencer Ln
- 7528 Spencer Ln
