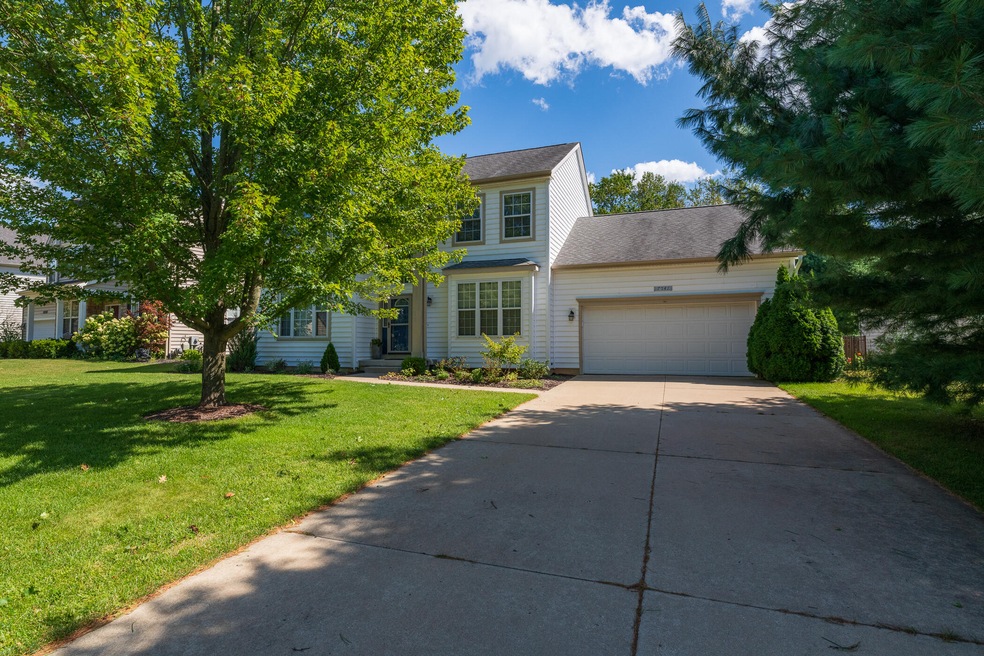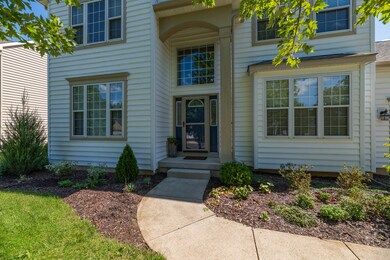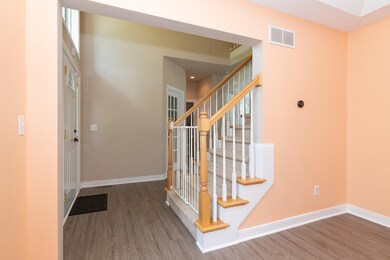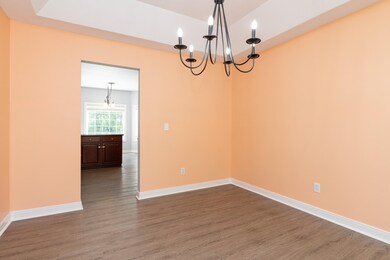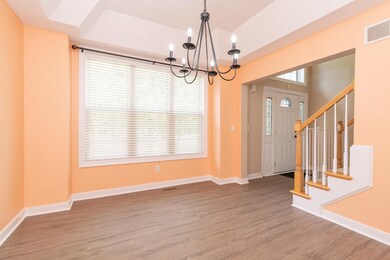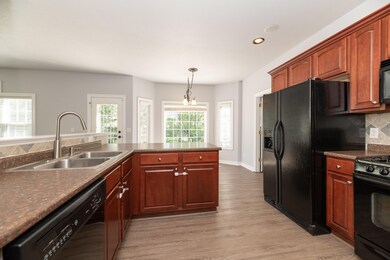
7541 Haflinger Cir Unit 64 Kalamazoo, MI 49009
Highlights
- Recreation Room
- Traditional Architecture
- Mud Room
- Moorsbridge Elementary School Rated A
- Wood Flooring
- 2 Car Attached Garage
About This Home
As of October 2021Welcome to 7541 Haflinger Circle located in the highly desirable Applegate neighborhood. This home features 4 bedrooms, 3.5 baths and over 3,000 sq. ft. This quality built home includes a two-story foyer with beautiful new flooring throughout the main level. On the right is the spacious dining room with great views of the professionally landscaped front yard. The dining room opens to the kitchen making it perfect for entertaining. On the left is the sizeable office space with French door entry for privacy. The main floor also features a comfortable family room with stunning built-in shelving, striking architectural column details, and ample natural lighting from an abundance of windows. The family room opens to the kitchen and breakfast nook and has French door access to the outside. The chef's kitchen features a large island with eat in seating for three and beautiful wood cabinetry. Finishing off the main floor is the mud room/laundry room conveniently located off the two-car garage, and a half bath.
The upstairs features the master en suite with vaulted ceiling, dual sinks, jetted tub, separate shower, and nice sized walk-in closet with wood-built ins. This home also features three additional nice sized bedrooms, and one additional full bath.
The full finished lower level features the third living space, great entertainment area with wet bar and wine fridge, a full bath, and abundant storage space.
The fully fenced back yard really steals the show, with its massive stone patio perfect for entertaining and it's raised garden beds, you'll enjoy the tranquility and privacy of your backyard oasis.
Last Agent to Sell the Property
Chuck Jaqua, REALTOR License #6501248779 Listed on: 09/09/2021

Home Details
Home Type
- Single Family
Est. Annual Taxes
- $5,228
Year Built
- Built in 2004
Lot Details
- 0.27 Acre Lot
- Lot Dimensions are 85.72x150x60.85x150
- Shrub
- Sprinkler System
HOA Fees
- $75 Monthly HOA Fees
Parking
- 2 Car Attached Garage
- Garage Door Opener
Home Design
- Traditional Architecture
- Composition Roof
- Vinyl Siding
Interior Spaces
- 2-Story Property
- Wet Bar
- Ceiling Fan
- Window Treatments
- Mud Room
- Dining Area
- Recreation Room
- Basement Fills Entire Space Under The House
Kitchen
- Eat-In Kitchen
- Dishwasher
- Snack Bar or Counter
Flooring
- Wood
- Ceramic Tile
Bedrooms and Bathrooms
- 4 Bedrooms
Laundry
- Laundry on main level
- Dryer
- Washer
Outdoor Features
- Patio
Utilities
- Forced Air Heating and Cooling System
- Heating System Uses Natural Gas
- High Speed Internet
- Cable TV Available
Community Details
- $1,992 HOA Transfer Fee
Ownership History
Purchase Details
Home Financials for this Owner
Home Financials are based on the most recent Mortgage that was taken out on this home.Purchase Details
Home Financials for this Owner
Home Financials are based on the most recent Mortgage that was taken out on this home.Purchase Details
Home Financials for this Owner
Home Financials are based on the most recent Mortgage that was taken out on this home.Purchase Details
Home Financials for this Owner
Home Financials are based on the most recent Mortgage that was taken out on this home.Purchase Details
Home Financials for this Owner
Home Financials are based on the most recent Mortgage that was taken out on this home.Purchase Details
Home Financials for this Owner
Home Financials are based on the most recent Mortgage that was taken out on this home.Purchase Details
Home Financials for this Owner
Home Financials are based on the most recent Mortgage that was taken out on this home.Similar Homes in Kalamazoo, MI
Home Values in the Area
Average Home Value in this Area
Purchase History
| Date | Type | Sale Price | Title Company |
|---|---|---|---|
| Warranty Deed | $371,000 | Chicago Title Of Mi Inc | |
| Warranty Deed | $258,000 | None Available | |
| Warranty Deed | $268,000 | Chicago Title Company | |
| Warranty Deed | $265,000 | Chicago Title Company | |
| Warranty Deed | $245,000 | Trans | |
| Warranty Deed | $245,000 | Trans | |
| Warranty Deed | $90,831 | Metro |
Mortgage History
| Date | Status | Loan Amount | Loan Type |
|---|---|---|---|
| Closed | $18,000 | Credit Line Revolving | |
| Open | $296,800 | New Conventional | |
| Closed | $55,650 | New Conventional | |
| Previous Owner | $270,750 | New Conventional | |
| Previous Owner | $219,000 | New Conventional | |
| Previous Owner | $251,750 | New Conventional | |
| Previous Owner | $245,000 | Purchase Money Mortgage | |
| Previous Owner | $191,000 | Unknown | |
| Previous Owner | $88,331 | Construction | |
| Closed | $171,809 | No Value Available |
Property History
| Date | Event | Price | Change | Sq Ft Price |
|---|---|---|---|---|
| 10/27/2021 10/27/21 | Sold | $371,000 | +0.3% | $122 / Sq Ft |
| 09/09/2021 09/09/21 | Pending | -- | -- | -- |
| 09/09/2021 09/09/21 | For Sale | $370,000 | +29.8% | $122 / Sq Ft |
| 03/05/2018 03/05/18 | Sold | $285,000 | -1.7% | $94 / Sq Ft |
| 01/17/2018 01/17/18 | Pending | -- | -- | -- |
| 12/26/2017 12/26/17 | For Sale | $289,900 | +8.2% | $95 / Sq Ft |
| 05/29/2014 05/29/14 | Sold | $268,000 | -6.0% | $88 / Sq Ft |
| 04/18/2014 04/18/14 | Pending | -- | -- | -- |
| 03/01/2014 03/01/14 | For Sale | $285,000 | +7.5% | $94 / Sq Ft |
| 08/31/2012 08/31/12 | Sold | $265,000 | -3.6% | $87 / Sq Ft |
| 06/25/2012 06/25/12 | Pending | -- | -- | -- |
| 06/04/2012 06/04/12 | For Sale | $274,900 | -- | $90 / Sq Ft |
Tax History Compared to Growth
Tax History
| Year | Tax Paid | Tax Assessment Tax Assessment Total Assessment is a certain percentage of the fair market value that is determined by local assessors to be the total taxable value of land and additions on the property. | Land | Improvement |
|---|---|---|---|---|
| 2025 | $1,821 | $192,500 | $0 | $0 |
| 2024 | $1,821 | $194,600 | $0 | $0 |
| 2023 | $1,736 | $169,400 | $0 | $0 |
| 2022 | $5,640 | $154,000 | $0 | $0 |
| 2021 | $5,180 | $140,700 | $0 | $0 |
| 2020 | $5,275 | $144,900 | $0 | $0 |
| 2019 | $4,841 | $142,300 | $0 | $0 |
| 2018 | $2,916 | $136,000 | $0 | $0 |
| 2017 | -- | $136,700 | $0 | $0 |
| 2016 | -- | $132,800 | $0 | $0 |
| 2015 | -- | $127,300 | $22,000 | $105,300 |
| 2014 | -- | $127,300 | $0 | $0 |
Agents Affiliated with this Home
-

Seller's Agent in 2021
JoAnne Potts
Chuck Jaqua, REALTOR
(269) 217-5666
37 in this area
184 Total Sales
-

Buyer's Agent in 2021
Brett Zabavski
Berkshire Hathaway HomeServices MI
(269) 217-1794
35 in this area
236 Total Sales
-

Seller's Agent in 2018
Lorrie Nelson
eXp Realty LLC
(269) 760-2396
15 in this area
68 Total Sales
-

Seller Co-Listing Agent in 2018
Katherine Roberts-Nafe
eXp Realty LLC
(269) 312-0794
20 in this area
71 Total Sales
-

Buyer's Agent in 2018
Judy Maida
Chuck Jaqua, REALTOR
(269) 217-9723
2 in this area
16 Total Sales
-
M
Seller's Agent in 2014
Mark Reisterer
Chuck Jaqua, REALTOR
Map
Source: Southwestern Michigan Association of REALTORS®
MLS Number: 21104870
APN: 09-14-410-064
- 7620 Stablebrook Cir
- 7520 Haflinger Cir Unit 93
- 7973 Preakness Ct
- 7572 S 10th St
- 7853 Clydesdale Ave Unit 45
- 6107 Equestrian Woods Ct Unit 267
- 6061 Equestrian Woods Ct
- 7226 Breton Woods Ct
- 7182 Breton Woods Ct
- 5825 Saddle Club Dr
- 5850 Dunwoody Ct
- 8022 Magistrate St
- 6737 W Q Ave
- 5849 Gavin Ln
- 5978 Boxthorn Trail
- 5928 Boxthorn Trail
- 5791 Boxthorn Trail
- 5788 Boxthorn Trail
- 5804 Boxthorn Trail
- 7337 Roslindale Trail
