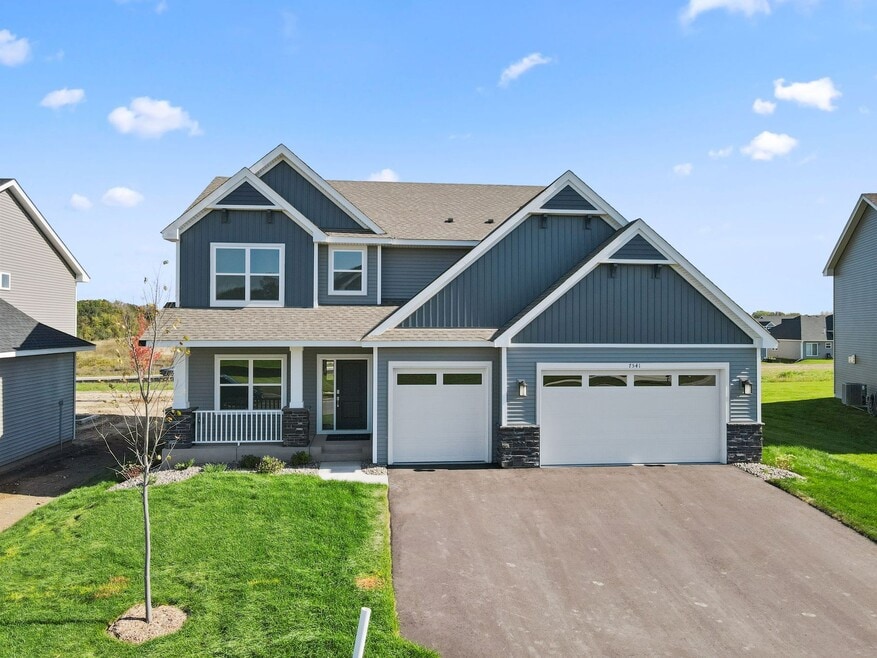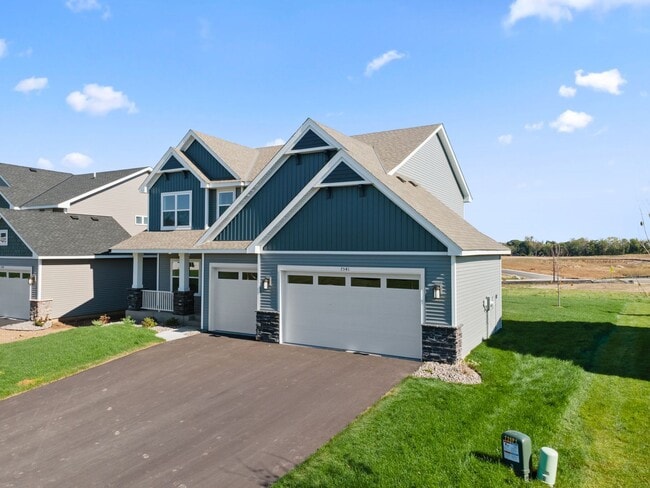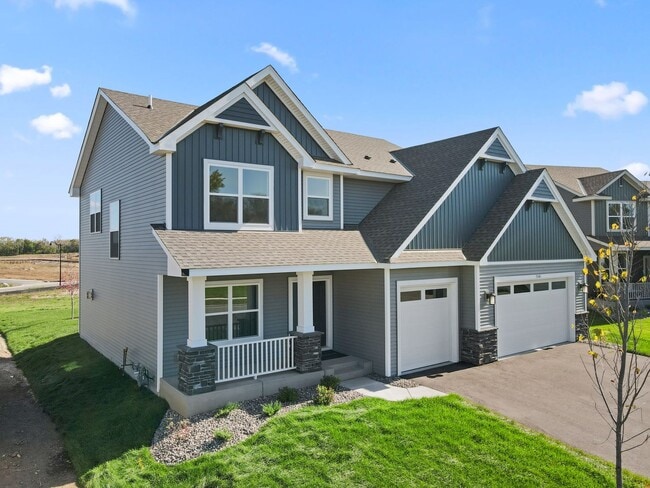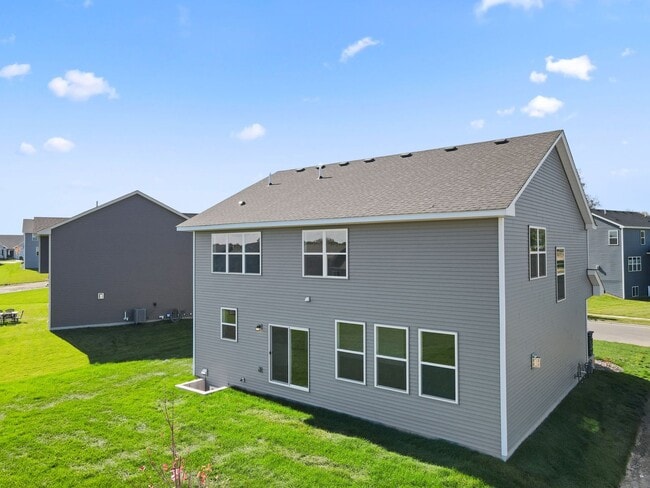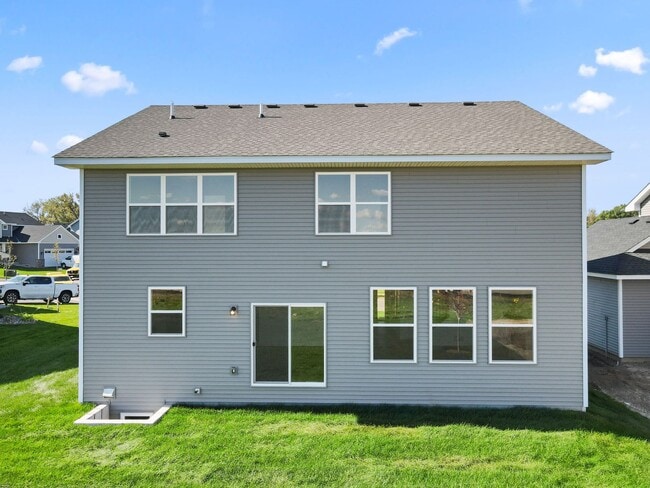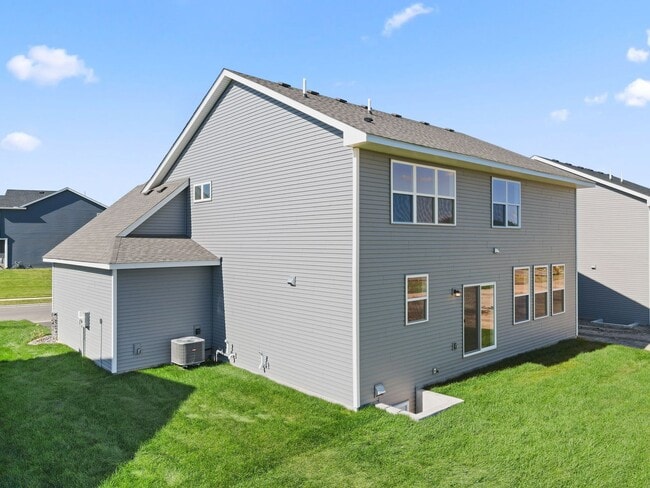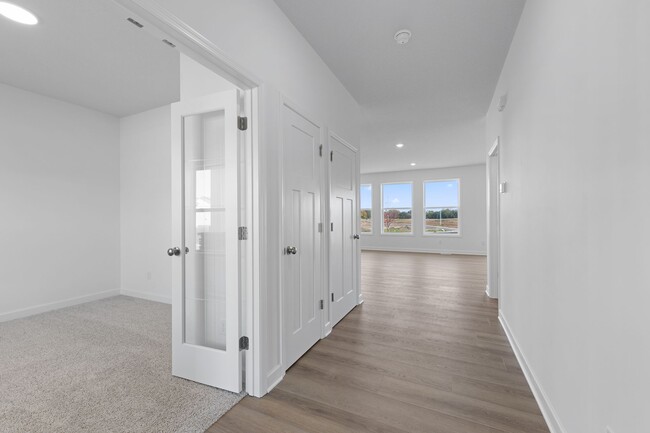
7541 Lower 42nd St N Oakdale, MN 55128
Willowbrooke - Discovery CollectionEstimated payment $3,771/month
Highlights
- Fitness Center
- Freestanding Bathtub
- Community Gazebo
- New Construction
- Soccer Field
- Fireplace
About This Home
Located in the popular Willowbrooke community, the Sinclair features 4 bedrooms, 2.5 baths, and 2,468 square feet of well-designed living space. Step inside from the covered front porch to the private office with double doors, family room with LVP flooring and cozy gas fireplace, and a stunning kitchen with large island, quartz countertops, subway tile backsplash, stainless steel appliance package with a gas range, and sleek black hardware. Upstairs, the light-filled owner’s suite features a serene bath with a freestanding soaking tub, shower, dual vanities, and a walk-in closet. The upper level is completed by three spacious bedrooms with walk-in closets, a large laundry room, a walk-in linen closet, and a full bath. The unfinished lower level offers room for immediate storage and future expansion. Sod, landscaping, and a lawn irrigation system are also included! Set between the Rice Creek Chain of Lakes and I-35E, the community is enveloped in a gorgeous natural environment, yet offers easy access to the Twin Cities metro area for shops, restaurants, entertainment venues, and more.
Sales Office
Home Details
Home Type
- Single Family
HOA Fees
- $58 Monthly HOA Fees
Parking
- 3 Car Garage
Taxes
- Special Tax
Home Design
- New Construction
Interior Spaces
- 2-Story Property
- Fireplace
- Laundry Room
Bedrooms and Bathrooms
- 4 Bedrooms
- 3 Full Bathrooms
- Freestanding Bathtub
- Soaking Tub
Community Details
Amenities
- Community Gazebo
- Picnic Area
Recreation
- Soccer Field
- Pickleball Courts
- Community Playground
- Fitness Center
- Exercise Course
- Park
- Event Lawn
- Trails
Map
Other Move In Ready Homes in Willowbrooke - Discovery Collection
About the Builder
- Willowbrooke - Heritage Collection
- Willowbrooke - Venture Collection
- Willowbrooke - Discovery Collection
- 10974 37th St N
- 10959 37th St N
- 10973 37th St N
- 10969 37th St N
- 2298 Inwood Ave N
- 3644 Knightsbridge Ln
- North Star
- 3634 Knightsbridge Trail N
- North Star
- 3627 Knightsbridge Trail N
- 2345 17th Ave E
- 5685 Kelvin Ave N
- 2339 17th Ave E
- 2333 17th Ave E
- 2327 17th Ave E
- Hidden Meadows
- 10484 56th Place N
