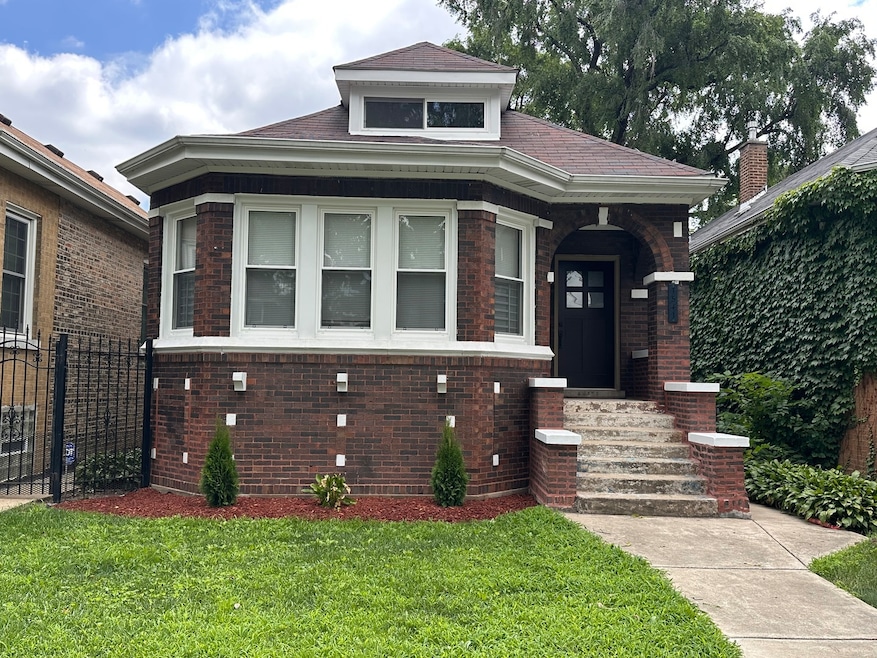
7541 S Honore St Chicago, IL 60620
Auburn Gresham NeighborhoodEstimated payment $1,782/month
Highlights
- Popular Property
- Wood Flooring
- Enclosed Patio or Porch
- Recreation Room
- Formal Dining Room
- Breakfast Bar
About This Home
Welcome to this oversized octagon brick bungalow, a modern home that combines spacious living with thoughtful updates throughout. The first floor features an open-concept design that seamlessly connects the living room, dining room, and kitchen, creating an inviting space for everyday living and entertaining. Two bedrooms, a full bathroom, and an enclosed porch are also conveniently located on this level. Upstairs, the attic has been transformed into a private retreat with a master bedroom and a versatile recreation room. The fully finished basement expands the living space even further, offering a comfortable family room, an eating area, two additional bedrooms, a full bathroom, and an enclosed finished porch. Step outside to enjoy a beautifully manicured yard and a newer two-car garage, perfect for both relaxation and convenience. With numerous updates throughout, this home is truly a must-see. Ideally situated near public transportation, shopping, schools, parks, and highways, it offers both comfort and accessibility. Schedule your viewing today and experience all that this home has to offer.
Home Details
Home Type
- Single Family
Est. Annual Taxes
- $2,532
Year Built
- Built in 1928
Parking
- 2 Car Garage
- Parking Included in Price
Home Design
- Brick Exterior Construction
- Asphalt Roof
Interior Spaces
- 1,620 Sq Ft Home
- 1.5-Story Property
- Entrance Foyer
- Family Room
- Living Room
- Formal Dining Room
- Recreation Room
- Storage Room
- Wood Flooring
Kitchen
- Breakfast Bar
- Range
- Microwave
- Dishwasher
Bedrooms and Bathrooms
- 3 Bedrooms
- 5 Potential Bedrooms
- 2 Full Bathrooms
Laundry
- Laundry Room
- Dryer
- Washer
Basement
- Basement Fills Entire Space Under The House
- Finished Basement Bathroom
Utilities
- Forced Air Heating and Cooling System
- Heating System Uses Natural Gas
- 100 Amp Service
Additional Features
- Enclosed Patio or Porch
- Lot Dimensions are 30 x 125
Community Details
- Laundry Facilities
Map
Home Values in the Area
Average Home Value in this Area
Tax History
| Year | Tax Paid | Tax Assessment Tax Assessment Total Assessment is a certain percentage of the fair market value that is determined by local assessors to be the total taxable value of land and additions on the property. | Land | Improvement |
|---|---|---|---|---|
| 2024 | $2,532 | $11,000 | $1,875 | $9,125 |
| 2023 | $2,468 | $12,000 | $3,000 | $9,000 |
| 2022 | $2,468 | $12,000 | $3,000 | $9,000 |
| 2021 | $2,413 | $12,000 | $3,000 | $9,000 |
| 2020 | $2,251 | $10,103 | $3,000 | $7,103 |
| 2019 | $2,255 | $11,226 | $3,000 | $8,226 |
| 2018 | $2,218 | $11,226 | $3,000 | $8,226 |
| 2017 | $2,550 | $11,847 | $2,625 | $9,222 |
| 2016 | $1,059 | $11,847 | $2,625 | $9,222 |
| 2015 | $1,018 | $11,847 | $2,625 | $9,222 |
| 2014 | $873 | $10,075 | $2,437 | $7,638 |
| 2013 | $1,013 | $10,075 | $2,437 | $7,638 |
Property History
| Date | Event | Price | Change | Sq Ft Price |
|---|---|---|---|---|
| 08/31/2025 08/31/25 | Price Changed | $289,000 | -3.3% | $178 / Sq Ft |
| 08/28/2025 08/28/25 | For Sale | $299,000 | -- | $185 / Sq Ft |
Purchase History
| Date | Type | Sale Price | Title Company |
|---|---|---|---|
| Warranty Deed | $68,500 | Chicago Title |
Similar Homes in the area
Source: Midwest Real Estate Data (MRED)
MLS Number: 12458799
APN: 20-30-403-014-0000
- 7517 S Honore St
- 7553 S Wolcott Ave
- 1754 W 75th Place
- 7500 S Honore St
- 1723 W 75th Place
- 7540 S Winchester Ave
- 7704 S Wood St
- 7704 S Honore St
- 7711 S Honore St
- 7636 S Winchester Ave
- 7721 S Hermitage Ave
- 7652 S Marshfield Ave
- 7742 S Hermitage Ave
- 7330 S Wood St
- 7752 S Wood St
- 1818 W 78th St
- 7759 S Wood St
- 7252 S Wood St
- 7250 S Wood St
- 7245 S Honore St
- 1820 W 78th St Unit 2
- 7810 S Marshfield Ave Unit 1
- 7846 S Paulina St Unit 1
- 7921 S Wolcott Ave
- 7928 S Wood St Unit 3
- 7935 S Wood St Unit 3S
- 7931 S Paulina St Unit 1
- 7924 S Marshfield Ave Unit 1
- 1739 W 80th St Unit 1739-3
- 8016 S Paulina St Unit 3
- 8037 S Paulina St Unit 3
- 7839 S Loomis Blvd Unit 1
- 7841 S Loomis Blvd Unit 1
- 7942 S Loomis Blvd Unit 2
- 7800 S Throop St Unit 1
- 8128 S Marshfield Ave Unit Second floor
- 8141 S Marshfield Ave Unit 3
- 6916 S Wood St Unit A
- 2228 W 71st St Unit 1
- 7201 S Western Ave Unit 5






