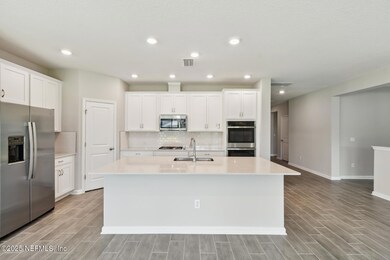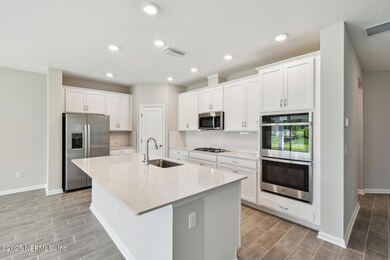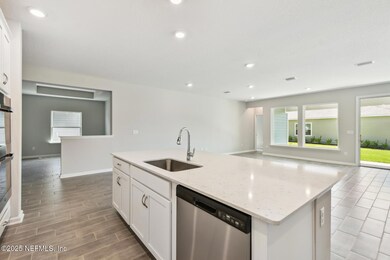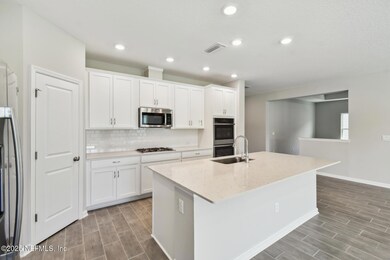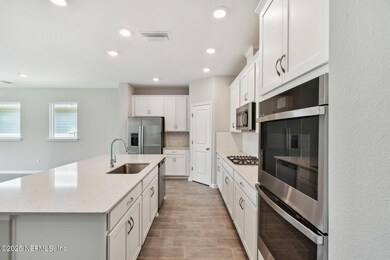
Highlights
- Under Construction
- Contemporary Architecture
- Front Porch
- Yulee Elementary School Rated A-
- Home Office
- Walk-In Closet
About This Home
As of July 2025Comfort and luxury inspire every lifestyle refinement of The Cartesian floor plan. A multi-function island and expansive view of the sunny living and dining spaces contribute to the culinary layout of the glamorous kitchen complete with a double oven.
Refresh and relax in the Owner's Retreat, complete with an en suite Owner's Bath and walk-in closet. A pair of junior bedrooms provide ample privacy and a shared full bathroom.
The leisurely lanai offers a peaceful place to enjoy quiet evenings and added space to entertain guests. Design your ideal home office, media studio, or formal dining space in the versatile study. READY NOW
Last Agent to Sell the Property
WEEKLEY HOMES REALTY License #3050156 Listed on: 01/07/2025
Home Details
Home Type
- Single Family
Year Built
- Built in 2025 | Under Construction
Lot Details
- Property fronts a county road
- Front and Back Yard Sprinklers
HOA Fees
- $8 Monthly HOA Fees
Parking
- 2 Car Garage
- Garage Door Opener
Home Design
- Contemporary Architecture
- Wood Frame Construction
- Shingle Roof
Interior Spaces
- 2,101 Sq Ft Home
- 1-Story Property
- Family Room
- Dining Room
- Home Office
Kitchen
- Gas Cooktop
- Microwave
- Plumbed For Ice Maker
- Dishwasher
- Kitchen Island
Flooring
- Carpet
- Tile
Bedrooms and Bathrooms
- 3 Bedrooms
- Split Bedroom Floorplan
- Walk-In Closet
- 2 Full Bathrooms
- Shower Only
Home Security
- Carbon Monoxide Detectors
- Fire and Smoke Detector
Outdoor Features
- Front Porch
Schools
- Wildlight Elementary School
- Yulee Middle School
- Yulee High School
Utilities
- Central Heating and Cooling System
- Tankless Water Heater
Community Details
- Tributary Subdivision
Similar Homes in Yulee, FL
Home Values in the Area
Average Home Value in this Area
Property History
| Date | Event | Price | Change | Sq Ft Price |
|---|---|---|---|---|
| 07/10/2025 07/10/25 | Sold | $424,760 | 0.0% | $202 / Sq Ft |
| 06/09/2025 06/09/25 | Pending | -- | -- | -- |
| 05/09/2025 05/09/25 | Price Changed | $424,760 | -2.5% | $202 / Sq Ft |
| 01/07/2025 01/07/25 | For Sale | $435,760 | -- | $207 / Sq Ft |
Tax History Compared to Growth
Tax History
| Year | Tax Paid | Tax Assessment Tax Assessment Total Assessment is a certain percentage of the fair market value that is determined by local assessors to be the total taxable value of land and additions on the property. | Land | Improvement |
|---|---|---|---|---|
| 2024 | -- | $90,000 | $90,000 | -- |
Agents Affiliated with this Home
-
Barbara Cronin
B
Seller's Agent in 2025
Barbara Cronin
WEEKLEY HOMES REALTY
(904) 445-9875
23 in this area
199 Total Sales
-
Robert St. Pierre
R
Seller Co-Listing Agent in 2025
Robert St. Pierre
WEEKLEY HOMES REALTY
(727) 642-6117
32 in this area
1,219 Total Sales
-
LYNN PACE

Buyer's Agent in 2025
LYNN PACE
KELLER WILLIAMS JACKSONVILLE
(904) 305-0751
1 in this area
101 Total Sales
Map
Source: realMLS (Northeast Florida Multiple Listing Service)
MLS Number: 2063447
APN: 10-2N-26-2011-0045-0000
- 75492 Banyan Way
- 75500 Banyan Way
- 75566 Banyan Way
- 75776 Estuary Way
- 75556 Canterwood Dr
- 75582 Banyan Way
- 75516 Banyan Way
- 75590 Banyan Way
- 75537 Banyan Way
- 75545 Banyan Way
- 75553 Banyan Way
- 75601 Banyan Way
- 75609 Banyan Way
- 75309 White Rabbit Ave
- 75637 Spoonbill Ln
- 75429 Sunberry Dr
- 75746 Bayley Place
- 75743 Spoonbill Ln
- 75767 Bayley Place

