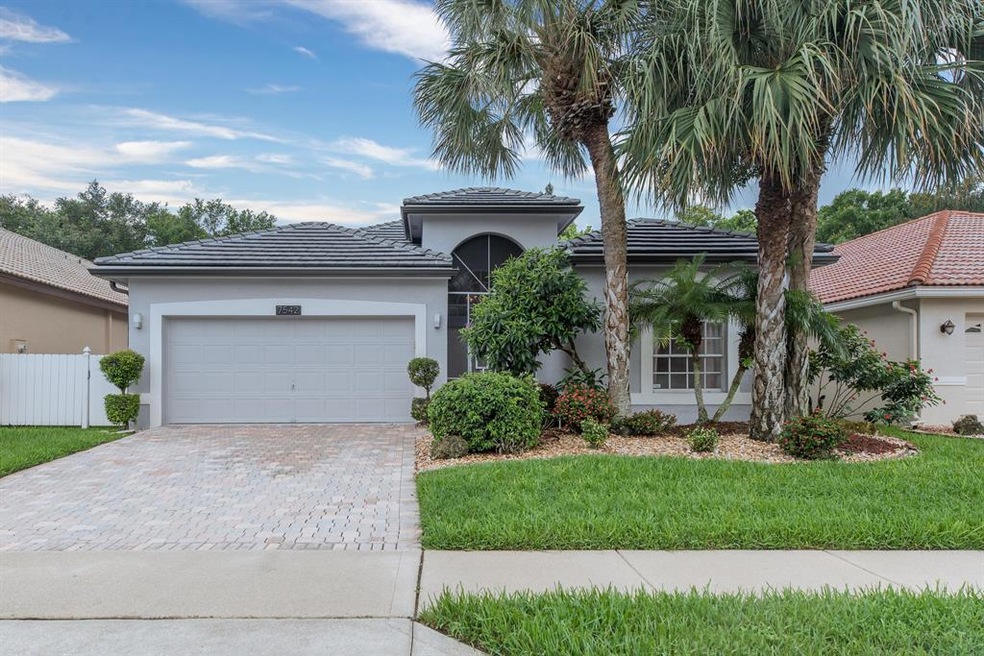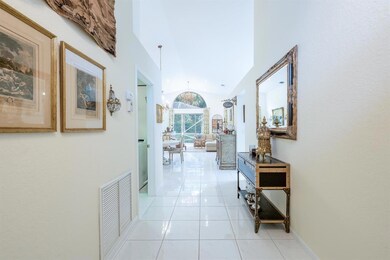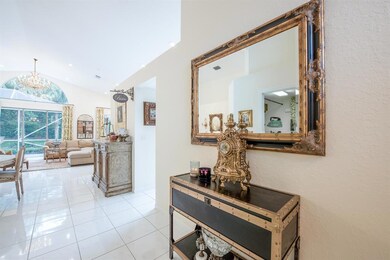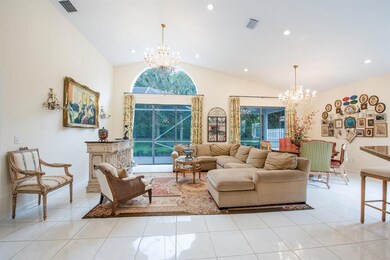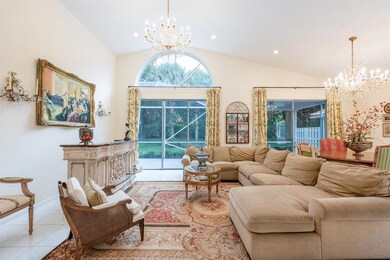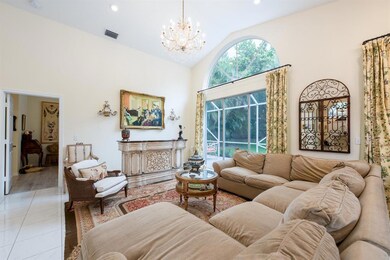
7542 Charing Cross Ln Delray Beach, FL 33446
Polo Trace NeighborhoodHighlights
- Community Cabanas
- Gated with Attendant
- Vaulted Ceiling
- Hagen Road Elementary School Rated A-
- Clubhouse
- Roman Tub
About This Home
As of July 2020*JUST APPRAISED* Welcome Home To French Countryside Elegance In Delray Beach, FL. This Home Feels Like You Just Stepped Into France With Its Swoon-Worthy Crystal Antique Chandeliers From The Late 19th Century, A Soft And Airy Neutral Color Palette Completed With Upgrades Galore. This Is A Must See, Whimsical And Welcoming Perfect For Entertaining Your Guests. Features Three Bedrooms With A Spilt Floor Plan, Marble Looking Floors Recently Cleaned & Polished, Upgraded Garage Floor, Vaulted Ceilings, A Newly Renovated Master Bath With Custom Cabinets & Frameless Glass Shower Doors, Pristine & Clean. Updates Include - Beachwood Flooring Installed In Bedrooms, Roof Just Completed (New), Black Stainless Samsung Kitchen Appliances Less Than 2 Years Old, Extended Patio With Private Back Yard,
Home Details
Home Type
- Single Family
Est. Annual Taxes
- $3,684
Year Built
- Built in 1996
Lot Details
- 5,656 Sq Ft Lot
- Fenced
- Sprinkler System
- Property is zoned PUD
HOA Fees
- $440 Monthly HOA Fees
Parking
- 2 Car Attached Garage
- Driveway
Home Design
- Barrel Roof Shape
Interior Spaces
- 1,797 Sq Ft Home
- 1-Story Property
- Vaulted Ceiling
- Blinds
- Great Room
- Family Room
- Dining Room
- Open Floorplan
- Sun or Florida Room
- Garden Views
Kitchen
- Breakfast Area or Nook
- Breakfast Bar
- Electric Range
- Dishwasher
Flooring
- Laminate
- Tile
Bedrooms and Bathrooms
- 3 Bedrooms
- Split Bedroom Floorplan
- Walk-In Closet
- 2 Full Bathrooms
- Roman Tub
Laundry
- Dryer
- Washer
Home Security
- Home Security System
- Security Lights
Outdoor Features
- Patio
Utilities
- Central Heating and Cooling System
- Cable TV Available
Listing and Financial Details
- Assessor Parcel Number 00424609070000450
Community Details
Overview
- Association fees include common areas, cable TV, ground maintenance, pool(s), security
- Polo Trace 2 1 Subdivision
Recreation
- Tennis Courts
- Community Basketball Court
- Community Cabanas
- Trails
Additional Features
- Clubhouse
- Gated with Attendant
Ownership History
Purchase Details
Home Financials for this Owner
Home Financials are based on the most recent Mortgage that was taken out on this home.Purchase Details
Purchase Details
Home Financials for this Owner
Home Financials are based on the most recent Mortgage that was taken out on this home.Purchase Details
Purchase Details
Home Financials for this Owner
Home Financials are based on the most recent Mortgage that was taken out on this home.Similar Homes in Delray Beach, FL
Home Values in the Area
Average Home Value in this Area
Purchase History
| Date | Type | Sale Price | Title Company |
|---|---|---|---|
| Warranty Deed | $418,000 | First American Title Ins Co | |
| Interfamily Deed Transfer | -- | None Available | |
| Warranty Deed | $315,000 | Attorney | |
| Interfamily Deed Transfer | -- | Attorney | |
| Warranty Deed | $152,900 | -- |
Mortgage History
| Date | Status | Loan Amount | Loan Type |
|---|---|---|---|
| Previous Owner | $252,000 | New Conventional | |
| Previous Owner | $25,000 | Credit Line Revolving | |
| Previous Owner | $100,000 | New Conventional |
Property History
| Date | Event | Price | Change | Sq Ft Price |
|---|---|---|---|---|
| 07/28/2020 07/28/20 | Sold | $418,000 | +4.5% | $233 / Sq Ft |
| 06/28/2020 06/28/20 | Pending | -- | -- | -- |
| 06/14/2020 06/14/20 | For Sale | $400,000 | +27.0% | $223 / Sq Ft |
| 04/03/2018 04/03/18 | Sold | $315,000 | -10.0% | $174 / Sq Ft |
| 03/04/2018 03/04/18 | Pending | -- | -- | -- |
| 01/09/2018 01/09/18 | For Sale | $350,000 | -- | $193 / Sq Ft |
Tax History Compared to Growth
Tax History
| Year | Tax Paid | Tax Assessment Tax Assessment Total Assessment is a certain percentage of the fair market value that is determined by local assessors to be the total taxable value of land and additions on the property. | Land | Improvement |
|---|---|---|---|---|
| 2024 | $3,838 | $248,469 | -- | -- |
| 2023 | $3,736 | $241,232 | $0 | $0 |
| 2022 | $3,694 | $234,206 | $0 | $0 |
| 2021 | $3,657 | $227,384 | $0 | $0 |
| 2020 | $3,731 | $230,249 | $0 | $0 |
| 2019 | $3,684 | $225,072 | $0 | $0 |
| 2018 | $2,938 | $188,778 | $0 | $0 |
| 2017 | $2,889 | $184,895 | $0 | $0 |
| 2016 | $2,889 | $181,092 | $0 | $0 |
| 2015 | $2,954 | $179,833 | $0 | $0 |
| 2014 | $2,960 | $178,406 | $0 | $0 |
Agents Affiliated with this Home
-

Seller's Agent in 2020
Rocky Wilson
EXP Realty LLC
(609) 338-7140
110 Total Sales
-
T
Seller Co-Listing Agent in 2020
Taylor Wilson
EXP Realty LLC
(609) 579-6190
104 Total Sales
-
J
Buyer's Agent in 2020
Jody Aguayo
Champagne & Parisi Real Estate
(561) 305-3672
40 Total Sales
-
C
Seller's Agent in 2018
Cynthia Goffin
Signature Int'l Premier Properties
(561) 212-8604
18 Total Sales
Map
Source: BeachesMLS
MLS Number: R10630720
APN: 00-42-46-09-07-000-0450
- 13811 Oneida Dr Unit G1
- 13811 Oneida Dr Unit H1
- 13790 Oneida Dr Unit C1
- 7322 Morocca Lake Dr
- 13770 Oneida Dr Unit D2
- 13637 Paisley Dr
- 13870 Oneida Dr Unit H2
- 13530 Weyburne Dr
- 13771 Oneida Dr Unit C3
- 7407 Viale Angelo
- 7437 Viale Michelangelo
- 7537 Mansfield Hollow Rd
- 13791 Oneida Dr Unit D3
- 13791 Oneida Dr Unit E1
- 13594 Morocca Lake Ln
- 7961 Mansfield Hollow Rd
- 7453 Morocca Lake Dr
- 13506 Carrick Green Ct
- 7683 Doubleton Dr
- 13642 Breton Ln
