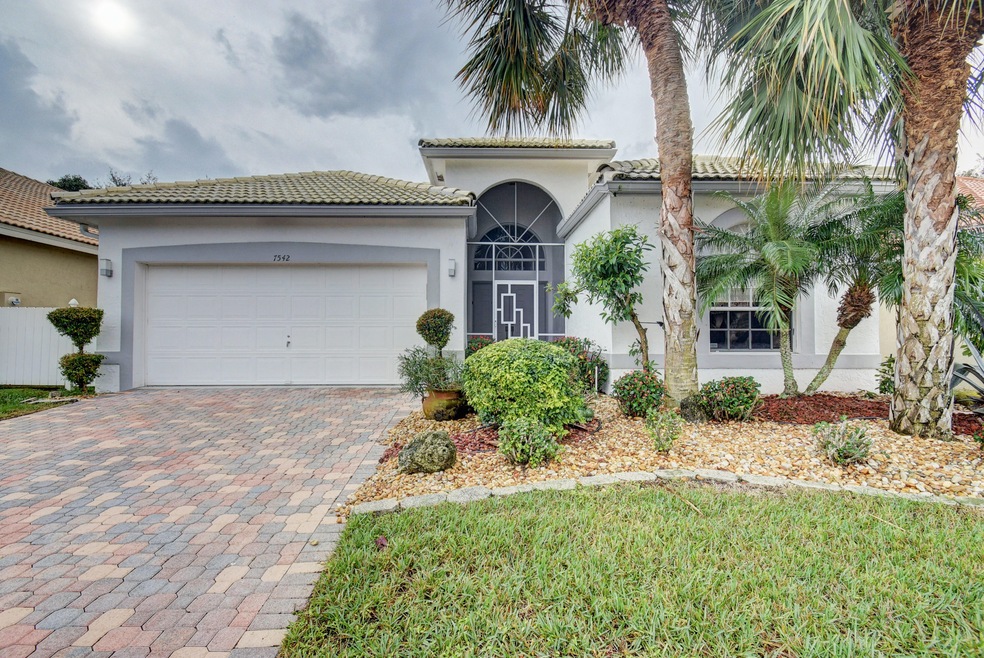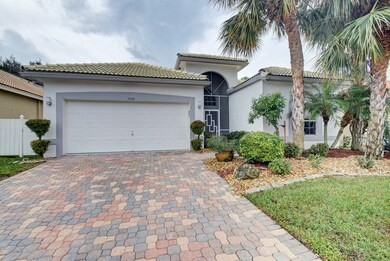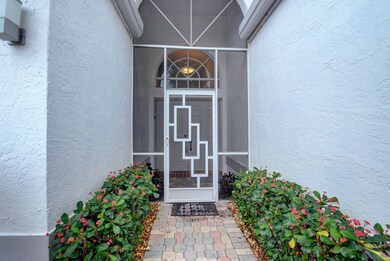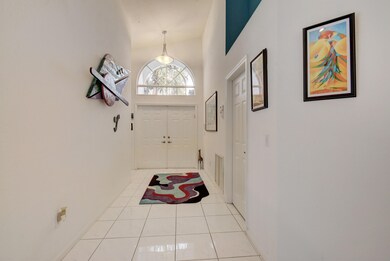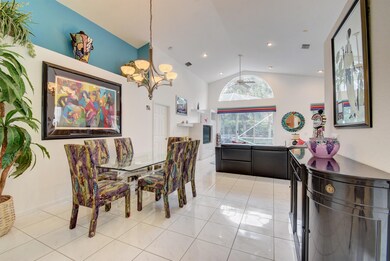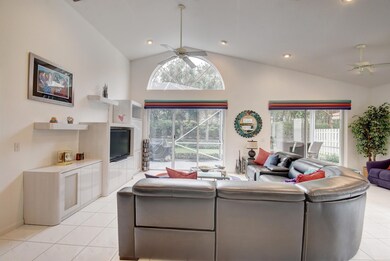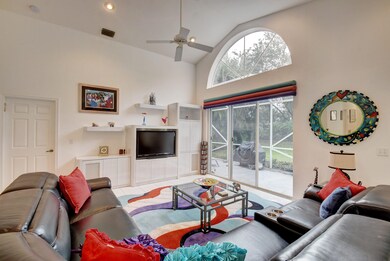
7542 Charing Cross Ln Delray Beach, FL 33446
Polo Trace NeighborhoodHighlights
- Gated with Attendant
- Clubhouse
- Attic
- Hagen Road Elementary School Rated A-
- Garden View
- High Ceiling
About This Home
As of July 2020All Ages welcome in this most popular floor plan! Bright and open Great Room with eat in updated kitchen. Bronze tiled looking backsplash and laminate countertops that look like granite. Light colored wood cabinetry with two tone hardware. Tiled floor that is white with gray accents that looks like marble. Newly renovated master bath with all new cabinetry, granite counter tops, sinks, faucets, new tile and frameless glass shower doors. Private back yard with garden view. Extended patio has covered roof area and open screened in area. Garage floor upgraded and Newer washer and dryer, water heater. Some pet restrictions. GL clubhouse coming next year with existing homeowners able to use this state of the art facility. New GL all age community being built on existing golf course
Last Agent to Sell the Property
Signature Int'l Premier Properties License #3013620 Listed on: 01/09/2018
Home Details
Home Type
- Single Family
Est. Annual Taxes
- $2,889
Year Built
- Built in 1996
Lot Details
- 5,656 Sq Ft Lot
- Sprinkler System
- Property is zoned PUD
HOA Fees
- $347 Monthly HOA Fees
Parking
- 2 Car Attached Garage
- Garage Door Opener
- Driveway
Home Design
- Barrel Roof Shape
Interior Spaces
- 1,814 Sq Ft Home
- 1-Story Property
- High Ceiling
- Ceiling Fan
- Blinds
- Sliding Windows
- Great Room
- Family Room
- Florida or Dining Combination
- Den
- Garden Views
- Attic
Kitchen
- Breakfast Area or Nook
- Eat-In Kitchen
- Breakfast Bar
- Electric Range
- Microwave
- Ice Maker
- Dishwasher
- Disposal
Flooring
- Carpet
- Tile
Bedrooms and Bathrooms
- 3 Bedrooms
- Walk-In Closet
- 2 Full Bathrooms
Laundry
- Laundry Room
- Dryer
- Washer
Home Security
- Home Security System
- Security Lights
- Fire and Smoke Detector
Outdoor Features
- Patio
Utilities
- Central Heating and Cooling System
- Electric Water Heater
- Cable TV Available
Listing and Financial Details
- Assessor Parcel Number 00424609070000450
Community Details
Overview
- Association fees include management, common areas, ground maintenance, pool(s), security
- Polo Trace 2 1 Subdivision
Recreation
- Tennis Courts
- Community Pool
- Community Spa
- Trails
Additional Features
- Clubhouse
- Gated with Attendant
Ownership History
Purchase Details
Home Financials for this Owner
Home Financials are based on the most recent Mortgage that was taken out on this home.Purchase Details
Purchase Details
Home Financials for this Owner
Home Financials are based on the most recent Mortgage that was taken out on this home.Purchase Details
Purchase Details
Home Financials for this Owner
Home Financials are based on the most recent Mortgage that was taken out on this home.Similar Homes in Delray Beach, FL
Home Values in the Area
Average Home Value in this Area
Purchase History
| Date | Type | Sale Price | Title Company |
|---|---|---|---|
| Warranty Deed | $418,000 | First American Title Ins Co | |
| Interfamily Deed Transfer | -- | None Available | |
| Warranty Deed | $315,000 | Attorney | |
| Interfamily Deed Transfer | -- | Attorney | |
| Warranty Deed | $152,900 | -- |
Mortgage History
| Date | Status | Loan Amount | Loan Type |
|---|---|---|---|
| Previous Owner | $252,000 | New Conventional | |
| Previous Owner | $25,000 | Credit Line Revolving | |
| Previous Owner | $100,000 | New Conventional |
Property History
| Date | Event | Price | Change | Sq Ft Price |
|---|---|---|---|---|
| 07/28/2020 07/28/20 | Sold | $418,000 | +4.5% | $233 / Sq Ft |
| 06/28/2020 06/28/20 | Pending | -- | -- | -- |
| 06/14/2020 06/14/20 | For Sale | $400,000 | +27.0% | $223 / Sq Ft |
| 04/03/2018 04/03/18 | Sold | $315,000 | -10.0% | $174 / Sq Ft |
| 03/04/2018 03/04/18 | Pending | -- | -- | -- |
| 01/09/2018 01/09/18 | For Sale | $350,000 | -- | $193 / Sq Ft |
Tax History Compared to Growth
Tax History
| Year | Tax Paid | Tax Assessment Tax Assessment Total Assessment is a certain percentage of the fair market value that is determined by local assessors to be the total taxable value of land and additions on the property. | Land | Improvement |
|---|---|---|---|---|
| 2024 | $3,838 | $248,469 | -- | -- |
| 2023 | $3,736 | $241,232 | $0 | $0 |
| 2022 | $3,694 | $234,206 | $0 | $0 |
| 2021 | $3,657 | $227,384 | $0 | $0 |
| 2020 | $3,731 | $230,249 | $0 | $0 |
| 2019 | $3,684 | $225,072 | $0 | $0 |
| 2018 | $2,938 | $188,778 | $0 | $0 |
| 2017 | $2,889 | $184,895 | $0 | $0 |
| 2016 | $2,889 | $181,092 | $0 | $0 |
| 2015 | $2,954 | $179,833 | $0 | $0 |
| 2014 | $2,960 | $178,406 | $0 | $0 |
Agents Affiliated with this Home
-
Rocky Wilson

Seller's Agent in 2020
Rocky Wilson
EXP Realty LLC
(609) 338-7140
1 in this area
115 Total Sales
-
Taylor Wilson
T
Seller Co-Listing Agent in 2020
Taylor Wilson
EXP Realty LLC
(609) 579-6190
1 in this area
110 Total Sales
-
Jody Aguayo
J
Buyer's Agent in 2020
Jody Aguayo
Champagne & Parisi Real Estate
(561) 305-3672
1 in this area
45 Total Sales
-
Cynthia Goffin
C
Seller's Agent in 2018
Cynthia Goffin
Signature Int'l Premier Properties
(561) 212-8604
19 Total Sales
Map
Source: BeachesMLS
MLS Number: R10394962
APN: 00-42-46-09-07-000-0450
- 13811 Oneida Dr Unit H1
- 13811 Oneida Dr Unit G1
- 7322 Morocca Lake Dr
- 13790 Oneida Dr Unit C1
- 13634 Glosgow Ln
- 13609 Weyburne Dr
- 13637 Paisley Dr
- 7437 Viale Michelangelo
- 7537 Mansfield Hollow Rd
- 13791 Oneida Dr Unit E1
- 7961 Mansfield Hollow Rd
- 13594 Morocca Lake Ln
- 7584 Mansfield Hollow Rd
- 7453 Morocca Lake Dr
- 7780 Lake Champlain Ct
- 7612 Mansfield Hollow Rd
- 13642 Breton Ln
- 7574 Ironbridge Cir
- 7872 Lake Champlain Ct
- 7644 Mansfield Hollow Rd
