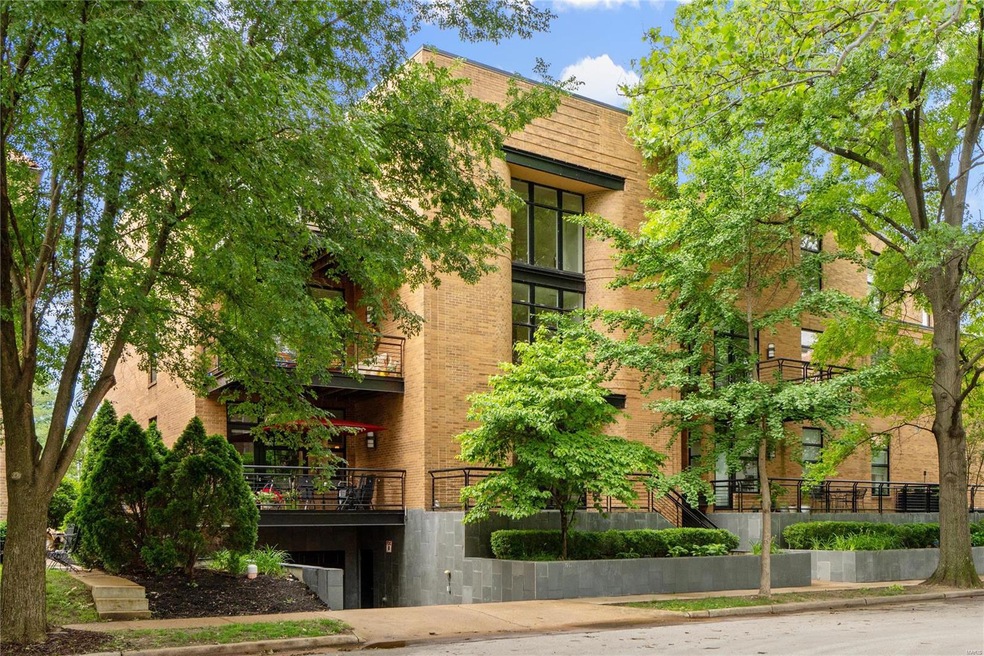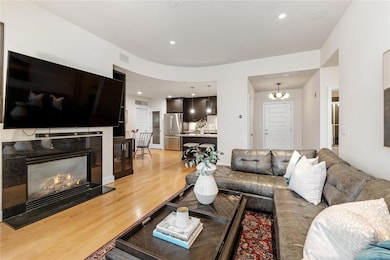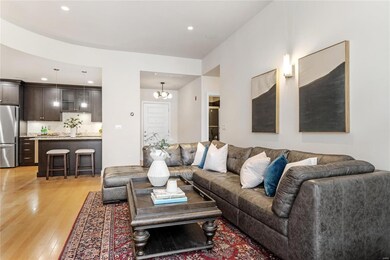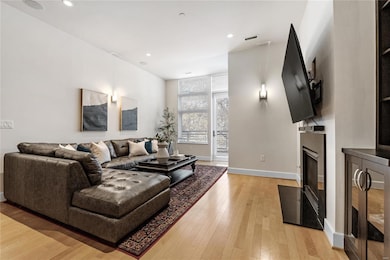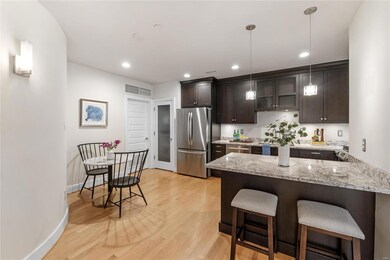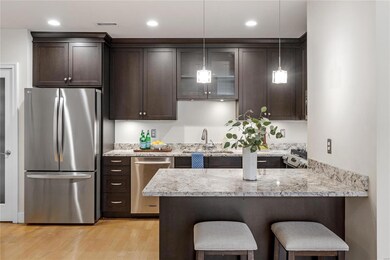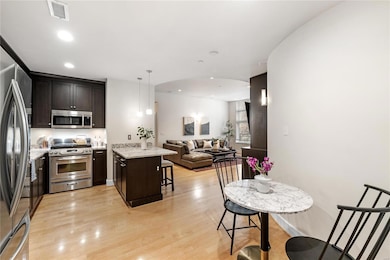
7542 Cromwell Dr Unit 2B Saint Louis, MO 63105
Downtown Clayton NeighborhoodHighlights
- Contemporary Architecture
- Wood Flooring
- 2 Car Attached Garage
- Glenridge Elementary School Rated A+
- Elevator
- Brick Veneer
About This Home
As of April 2025FRESH NEW LOOK! Stylish 2-bed, 2-bath condo that is a rare find for Clayton Condo living! You will experience privacy & modern ameneties in this newer building with elevator access and secure underground garage parking w/ 2 designated spaces. Prime location, with stand-out features such as 10 ft. ceilings, open floor plan, gas fireplace, and a private deck. The updated eat-in kitchen has a breakfast bar, large pantry and private laundry/storage room and opens to the inviting living room w/ fireplace and steps out to the deck. The large master suite boasts a walk-in closet, double sinks, jacuzzi, and a separate tub. The second bedroom is also generously sized and is right across the hall from the 2nd full bathroom. This condo truly has all you need as well as being close to highway access and all the perks Clayton has to offer. Don't miss this amazing opportunity!
Last Agent to Sell the Property
Janet McAfee Inc. License #2010028928 Listed on: 01/23/2024

Property Details
Home Type
- Condominium
Est. Annual Taxes
- $4,970
Year Built
- Built in 2005
HOA Fees
- $800 Monthly HOA Fees
Parking
- 2 Car Attached Garage
- Basement Garage
- Parking Storage or Cabinetry
- Garage Door Opener
- Guest Parking
- Assigned Parking
Home Design
- Contemporary Architecture
- Brick Veneer
Interior Spaces
- 1,186 Sq Ft Home
- 1-Story Property
- Gas Fireplace
- Wood Flooring
- Home Security System
- Washer and Dryer Hookup
Kitchen
- Microwave
- Dishwasher
Bedrooms and Bathrooms
- 2 Bedrooms
- 2 Full Bathrooms
Schools
- Glenridge Elem. Elementary School
- Wydown Middle School
- Clayton High School
Additional Features
- Accessible Parking
- Forced Air Heating System
Listing and Financial Details
- Assessor Parcel Number 19J-11-1394
Community Details
Overview
- Association fees include parking, sewer, snow removal, water
- 8 Units
- Mid-Rise Condominium
Amenities
- Elevator
- Community Storage Space
Ownership History
Purchase Details
Home Financials for this Owner
Home Financials are based on the most recent Mortgage that was taken out on this home.Purchase Details
Home Financials for this Owner
Home Financials are based on the most recent Mortgage that was taken out on this home.Purchase Details
Home Financials for this Owner
Home Financials are based on the most recent Mortgage that was taken out on this home.Purchase Details
Home Financials for this Owner
Home Financials are based on the most recent Mortgage that was taken out on this home.Purchase Details
Similar Homes in Saint Louis, MO
Home Values in the Area
Average Home Value in this Area
Purchase History
| Date | Type | Sale Price | Title Company |
|---|---|---|---|
| Warranty Deed | $385,000 | Boston National Title Agency | |
| Warranty Deed | -- | Security Title Insurance Age | |
| Warranty Deed | $410,000 | Investors Title Co Clayton | |
| Warranty Deed | $345,000 | None Available | |
| Warranty Deed | $380,000 | None Available |
Mortgage History
| Date | Status | Loan Amount | Loan Type |
|---|---|---|---|
| Previous Owner | $358,150 | New Conventional | |
| Previous Owner | $328,000 | New Conventional | |
| Previous Owner | $187,098 | Stand Alone Refi Refinance Of Original Loan | |
| Previous Owner | $200,000 | Purchase Money Mortgage |
Property History
| Date | Event | Price | Change | Sq Ft Price |
|---|---|---|---|---|
| 04/22/2025 04/22/25 | Sold | -- | -- | -- |
| 04/10/2025 04/10/25 | Pending | -- | -- | -- |
| 01/03/2025 01/03/25 | Price Changed | $399,900 | -3.6% | $337 / Sq Ft |
| 01/02/2025 01/02/25 | Price Changed | $414,900 | +3.8% | $350 / Sq Ft |
| 01/02/2025 01/02/25 | Price Changed | $399,900 | -3.6% | $337 / Sq Ft |
| 08/09/2024 08/09/24 | Price Changed | $414,900 | -5.7% | $350 / Sq Ft |
| 04/11/2024 04/11/24 | Price Changed | $439,900 | -2.2% | $371 / Sq Ft |
| 01/23/2024 01/23/24 | For Sale | $450,000 | +7.4% | $379 / Sq Ft |
| 05/31/2016 05/31/16 | Sold | -- | -- | -- |
| 04/15/2016 04/15/16 | Pending | -- | -- | -- |
| 04/01/2016 04/01/16 | For Sale | $419,000 | -- | $353 / Sq Ft |
Tax History Compared to Growth
Tax History
| Year | Tax Paid | Tax Assessment Tax Assessment Total Assessment is a certain percentage of the fair market value that is determined by local assessors to be the total taxable value of land and additions on the property. | Land | Improvement |
|---|---|---|---|---|
| 2023 | $4,976 | $72,910 | $9,920 | $62,990 |
| 2022 | $4,993 | $69,290 | $19,150 | $50,140 |
| 2021 | $4,976 | $69,290 | $19,150 | $50,140 |
| 2020 | $5,517 | $74,470 | $25,920 | $48,550 |
| 2019 | $5,444 | $74,470 | $25,920 | $48,550 |
| 2018 | $4,910 | $68,310 | $17,350 | $50,960 |
| 2017 | $4,877 | $68,310 | $17,350 | $50,960 |
| 2016 | $5,042 | $67,280 | $17,350 | $49,930 |
| 2015 | $5,087 | $67,280 | $17,350 | $49,930 |
| 2014 | $5,384 | $68,420 | $29,870 | $38,550 |
Agents Affiliated with this Home
-
Sally Goldkamp

Seller's Agent in 2025
Sally Goldkamp
Janet McAfee Inc.
(314) 479-9396
9 in this area
95 Total Sales
-
Mary Krummenacher

Buyer's Agent in 2025
Mary Krummenacher
RE/MAX
(314) 496-8286
3 in this area
345 Total Sales
-
Elaine Medve

Seller's Agent in 2016
Elaine Medve
Dielmann Sotheby's International Realty
(314) 725-0009
9 in this area
36 Total Sales
-
Steven Breihan

Buyer's Agent in 2016
Steven Breihan
Berkshire Hathaway HomeServices Alliance Real Estate
(314) 753-1899
6 in this area
154 Total Sales
-
Carolyn Malecek

Buyer Co-Listing Agent in 2016
Carolyn Malecek
Berkshire Hathaway HomeServices Alliance Real Estate
(314) 956-9405
9 in this area
255 Total Sales
Map
Source: MARIS MLS
MLS Number: MIS23072992
APN: 19J-11-1394
- 7530 Cromwell Dr Unit 1S
- 7544 York Dr Unit 3E
- 7524 Cromwell Dr Unit 2E
- 7520 Oxford Dr Unit 3W
- 900 S Hanley Rd Unit 10B
- 900 S Hanley Rd Unit 1D
- 900 S Hanley Rd Unit 7B
- 900 S Hanley Rd Unit 15E
- 900 S Hanley Rd Unit PG
- 7561 Oxford Dr Unit 3S
- 816 S Hanley Rd Unit 8C
- 7520 Buckingham Dr Unit 1W
- 800 S Hanley Rd Unit 2D
- 7428 Wellington Way
- 923 S Hanley Rd Unit A
- 907 S Hanley Rd Unit 5
- 705 Westwood Dr Unit 3C
- 703 Westwood Dr Unit 1B
- 80 Lake Forest Dr
- 7570 Byron Place Unit 3W
