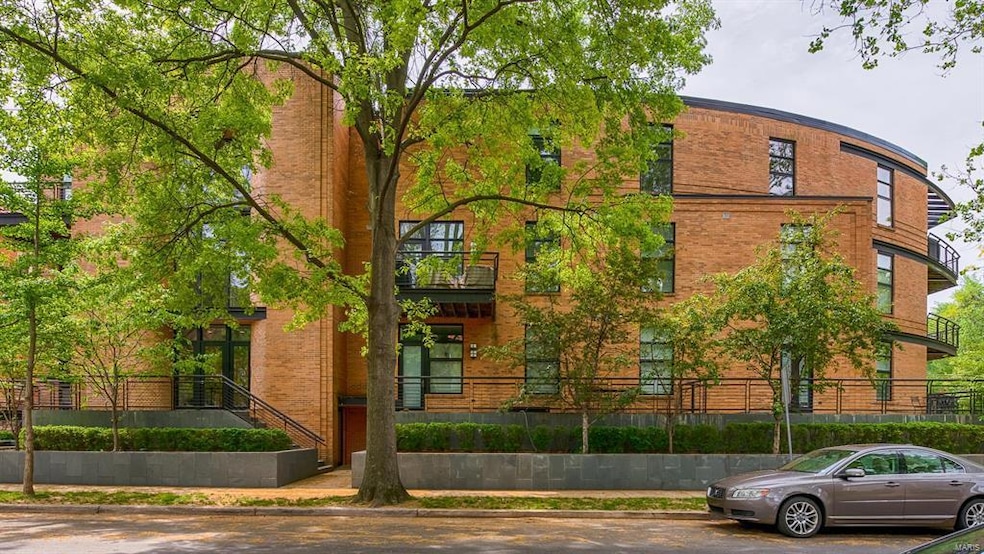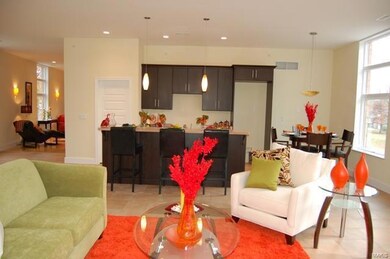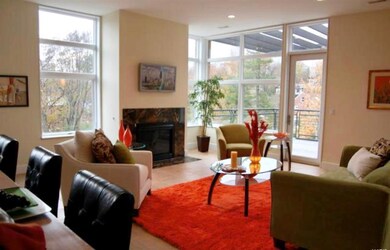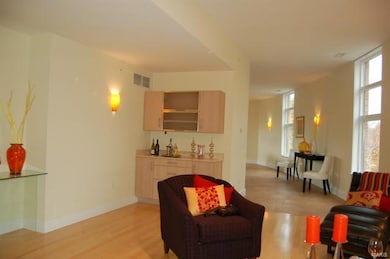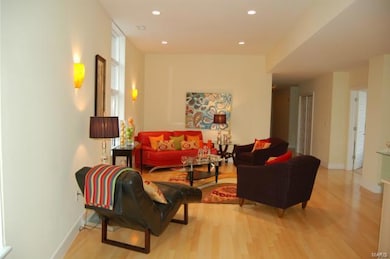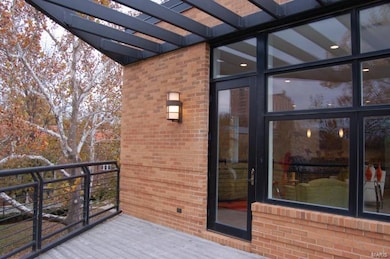7542 Cromwell Dr Unit 3D Saint Louis, MO 63105
Downtown Clayton NeighborhoodHighlights
- Contemporary Architecture
- 1 Fireplace
- Forced Air Heating and Cooling System
- Glenridge Elementary School Rated A+
- 2 Car Attached Garage
About This Home
Dont miss this 2 bedroom + 2.5 bathroom Penthouse condo in the heart of Clayton with over 2100sf! This stunning sunlit unit offers a gallery entrance and recessed lighting showcasing an abundance of art walls and designer sconce lighting. French doors open into a large master suite w/ luxurious master bath and walk in closet. Step out onto the oversized deck right off the master. The architects special design of this unit truly makes an impact on the eye when you follow the curved walls and 10 foot ceilings and large windows with elegant window coverings. The main living areas feature maple floors and all baths have concrete counter tops and porcelain tile flooring. Enjoy another oversized deck off the family room for entertaining! The large open kitchen features Markus cabinets & top of the line appliances with a large center island. Additional features: elevator building, 2 parking spaces, walkable to shops & restaurants on Wydown. Clayton Schools! Location: End Unit, Upper Level
Condo Details
Home Type
- Condominium
Year Built
- Built in 2007
Parking
- 2 Car Attached Garage
Home Design
- Contemporary Architecture
- Brick Exterior Construction
Interior Spaces
- 2,128 Sq Ft Home
- 1 Fireplace
- Basement
Kitchen
- Range Hood
- Microwave
- Dishwasher
- Disposal
Bedrooms and Bathrooms
- 2 Bedrooms
Schools
- Glenridge Elem. Elementary School
- Wydown Middle School
- Clayton High School
Utilities
- Forced Air Heating and Cooling System
Community Details
- Association fees include ground maintenance, maintenance parking/roads, sewer, snow removal, trash, water
- 8 Units
Listing and Financial Details
- Property Available on 7/1/25
- Assessor Parcel Number 19J-11-1415
Map
Source: MARIS MLS
MLS Number: MIS25033135
APN: 19J-11-1415
- 7524 Cromwell Dr Unit 2E
- 7524 Cromwell Dr Unit 3PH
- 7544 York Dr Unit 3E
- 7520 Oxford Dr Unit 3E
- 900 S Hanley Rd Unit 1D
- 900 S Hanley Rd Unit 7B
- 900 S Hanley Rd Unit 15E
- 900 S Hanley Rd Unit PG
- 7527 Oxford Dr Unit 1E
- 7561 Oxford Dr Unit 3S
- 816 S Hanley Rd Unit 8C
- 800 S Hanley Rd Unit 2D
- 907 S Hanley Rd Unit 5
- 710 S Hanley Rd Unit 18A
- 710 S Hanley Rd Unit 11D
- 705 Westwood Dr Unit 3C
- 80 Lake Forest Dr
- 7570 Byron Place Unit 3W
- 7570 Byron Place Unit 3E
- 7744 Davis Dr
