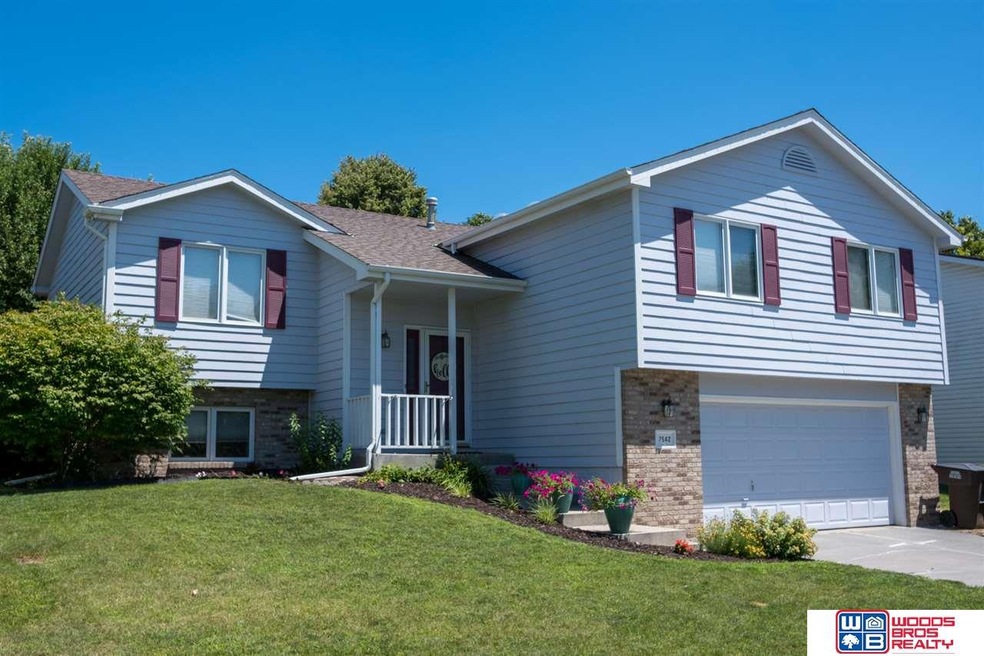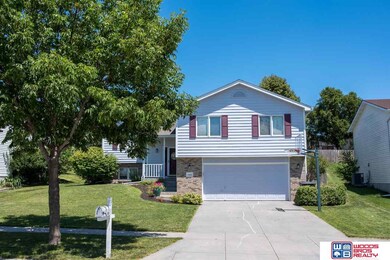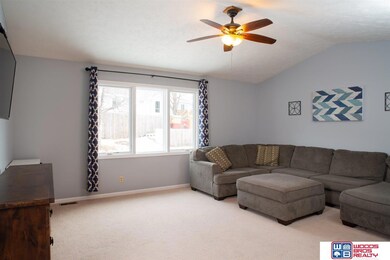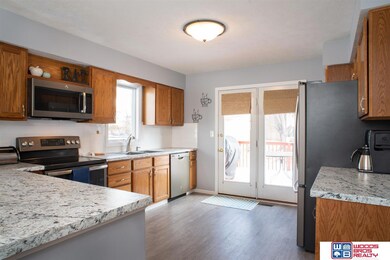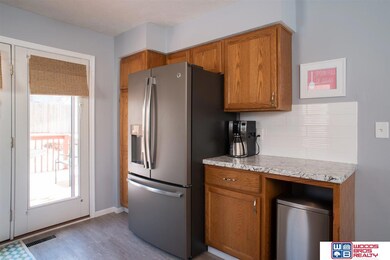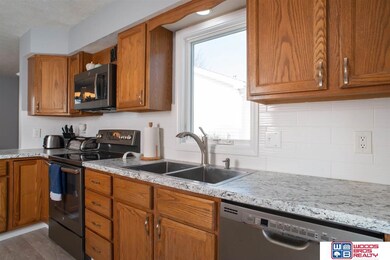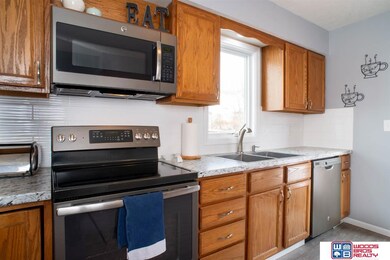
7542 Whitlock Place Lincoln, NE 68516
Porter Ridge NeighborhoodEstimated Value: $328,000 - $363,000
Highlights
- Deck
- Traditional Architecture
- 2 Car Attached Garage
- Cavett Elementary School Rated A-
- Main Floor Bedroom
- Ceramic Tile Flooring
About This Home
As of April 2020Welcome to 7542 Whitlock Place! This is the home you just don't wait to check out. With over 2100 sq feet of finished living space, there is so much room to spread out and live. This home features a large, open kitchen, living room with vaulted ceilings and large windows for natural light, 3 BR on the main level with master suite. Downstairs also has a nice rec room and 4th BR with built-in shelving, desk and murphy bed - perfect for your home office and guests! Roof and windows are less than one year old. Make you appointment to check this home out today!
Last Agent to Sell the Property
Woods Bros Realty License #20120541 Listed on: 02/13/2020

Last Buyer's Agent
Kim Wiedenbeck
Nebraska Realty License #20150328

Home Details
Home Type
- Single Family
Est. Annual Taxes
- $4,204
Year Built
- Built in 1996
Lot Details
- 7,405 Sq Ft Lot
- Lot Dimensions are 60 x 115
- Wood Fence
- Sprinkler System
Parking
- 2 Car Attached Garage
- Garage Door Opener
Home Design
- Traditional Architecture
- Split Level Home
- Brick Exterior Construction
- Composition Roof
- Concrete Perimeter Foundation
Interior Spaces
- Basement
- Basement Windows
Kitchen
- Oven
- Dishwasher
- Disposal
Flooring
- Carpet
- Ceramic Tile
- Vinyl
Bedrooms and Bathrooms
- 4 Bedrooms
- Main Floor Bedroom
Outdoor Features
- Deck
Schools
- Cavett Elementary School
- Scott Middle School
- Lincoln Southwest High School
Utilities
- Forced Air Heating and Cooling System
- Heating System Uses Gas
- Phone Available
Community Details
- Property has a Home Owners Association
- Porter Ridge Association
- Porter Ridge Subdivision
Listing and Financial Details
- Assessor Parcel Number 1619124023000
Ownership History
Purchase Details
Home Financials for this Owner
Home Financials are based on the most recent Mortgage that was taken out on this home.Purchase Details
Home Financials for this Owner
Home Financials are based on the most recent Mortgage that was taken out on this home.Purchase Details
Home Financials for this Owner
Home Financials are based on the most recent Mortgage that was taken out on this home.Purchase Details
Purchase Details
Home Financials for this Owner
Home Financials are based on the most recent Mortgage that was taken out on this home.Purchase Details
Home Financials for this Owner
Home Financials are based on the most recent Mortgage that was taken out on this home.Similar Homes in Lincoln, NE
Home Values in the Area
Average Home Value in this Area
Purchase History
| Date | Buyer | Sale Price | Title Company |
|---|---|---|---|
| Okemba Brittany | $250,000 | 402 Title Services | |
| Berg Bethany A | $187,000 | Nebraska Land Title & Abstra | |
| Li Ruopu | $165,000 | Union Title Company Llc | |
| Nooka Vijay R | -- | Rels | |
| Nooka Vijaya S | $153,000 | -- | |
| Reliable Relocation | $153,000 | -- |
Mortgage History
| Date | Status | Borrower | Loan Amount |
|---|---|---|---|
| Open | Okemba Brittany | $242,500 | |
| Previous Owner | Li Ruopu | $131,600 | |
| Previous Owner | Nooka Vijay R | $129,191 | |
| Previous Owner | Nooka Vijaya S | $122,400 | |
| Closed | Nooka Vijaya S | $22,950 |
Property History
| Date | Event | Price | Change | Sq Ft Price |
|---|---|---|---|---|
| 04/17/2020 04/17/20 | Sold | $250,000 | 0.0% | $118 / Sq Ft |
| 02/16/2020 02/16/20 | Pending | -- | -- | -- |
| 02/13/2020 02/13/20 | For Sale | $250,000 | +33.7% | $118 / Sq Ft |
| 08/13/2015 08/13/15 | Sold | $187,000 | -10.1% | $138 / Sq Ft |
| 07/14/2015 07/14/15 | Pending | -- | -- | -- |
| 06/19/2015 06/19/15 | For Sale | $208,000 | -- | $154 / Sq Ft |
Tax History Compared to Growth
Tax History
| Year | Tax Paid | Tax Assessment Tax Assessment Total Assessment is a certain percentage of the fair market value that is determined by local assessors to be the total taxable value of land and additions on the property. | Land | Improvement |
|---|---|---|---|---|
| 2024 | $4,149 | $297,400 | $70,000 | $227,400 |
| 2023 | $4,738 | $282,700 | $70,000 | $212,700 |
| 2022 | $4,819 | $241,800 | $55,000 | $186,800 |
| 2021 | $4,559 | $241,800 | $55,000 | $186,800 |
| 2020 | $4,204 | $220,000 | $55,000 | $165,000 |
| 2019 | $4,204 | $220,000 | $55,000 | $165,000 |
| 2018 | $3,743 | $195,000 | $55,000 | $140,000 |
| 2017 | $3,777 | $195,000 | $55,000 | $140,000 |
| 2016 | $3,439 | $176,600 | $45,000 | $131,600 |
| 2015 | $3,415 | $176,600 | $45,000 | $131,600 |
| 2014 | $3,195 | $164,300 | $45,000 | $119,300 |
| 2013 | -- | $164,300 | $45,000 | $119,300 |
Agents Affiliated with this Home
-
April Bohling

Seller's Agent in 2020
April Bohling
Wood Bros Realty
(402) 570-3870
1 in this area
101 Total Sales
-
Nate Dennis

Seller Co-Listing Agent in 2020
Nate Dennis
Wood Bros Realty
(402) 430-5610
43 Total Sales
-

Buyer's Agent in 2020
Kim Wiedenbeck
Nebraska Realty
(630) 251-1181
-
Ryan Gehris

Seller's Agent in 2015
Ryan Gehris
USRealty.com, LLP
(866) 807-9087
2,311 Total Sales
-
Admin Assistant
A
Buyer's Agent in 2015
Admin Assistant
NON-MLS OFFICE
(702) 260-1003
5,216 Total Sales
Map
Source: Great Plains Regional MLS
MLS Number: 22003264
APN: 16-19-124-023-000
- 7350 S 33rd St
- 7620 S 34th St
- 7440 Collister Rd
- 7641 Brummond Dr
- 7700 O'Rourke Dr
- 7425 S 28th St
- 7627 S 38th St
- 7929 S 37th St
- 8120 Mcbride Ave
- 8260 S Tularosa Ln
- 3930 San Juan Cir
- 3848 Cabo Dr
- 9421 Elk Creek Dr
- 6635 Blue Ridge Ln
- 3552 O'Sullivan Rd
- 7646 Elk Creek Dr
- 6611 Blue Ridge Ln
- 7508 Plum Creek Dr
- 7914 S 42nd St
- 2435 Grainger Pkwy
- 7542 Whitlock Place
- 7534 Whitlock Place
- 7533 S 32nd St
- 7541 S 32nd St
- 7528 Whitlock Place
- 3100 Whitlock Rd
- 7521 S 32nd St
- 7551 S 32nd St
- 7555 Whitlock Place
- 7520 Whitlock Place
- 7515 S 32nd St
- 7545 Whitlock Place
- 3110 Whitlock Rd
- 7533 Whitlock Place
- 3000 Whitlock Rd
- 7557 S 32nd St
- 7521 Whitlock Place
- 7521 Whitlock Place
- 7514 Whitlock Place
- 7509 S 32nd St
