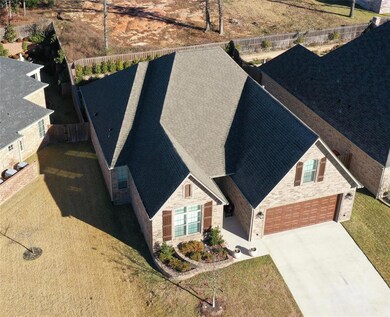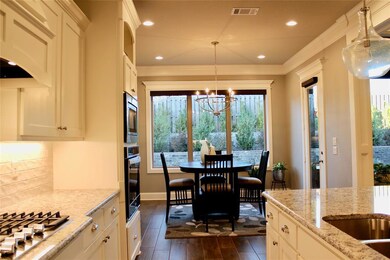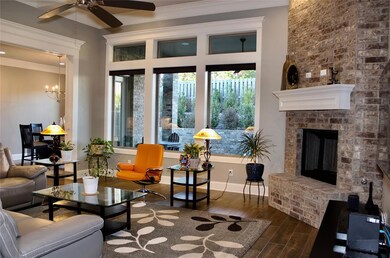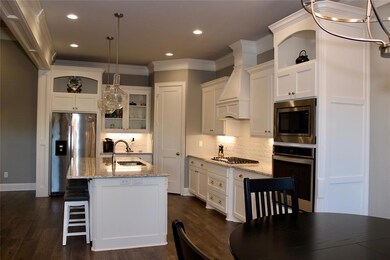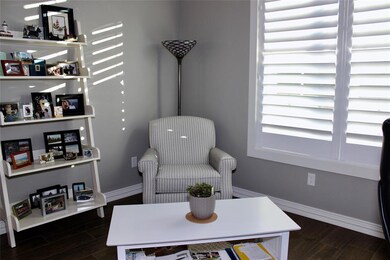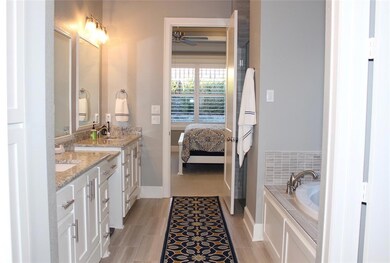
Highlights
- Contemporary Architecture
- Vaulted Ceiling
- Jogging Path
- Dr. Bryan C. Jack Elementary School Rated A-
- Covered patio or porch
- Shades
About This Home
As of March 2021This home is located at 7543 Princedale, Tyler, TX 75703 and is currently estimated at $425,000, approximately $186 per square foot. This property was built in 2018. 7543 Princedale is a home located in Smith County with nearby schools including Dr. Bryan C. Jack Elementary School, Three Lakes Middle School, and Tyler Legacy High School.
Last Agent to Sell the Property
Tankersley Real Estate License #0744053 Listed on: 12/10/2020
Last Buyer's Agent
NON-MLS MEMBER
NON MLS
Home Details
Home Type
- Single Family
Est. Annual Taxes
- $5,319
Year Built
- Built in 2018
Lot Details
- 6,708 Sq Ft Lot
- Wrought Iron Fence
- Wood Fence
HOA Fees
- $42 Monthly HOA Fees
Parking
- 2-Car Garage with one garage door
- On-Street Parking
Home Design
- Contemporary Architecture
- Brick Exterior Construction
- Slab Foundation
- Tar and Gravel Roof
Interior Spaces
- 2,280 Sq Ft Home
- 1-Story Property
- Wired For A Flat Screen TV
- Vaulted Ceiling
- Decorative Lighting
- Heatilator
- Fireplace With Gas Starter
- Shades
- Washer and Electric Dryer Hookup
Kitchen
- Electric Oven
- Gas Cooktop
- Microwave
- Plumbed For Ice Maker
- Dishwasher
Flooring
- Carpet
- Ceramic Tile
Bedrooms and Bathrooms
- 3 Bedrooms
- 2 Full Bathrooms
- Low Flow Plumbing Fixtures
Home Security
- Smart Home
- Carbon Monoxide Detectors
Outdoor Features
- Covered patio or porch
Schools
- Dr. Bryan Jack Elementary School
- Three Lakes Middle School
- Tyler High School
Utilities
- Central Heating and Cooling System
- Vented Exhaust Fan
- Heating System Uses Natural Gas
- Master Gas Meter
- Master Water Meter
- Tankless Water Heater
- High Speed Internet
Listing and Financial Details
- Legal Lot and Block 26 / 1570
- Assessor Parcel Number 150000157019026000
- $7,622 per year unexempt tax
Community Details
Overview
- Association fees include ground maintenance
- Rose City HOA, Phone Number (903) 630-6355
- Hadley Court Oak Hollow Subdivision
- Mandatory home owners association
- Greenbelt
Recreation
- Jogging Path
Ownership History
Purchase Details
Purchase Details
Home Financials for this Owner
Home Financials are based on the most recent Mortgage that was taken out on this home.Purchase Details
Home Financials for this Owner
Home Financials are based on the most recent Mortgage that was taken out on this home.Purchase Details
Home Financials for this Owner
Home Financials are based on the most recent Mortgage that was taken out on this home.Similar Homes in Tyler, TX
Home Values in the Area
Average Home Value in this Area
Purchase History
| Date | Type | Sale Price | Title Company |
|---|---|---|---|
| Interfamily Deed Transfer | -- | None Available | |
| Vendors Lien | -- | None Available | |
| Vendors Lien | -- | None Available | |
| Vendors Lien | -- | None Available |
Mortgage History
| Date | Status | Loan Amount | Loan Type |
|---|---|---|---|
| Open | $211,000 | New Conventional | |
| Previous Owner | $224,000 | Purchase Money Mortgage | |
| Previous Owner | $63,920 | Purchase Money Mortgage |
Property History
| Date | Event | Price | Change | Sq Ft Price |
|---|---|---|---|---|
| 07/14/2025 07/14/25 | Price Changed | $494,900 | -1.0% | $217 / Sq Ft |
| 05/29/2025 05/29/25 | Price Changed | $499,900 | -2.0% | $219 / Sq Ft |
| 04/28/2025 04/28/25 | Price Changed | $509,900 | -1.9% | $224 / Sq Ft |
| 03/07/2025 03/07/25 | Price Changed | $519,900 | -2.8% | $228 / Sq Ft |
| 12/10/2024 12/10/24 | Price Changed | $535,000 | -0.9% | $235 / Sq Ft |
| 10/21/2024 10/21/24 | For Sale | $540,000 | +27.1% | $237 / Sq Ft |
| 03/22/2021 03/22/21 | Sold | -- | -- | -- |
| 01/29/2021 01/29/21 | Pending | -- | -- | -- |
| 12/10/2020 12/10/20 | For Sale | $425,000 | -- | $186 / Sq Ft |
| 03/05/2019 03/05/19 | Sold | -- | -- | -- |
| 02/11/2019 02/11/19 | Pending | -- | -- | -- |
Tax History Compared to Growth
Tax History
| Year | Tax Paid | Tax Assessment Tax Assessment Total Assessment is a certain percentage of the fair market value that is determined by local assessors to be the total taxable value of land and additions on the property. | Land | Improvement |
|---|---|---|---|---|
| 2024 | $5,319 | $493,045 | $54,532 | $438,513 |
| 2023 | $5,319 | $493,045 | $54,532 | $438,513 |
| 2022 | $8,011 | $408,887 | $54,532 | $354,355 |
| 2021 | $7,799 | $371,742 | $54,365 | $317,377 |
| 2020 | $7,622 | $356,189 | $51,019 | $305,170 |
| 2019 | $7,284 | $333,108 | $25,091 | $308,017 |
| 2015 | -- | $7,110 | $7,110 | $0 |
Agents Affiliated with this Home
-
Ben Burks

Seller's Agent in 2024
Ben Burks
RE/MAX
(903) 561-2600
292 Total Sales
-
Jeanette Germany
J
Seller's Agent in 2021
Jeanette Germany
Tankersley Real Estate
(903) 805-9993
16 Total Sales
-
N
Buyer's Agent in 2021
NON-MLS MEMBER
NON MLS
-
Robin Fields

Seller's Agent in 2019
Robin Fields
RealEdge Real Estate - Tyler
(903) 312-6119
60 Total Sales
-
Amanda Hunt

Buyer's Agent in 2019
Amanda Hunt
RE/MAX
(219) 922-8400
124 Total Sales
Map
Source: North Texas Real Estate Information Systems (NTREIS)
MLS Number: 14484435
APN: 1-50000-1570-19-026000
- 2522 Barrett Ct
- 2238 Thornwood
- 7417 Princedale
- 2510 Oak Alley
- 7216 Princedale
- 7125 Nottaway Dr
- 7248 Cherryhill Cir
- 2332 Hidden Creek Trail
- 2449 Hidden Creek Trail
- 2316 Hidden Creek Trail
- 2256 Blue Mountain Blvd
- 2198 Pinehurst St
- 10768 Harvestwood Dr
- 2308 Pinehurst St Unit 4
- 7010 Cherryhill Dr
- 7736 Cross Rd
- 6923 Saint Anthony Dr
- 7933 Maple Ln
- 1596 Maple Cir
- 6805 Castle Pines Ct

