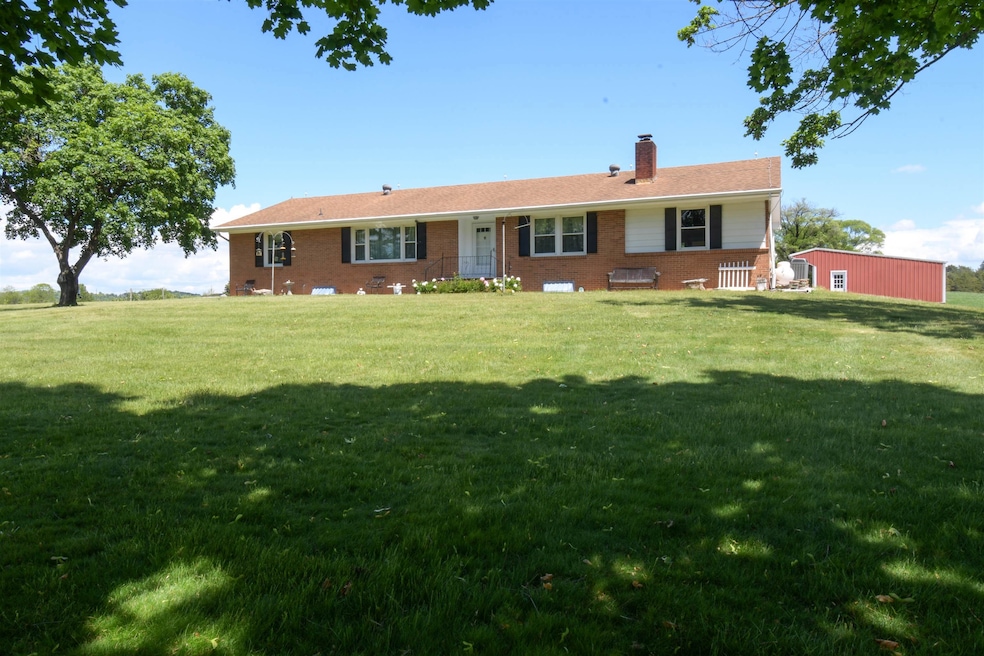7543 River Hill Ln Weyers Cave, VA 24486
Estimated payment $2,277/month
Highlights
- 2.2 Acre Lot
- Wood Burning Stove
- Breakfast Area or Nook
- Turner Ashby High School Rated A-
- Covered patio or porch
- Separate Outdoor Workshop
About This Home
Enjoy country life in this delightful home on 2+ acres in TA district.Designed with 2400 sq.ft. of living space and many updates.The custom crafted kitchen has abundant cabinets with built-ins,quartz counter workspace and breakfast nook.A nice sunroom off the kitchen offers an ideal spot for morning coffee.Hardwood floors in all bedrooms and a skylite in the hall bath.Spacious rec. room downstairs offers plenty of room for family fun and hobbies.Unfinished basement area has loads of storage space and a cellar for canned goods.Outside offers a covered patio,24x32 2 car garage and workshop area.A12x14 bldg.finished with electric(great for playhouse).plus another storage bldg. and in and out shed.Radon mitigation system in bsmt.and Kinetico water softener.Seller has never used wood stove insert and does not warrant condition of chimney.
Home Details
Home Type
- Single Family
Est. Annual Taxes
- $1,710
Year Built
- Built in 1968
Lot Details
- 2.2 Acre Lot
- Street terminates at a dead end
- Zoning described as A-1 Agricultural
Parking
- 1 Car Garage
- Basement Garage
Home Design
- Brick Exterior Construction
- Block Foundation
- Stick Built Home
Interior Spaces
- 1-Story Property
- Wood Burning Stove
- Self Contained Fireplace Unit Or Insert
- Vinyl Clad Windows
- Tilt-In Windows
- Washer and Dryer Hookup
Kitchen
- Breakfast Area or Nook
- Electric Range
- Dishwasher
Bedrooms and Bathrooms
- 3 Bedrooms
- 2 Full Bathrooms
Outdoor Features
- Covered patio or porch
- Separate Outdoor Workshop
- Shed
Schools
- Pleasant Valley Elementary School
- Wilbur S. Pence Middle School
- Turner Ashby High School
Utilities
- Central Air
- Heat Pump System
- Private Water Source
- Well
Community Details
Listing and Financial Details
- Assessor Parcel Number 149-(A)-L42
Map
Home Values in the Area
Average Home Value in this Area
Tax History
| Year | Tax Paid | Tax Assessment Tax Assessment Total Assessment is a certain percentage of the fair market value that is determined by local assessors to be the total taxable value of land and additions on the property. | Land | Improvement |
|---|---|---|---|---|
| 2025 | $1,711 | $251,600 | $54,000 | $197,600 |
| 2024 | $1,711 | $251,600 | $54,000 | $197,600 |
| 2023 | $1,711 | $251,600 | $54,000 | $197,600 |
| 2022 | $1,711 | $251,600 | $54,000 | $197,600 |
| 2021 | $1,385 | $187,200 | $54,000 | $133,200 |
| 2020 | $1,385 | $187,200 | $54,000 | $133,200 |
| 2019 | $1,385 | $187,200 | $54,000 | $133,200 |
| 2018 | $1,385 | $187,200 | $54,000 | $133,200 |
| 2017 | $1,353 | $182,900 | $54,000 | $128,900 |
| 2016 | $1,280 | $182,900 | $54,000 | $128,900 |
| 2015 | $1,225 | $182,900 | $54,000 | $128,900 |
| 2014 | $1,171 | $182,900 | $54,000 | $128,900 |
Property History
| Date | Event | Price | Change | Sq Ft Price |
|---|---|---|---|---|
| 07/29/2025 07/29/25 | Pending | -- | -- | -- |
| 07/21/2025 07/21/25 | For Sale | $389,900 | 0.0% | $161 / Sq Ft |
| 06/16/2025 06/16/25 | Pending | -- | -- | -- |
| 05/30/2025 05/30/25 | For Sale | $389,900 | 0.0% | $161 / Sq Ft |
| 05/19/2025 05/19/25 | Pending | -- | -- | -- |
| 05/06/2025 05/06/25 | For Sale | $389,900 | -- | $161 / Sq Ft |
Source: Harrisonburg-Rockingham Association of REALTORS®
MLS Number: 664320
APN: 149-A-L42
- 0 Fairview Rd
- 613 Dices Spring Rd
- 10 Samuel Bears Rd
- 1299 N River Rd
- 1582 N River Rd
- TBD Walton Way
- 00 Lee Hwy
- 0 Mt Holly Rd Unit 23663566
- 0 Mt Holly Rd Unit VAWE2008956
- 0 Tbd Naked Creek Hollow Rd
- 120 Old Bridgewater Rd
- 370 Friedens Church Rd
- 1221 Keezletown Rd
- 733 N Main St
- 6501 Sunday Dr
- 17 Prairie Ct
- 29 Barnyard Cir
- 25 Barnyard Cir
- 13 Barnyard Cir
- 9 Barnyard Cir







