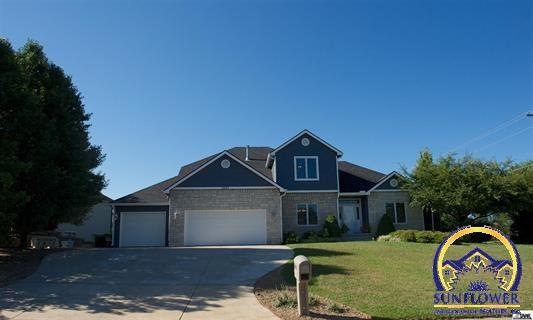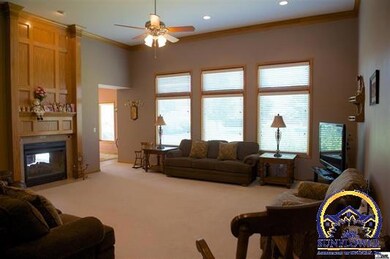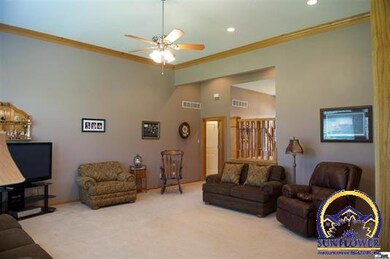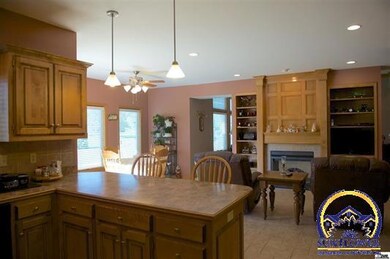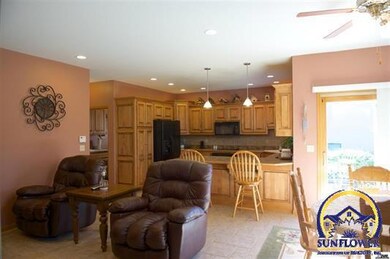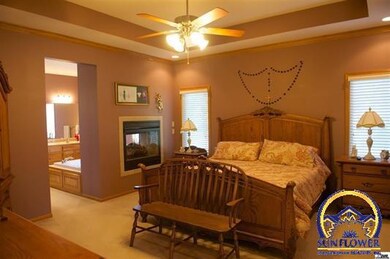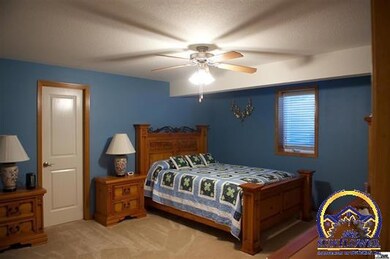
7543 SW Ambassador Place Topeka, KS 66610
Highlights
- Multiple Fireplaces
- No HOA
- Patio
- Jay Shideler Elementary School Rated A-
- Forced Air Heating and Cooling System
- Living Room
About This Home
As of November 2020This 5 BR, 3.5 BA, 1.5 story in Washburn rural features two see thru fireplaces, den off the MBR, new roof, gutters & exterior paint, 3 car garage & lots of generous room sizes. Lawn has patio & sprinkler system. Shows well.
Last Agent to Sell the Property
Jerry Brosius
Berkshire Hathaway First Listed on: 04/10/2015

Last Buyer's Agent
Jerry Brosius
Berkshire Hathaway First Listed on: 04/10/2015

Home Details
Home Type
- Single Family
Est. Annual Taxes
- $6,755
Year Built
- Built in 2003
Lot Details
- Lot Dimensions are 120x214
- Paved or Partially Paved Lot
- Sprinkler System
Parking
- 3 Car Garage
Home Design
- Architectural Shingle Roof
Interior Spaces
- 4,390 Sq Ft Home
- 1.5-Story Property
- Multiple Fireplaces
- Family Room
- Living Room
- Dining Room
- Carpet
- Partially Finished Basement
- Basement Fills Entire Space Under The House
- Storm Doors
Kitchen
- Electric Range
- Range Hood
- Microwave
- Dishwasher
Bedrooms and Bathrooms
- 5 Bedrooms
Laundry
- Laundry Room
- Laundry on main level
Outdoor Features
- Patio
Schools
- Jay Shideler Elementary School
- Washburn Rural Middle School
- Washburn Rural High School
Utilities
- Forced Air Heating and Cooling System
- Cable TV Available
Community Details
- No Home Owners Association
- Sherwood Estates Subdivision
Listing and Financial Details
- Assessor Parcel Number 1441902009011000
Ownership History
Purchase Details
Home Financials for this Owner
Home Financials are based on the most recent Mortgage that was taken out on this home.Purchase Details
Home Financials for this Owner
Home Financials are based on the most recent Mortgage that was taken out on this home.Purchase Details
Home Financials for this Owner
Home Financials are based on the most recent Mortgage that was taken out on this home.Purchase Details
Similar Homes in Topeka, KS
Home Values in the Area
Average Home Value in this Area
Purchase History
| Date | Type | Sale Price | Title Company |
|---|---|---|---|
| Warranty Deed | -- | Kansas Secured Ttl Inc Topek | |
| Warranty Deed | -- | Stewart Title Company | |
| Deed | -- | Kansas Secured Title | |
| Interfamily Deed Transfer | -- | None Available |
Mortgage History
| Date | Status | Loan Amount | Loan Type |
|---|---|---|---|
| Open | $380,000 | New Conventional | |
| Previous Owner | $258,000 | Adjustable Rate Mortgage/ARM |
Property History
| Date | Event | Price | Change | Sq Ft Price |
|---|---|---|---|---|
| 11/30/2020 11/30/20 | Sold | -- | -- | -- |
| 10/28/2020 10/28/20 | Pending | -- | -- | -- |
| 10/27/2020 10/27/20 | For Sale | $415,000 | +15.3% | $142 / Sq Ft |
| 08/01/2019 08/01/19 | Sold | -- | -- | -- |
| 06/12/2019 06/12/19 | Pending | -- | -- | -- |
| 05/30/2019 05/30/19 | Price Changed | $359,900 | -3.4% | $82 / Sq Ft |
| 05/10/2019 05/10/19 | For Sale | $372,500 | +12.9% | $85 / Sq Ft |
| 06/22/2015 06/22/15 | Sold | -- | -- | -- |
| 05/09/2015 05/09/15 | Pending | -- | -- | -- |
| 04/10/2015 04/10/15 | For Sale | $329,850 | -- | $75 / Sq Ft |
Tax History Compared to Growth
Tax History
| Year | Tax Paid | Tax Assessment Tax Assessment Total Assessment is a certain percentage of the fair market value that is determined by local assessors to be the total taxable value of land and additions on the property. | Land | Improvement |
|---|---|---|---|---|
| 2025 | $8,366 | $57,540 | -- | -- |
| 2023 | $8,366 | $54,800 | $0 | $0 |
| 2022 | $6,954 | $49,369 | $0 | $0 |
| 2021 | $6,236 | $45,298 | $0 | $0 |
| 2020 | $6,951 | $41,864 | $0 | $0 |
| 2019 | $7,020 | $41,864 | $0 | $0 |
| 2018 | $5,925 | $41,043 | $0 | $0 |
| 2017 | $6,811 | $40,238 | $0 | $0 |
| 2014 | $6,755 | $39,344 | $0 | $0 |
Agents Affiliated with this Home
-
Cathy Lutz

Seller's Agent in 2020
Cathy Lutz
Berkshire Hathaway First
(785) 925-1939
296 Total Sales
-
Carrie Rager

Buyer's Agent in 2020
Carrie Rager
ReeceNichols Topeka Elite
(785) 554-2852
189 Total Sales
-
Kristen Cummings

Seller's Agent in 2019
Kristen Cummings
Genesis, LLC, Realtors
(785) 633-4359
354 Total Sales
-
J
Seller's Agent in 2015
Jerry Brosius
Berkshire Hathaway First
Map
Source: Sunflower Association of REALTORS®
MLS Number: 183541
APN: 144-19-0-20-09-011-000
- 7401 SW Kings Forest Ct Unit Lot 1
- 3720 SW Kings Forest Rd
- 3700 SW Stutley Rd
- 3335 SW Dukeries Rd
- 7060 SW Fountaindale Rd
- 6855 SW Aylesbury Rd
- 7200 SW 33rd St
- 6915 SW 43rd Terrace
- 0000 SW Moundview Dr
- 0 SW 43rd Terrace Unit SUN238313
- Lot 11 -Block B SW 43rd Ct
- 2839 SW Santa fe Dr
- 7628 SW 28th Terrace
- 4436 SW Auburn Rd
- 6466 SW Suffolk Rd
- 3910 SW Gamwell Rd
- 2747 SW Lagito Dr
- 2700 SW Rother Rd
- 8010 SW 28th Ct
- 2721 SW Herefordshire Rd
