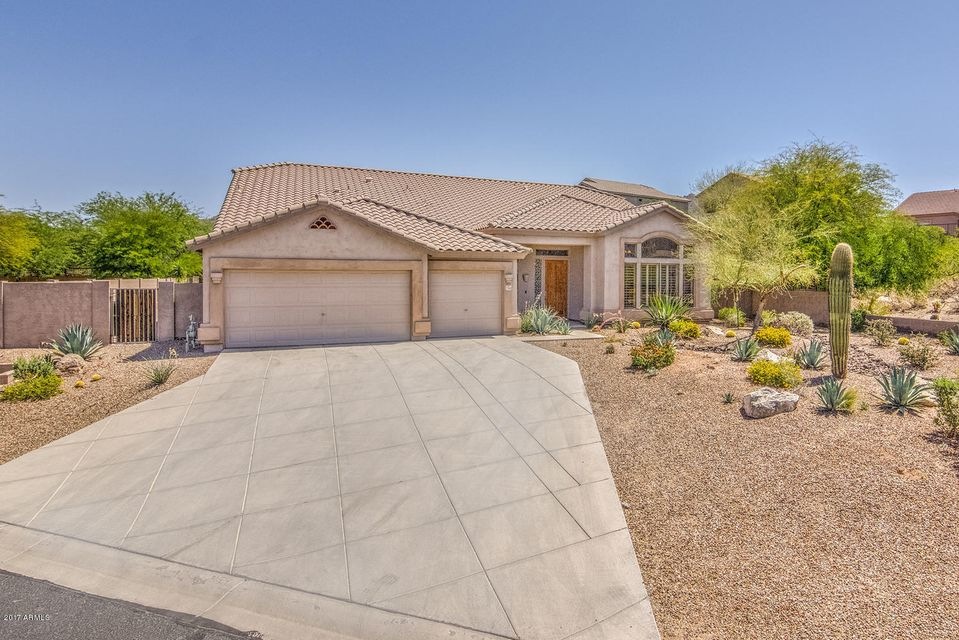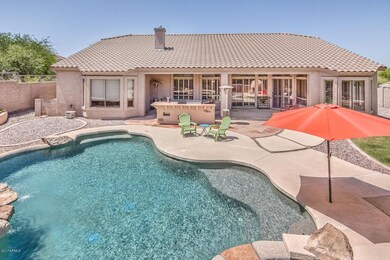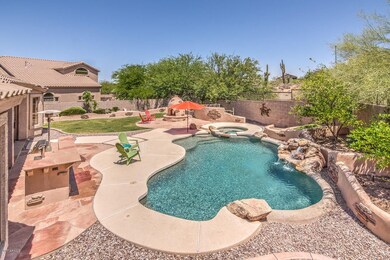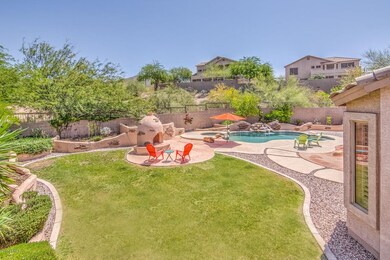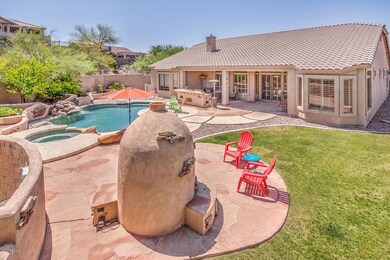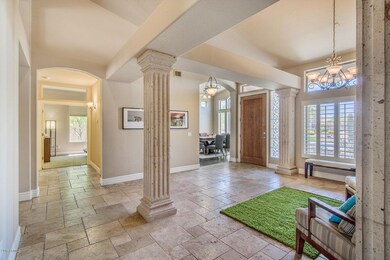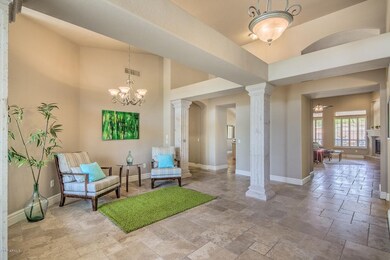
7544 E Tyndall Cir Mesa, AZ 85207
Las Sendas NeighborhoodHighlights
- Golf Course Community
- Fitness Center
- Gated Community
- Franklin at Brimhall Elementary School Rated A
- Heated Spa
- 0.34 Acre Lot
About This Home
As of March 2017Prepare yourself to fall in love! This beautiful home in Las Sendas will check off all the boxes on your wish list. Split master bedroom boasts an enormous soaker tub and separate shower, his and hers walk in closet, twin sinks, sitting alcove with sliding doors to the oversized covered patio. The private resort style backyard offers heated pool and spa with rock water feature, lovely gas fireplace, built in BBQ with on tap beer Kegorator all tied together with flagstone deck. Inside you'll find soaring vaulted ceilings, granite counter tops and plantation shutters. The games room at the front of the home can be used as a den or office and 2 of the guest bedrooms have walk in closets. The home is bright and open and flows from lovey room to lovely room. Las Sendas is a premier community offering golf, steak house, club house, community pool and so much more. Don't miss out and view this exceptional property today!
Last Agent to Sell the Property
Fathom Realty License #SA644166000 Listed on: 01/18/2017

Home Details
Home Type
- Single Family
Est. Annual Taxes
- $4,438
Year Built
- Built in 2002
Lot Details
- 0.34 Acre Lot
- Desert faces the back of the property
- Wrought Iron Fence
- Block Wall Fence
- Artificial Turf
- Front and Back Yard Sprinklers
- Sprinklers on Timer
HOA Fees
- $111 Monthly HOA Fees
Parking
- 3 Car Garage
Home Design
- Wood Frame Construction
- Tile Roof
- Stucco
Interior Spaces
- 3,330 Sq Ft Home
- 1-Story Property
- 1 Fireplace
- Double Pane Windows
- Low Emissivity Windows
Kitchen
- Eat-In Kitchen
- Gas Cooktop
- <<builtInMicrowave>>
- Kitchen Island
- Granite Countertops
Flooring
- Carpet
- Stone
Bedrooms and Bathrooms
- 5 Bedrooms
- Primary Bathroom is a Full Bathroom
- 3 Bathrooms
- Dual Vanity Sinks in Primary Bathroom
- Bathtub With Separate Shower Stall
Pool
- Heated Spa
- Heated Pool
Outdoor Features
- Patio
- Fire Pit
- Built-In Barbecue
Schools
- Las Sendas Elementary School
- Fremont Junior High School
- Red Mountain High School
Utilities
- Refrigerated Cooling System
- Heating System Uses Natural Gas
- Cable TV Available
Listing and Financial Details
- Tax Lot 7
- Assessor Parcel Number 219-18-285
Community Details
Overview
- Association fees include trash
- First Service Association, Phone Number (480) 551-4300
- Built by Blandford
- Pinnacle Point At Las Sendas Subdivision, Galaxie Floorplan
Amenities
- Clubhouse
- Recreation Room
Recreation
- Golf Course Community
- Community Playground
- Fitness Center
- Heated Community Pool
- Community Spa
- Bike Trail
Security
- Gated Community
Ownership History
Purchase Details
Home Financials for this Owner
Home Financials are based on the most recent Mortgage that was taken out on this home.Purchase Details
Purchase Details
Home Financials for this Owner
Home Financials are based on the most recent Mortgage that was taken out on this home.Purchase Details
Home Financials for this Owner
Home Financials are based on the most recent Mortgage that was taken out on this home.Purchase Details
Home Financials for this Owner
Home Financials are based on the most recent Mortgage that was taken out on this home.Purchase Details
Similar Homes in Mesa, AZ
Home Values in the Area
Average Home Value in this Area
Purchase History
| Date | Type | Sale Price | Title Company |
|---|---|---|---|
| Cash Sale Deed | $550,000 | Security Title Agency Inc | |
| Interfamily Deed Transfer | -- | None Available | |
| Cash Sale Deed | $495,000 | Grand Canyon Title Agency In | |
| Cash Sale Deed | $417,000 | Great American Title Agency | |
| Special Warranty Deed | $364,547 | Transnation Title Insurance | |
| Warranty Deed | -- | Transnation Title Insurance | |
| Quit Claim Deed | -- | Transnation Title Insurance |
Mortgage History
| Date | Status | Loan Amount | Loan Type |
|---|---|---|---|
| Previous Owner | $75,000 | Credit Line Revolving | |
| Previous Owner | $391,400 | Fannie Mae Freddie Mac | |
| Previous Owner | $100,000 | Credit Line Revolving | |
| Previous Owner | $291,637 | New Conventional | |
| Closed | $54,682 | No Value Available |
Property History
| Date | Event | Price | Change | Sq Ft Price |
|---|---|---|---|---|
| 03/07/2017 03/07/17 | Sold | $550,000 | -2.7% | $165 / Sq Ft |
| 02/19/2017 02/19/17 | Pending | -- | -- | -- |
| 01/18/2017 01/18/17 | For Sale | $565,000 | +14.1% | $170 / Sq Ft |
| 02/27/2013 02/27/13 | Sold | $495,000 | -1.0% | $149 / Sq Ft |
| 02/09/2013 02/09/13 | Pending | -- | -- | -- |
| 01/23/2013 01/23/13 | Price Changed | $499,900 | -7.3% | $150 / Sq Ft |
| 01/17/2013 01/17/13 | Price Changed | $539,500 | -0.1% | $162 / Sq Ft |
| 11/21/2012 11/21/12 | Price Changed | $539,900 | -0.7% | $162 / Sq Ft |
| 10/25/2012 10/25/12 | Price Changed | $543,900 | -0.2% | $163 / Sq Ft |
| 09/13/2012 09/13/12 | Price Changed | $544,900 | 0.0% | $164 / Sq Ft |
| 08/29/2012 08/29/12 | Price Changed | $545,000 | -0.9% | $164 / Sq Ft |
| 07/18/2012 07/18/12 | Price Changed | $549,900 | -1.8% | $165 / Sq Ft |
| 06/29/2012 06/29/12 | Price Changed | $560,000 | -0.9% | $168 / Sq Ft |
| 06/22/2012 06/22/12 | For Sale | $565,000 | +35.5% | $170 / Sq Ft |
| 05/11/2012 05/11/12 | Sold | $417,000 | -1.9% | $125 / Sq Ft |
| 03/16/2012 03/16/12 | For Sale | $425,000 | -- | $128 / Sq Ft |
Tax History Compared to Growth
Tax History
| Year | Tax Paid | Tax Assessment Tax Assessment Total Assessment is a certain percentage of the fair market value that is determined by local assessors to be the total taxable value of land and additions on the property. | Land | Improvement |
|---|---|---|---|---|
| 2025 | $5,531 | $56,351 | -- | -- |
| 2024 | $5,577 | $53,668 | -- | -- |
| 2023 | $5,577 | $65,380 | $13,070 | $52,310 |
| 2022 | $5,461 | $50,550 | $10,110 | $40,440 |
| 2021 | $5,528 | $46,360 | $9,270 | $37,090 |
| 2020 | $5,531 | $46,300 | $9,260 | $37,040 |
| 2019 | $5,167 | $43,800 | $8,760 | $35,040 |
| 2018 | $4,960 | $43,170 | $8,630 | $34,540 |
| 2017 | $4,812 | $45,100 | $9,020 | $36,080 |
| 2016 | $4,722 | $42,950 | $8,590 | $34,360 |
| 2015 | $4,438 | $42,230 | $8,440 | $33,790 |
Agents Affiliated with this Home
-
Laurel Luzzi

Seller's Agent in 2017
Laurel Luzzi
Fathom Realty
(480) 528-1270
62 Total Sales
-
Dana Skoczylas
D
Seller Co-Listing Agent in 2017
Dana Skoczylas
Signature Premier Realty LLC
(480) 503-8920
17 Total Sales
-
Patricia Palmer

Buyer's Agent in 2017
Patricia Palmer
Coldwell Banker Realty
(480) 363-4563
10 Total Sales
-
Nathan Palmer

Seller's Agent in 2013
Nathan Palmer
AZ Real Estate Options, LLC
(480) 522-7898
8 in this area
81 Total Sales
-
Laura Higginbotham

Seller Co-Listing Agent in 2013
Laura Higginbotham
AZ Real Estate Options, LLC
(480) 570-6800
19 in this area
53 Total Sales
-
Angela Young

Buyer's Agent in 2013
Angela Young
HomeSmart
(602) 432-7288
5 Total Sales
Map
Source: Arizona Regional Multiple Listing Service (ARMLS)
MLS Number: 5551129
APN: 219-18-285
- 4111 N Starry Pass Cir
- 7722 E Wolf Canyon St
- 4041 N Silver Ridge Cir
- 7841 E Stonecliff Cir Unit 10
- 3837 N Barron
- 7742 E Hidden Canyon St Unit 22
- 7646 E Hidden Canyon St
- 3812 N Barron
- 7915 E Stonecliff Cir Unit 15
- 7445 E Eagle Crest Dr Unit 1111
- 7445 E Eagle Crest Dr Unit 1015
- 7445 E Eagle Crest Dr Unit 1064
- 7445 E Eagle Crest Dr Unit 1068
- 7445 E Eagle Crest Dr Unit 1094
- 7130 E Saddleback St Unit 58
- 7939 E Stonecliff Cir Unit 18
- 3859 N El Sereno
- 3634 N Desert Oasis
- 7910 E Snowdon Cir
- 7703 E Sayan St
