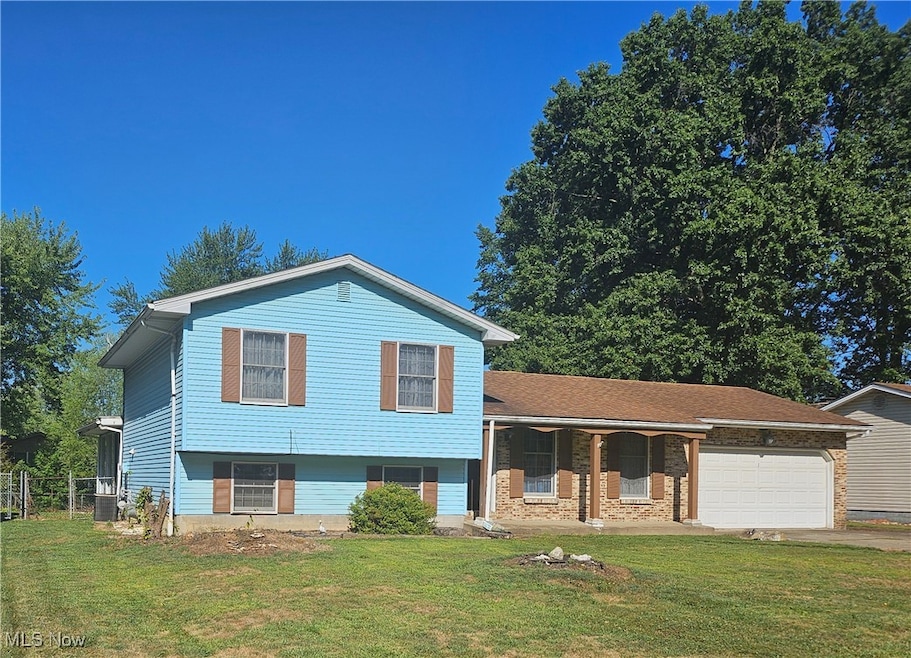
7544 Jaguar Dr Youngstown, OH 44512
Estimated payment $1,341/month
Highlights
- Very Popular Property
- Deck
- Beamed Ceilings
- Stadium Drive Elementary School Rated A-
- No HOA
- 2 Car Direct Access Garage
About This Home
This Split Level comes with so much potential to create your own dream space. Three bedrooms, 2 full baths and an optional Bonus room to turn into whatever suits your taste. The family room has a wood burning fireplace with exposed wooden beams. A dining room with an attached 3 season room with surrounding full length windows. There is a private cement patio in the back. The basement is waterproofed and is warranted by Ohio State Waterproofing. Roof in 2016, HWT 2025, C/A 2016, Furnace 2019,new gas dryer line, new dishwasher (not installed). All new Laminant flooring.
Listing Agent
Russell Real Estate Services Brokerage Email: 330-757-1300, marisasoldmine@gmail.com License #2016003242 Listed on: 08/19/2025

Home Details
Home Type
- Single Family
Est. Annual Taxes
- $2,956
Year Built
- Built in 1975
Lot Details
- 0.29 Acre Lot
- Chain Link Fence
- Back Yard
Parking
- 2 Car Direct Access Garage
Home Design
- Split Level Home
- Fiberglass Roof
- Asphalt Roof
- Aluminum Siding
Interior Spaces
- 2,068 Sq Ft Home
- 2-Story Property
- Beamed Ceilings
- Wood Burning Fireplace
- Gas Fireplace
- Family Room with Fireplace
Kitchen
- Eat-In Kitchen
- Range
- Dishwasher
Bedrooms and Bathrooms
- 3 Bedrooms
- 2 Full Bathrooms
Basement
- Partial Basement
- Sump Pump
- Laundry in Basement
Outdoor Features
- Deck
- Enclosed Patio or Porch
Utilities
- Forced Air Heating and Cooling System
- Heating System Uses Gas
- Water Softener
Community Details
- No Home Owners Association
- Hitchcock Woods Subdivision
Listing and Financial Details
- Assessor Parcel Number 29-103-0-067.00-0
Map
Home Values in the Area
Average Home Value in this Area
Tax History
| Year | Tax Paid | Tax Assessment Tax Assessment Total Assessment is a certain percentage of the fair market value that is determined by local assessors to be the total taxable value of land and additions on the property. | Land | Improvement |
|---|---|---|---|---|
| 2024 | $2,956 | $58,340 | $10,210 | $48,130 |
| 2023 | $2,916 | $58,340 | $10,210 | $48,130 |
| 2022 | $2,959 | $45,320 | $10,340 | $34,980 |
| 2021 | $2,961 | $45,320 | $10,340 | $34,980 |
| 2020 | $2,976 | $45,320 | $10,340 | $34,980 |
| 2019 | $3,079 | $41,970 | $9,580 | $32,390 |
| 2018 | $2,659 | $41,970 | $9,580 | $32,390 |
| 2017 | $2,656 | $41,970 | $9,580 | $32,390 |
| 2016 | $2,591 | $40,540 | $9,580 | $30,960 |
| 2015 | $2,540 | $40,540 | $9,580 | $30,960 |
| 2014 | $2,547 | $40,540 | $9,580 | $30,960 |
| 2013 | $2,514 | $40,540 | $9,580 | $30,960 |
Property History
| Date | Event | Price | Change | Sq Ft Price |
|---|---|---|---|---|
| 08/19/2025 08/19/25 | For Sale | $201,000 | +75.5% | $97 / Sq Ft |
| 09/23/2020 09/23/20 | Sold | $114,500 | -11.9% | $55 / Sq Ft |
| 09/04/2020 09/04/20 | Pending | -- | -- | -- |
| 08/23/2020 08/23/20 | Price Changed | $129,900 | -7.2% | $63 / Sq Ft |
| 08/13/2020 08/13/20 | For Sale | $140,000 | 0.0% | $68 / Sq Ft |
| 08/04/2020 08/04/20 | Pending | -- | -- | -- |
| 07/02/2020 07/02/20 | For Sale | $140,000 | -- | $68 / Sq Ft |
Purchase History
| Date | Type | Sale Price | Title Company |
|---|---|---|---|
| Warranty Deed | $114,500 | None Available | |
| Warranty Deed | $105,000 | -- | |
| Deed | $97,000 | -- | |
| Deed | $75,000 | -- |
Mortgage History
| Date | Status | Loan Amount | Loan Type |
|---|---|---|---|
| Previous Owner | $132,761 | Unknown | |
| Previous Owner | $130,000 | Unknown | |
| Previous Owner | $84,000 | Purchase Money Mortgage | |
| Previous Owner | $92,150 | New Conventional |
Similar Homes in Youngstown, OH
Source: MLS Now
MLS Number: 5149615
APN: 29-103-0-067.00-0
- 7556 Jaguar Dr
- 7345 West Blvd Unit D
- 812 Squirrel Hill Dr
- 7784 Hitchcock Rd
- 7360 Oregon Trail
- 7387 Oregon Trail
- 179 Southwoods Ave
- 7367 Oregon Trail
- 6912 Ronjoy Place
- 0 Pinewood Dr Unit 5140025
- 7216 Glendale Ave
- 7340 Westview Dr
- 7427 Westview Dr
- 6892 Glenwood Ave
- 7986 Spartan Dr
- 6632 Harrington Ave
- 7005 Paxton Rd
- 7968 Glenwood Ave
- 6721 Glenwood Ave
- 396 Brookfield Ave
- 7420 West Blvd
- 7366 Sugartree Dr Unit 1
- 7059 West Blvd
- 500 Boardman Canfield Rd
- 7515 Oregon Trail Unit 2
- 403 Rockdale Ave
- 7123 Glendale Ave Unit 7123 Glendale
- 7123 Glendale Ave Unit 1 Bed 1 Bath
- 44 Southwoods Ave Unit 3
- 7210 Amherst Ave
- 1100 Boardman Canfield Rd
- 29 Crestline Place
- 7956 Market St
- 6819 Lockwood Blvd
- 3695 Indian Run Dr Unit 8
- 80 Washington Blvd Unit 3
- 407 Old Shay Ln Unit DOWN
- 137 Shields Rd Unit 2
- 127 Shields Rd Unit 2
- 5021 Forest Park Place






