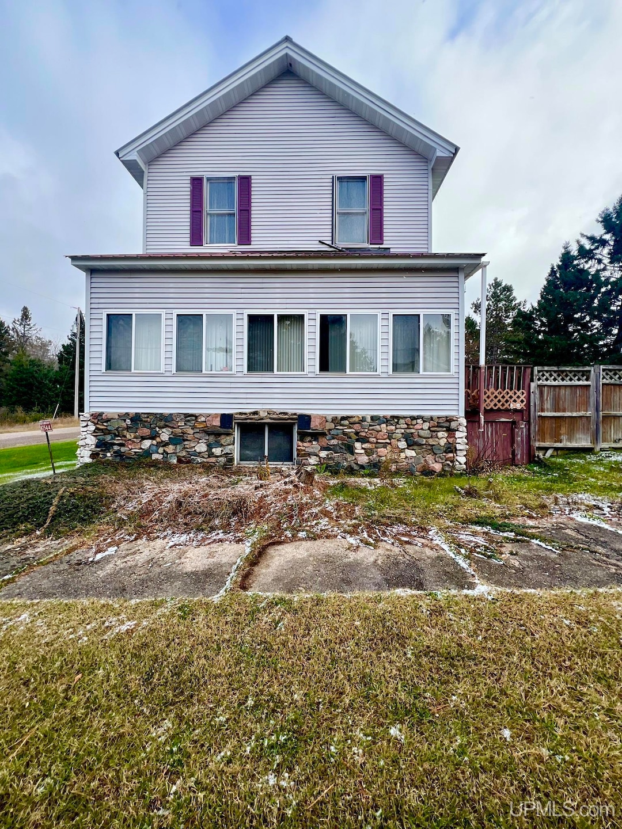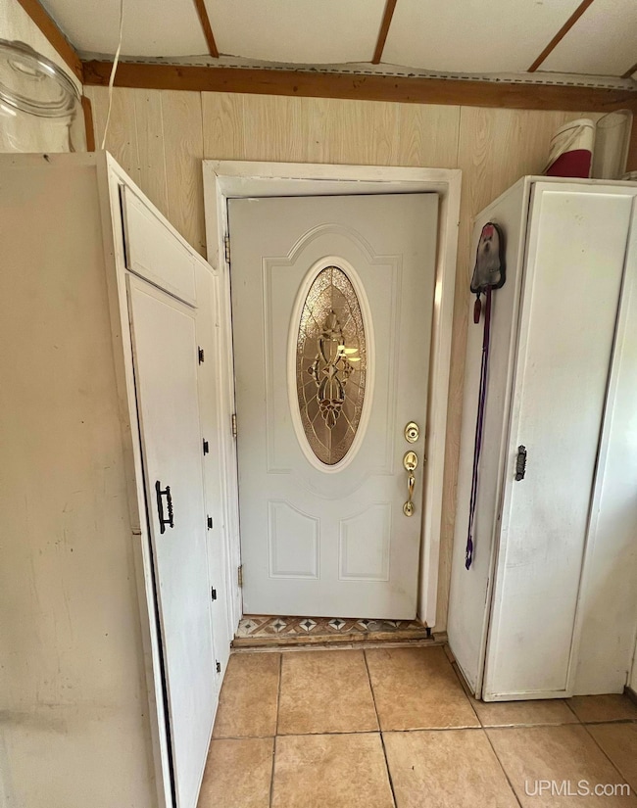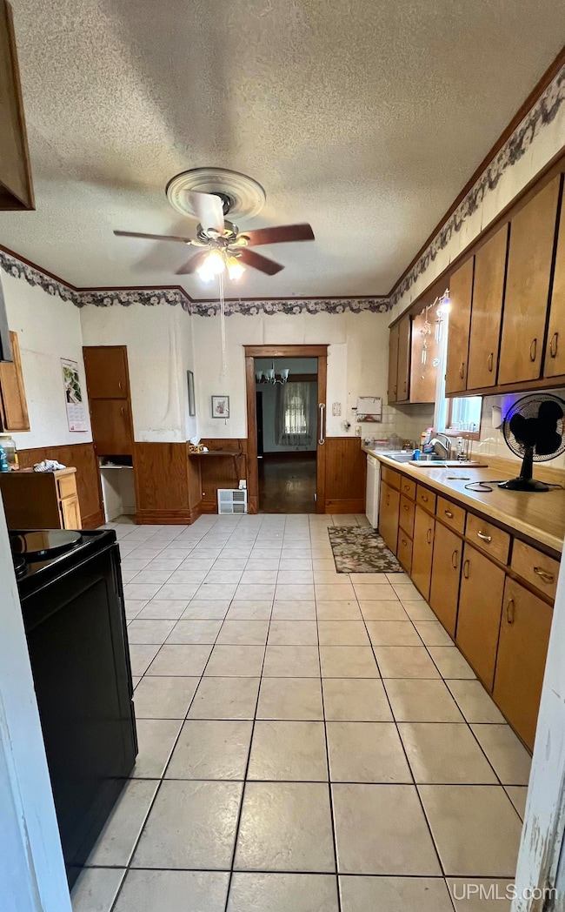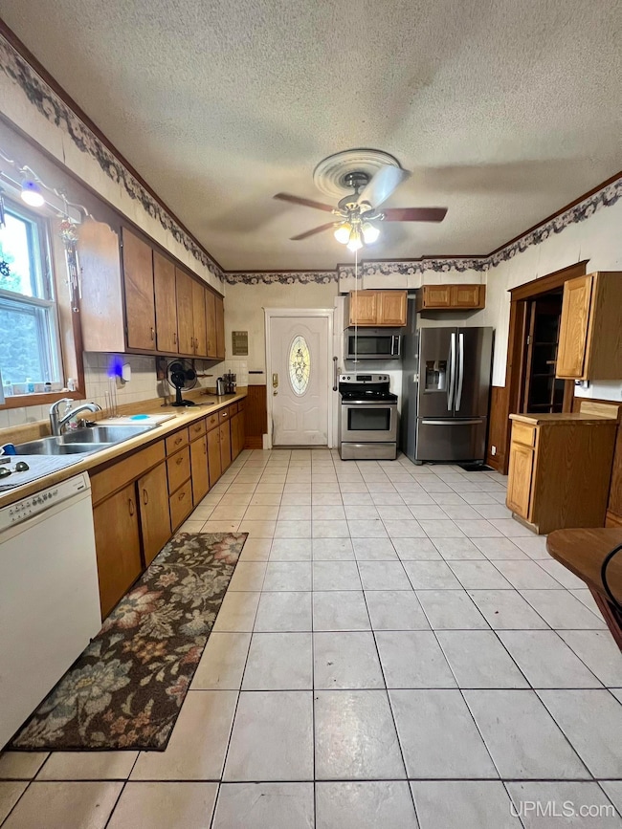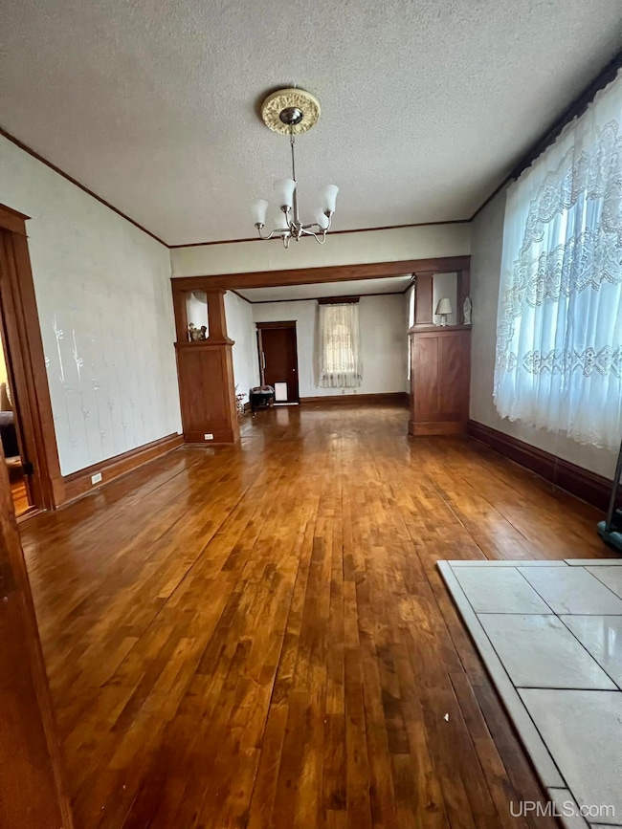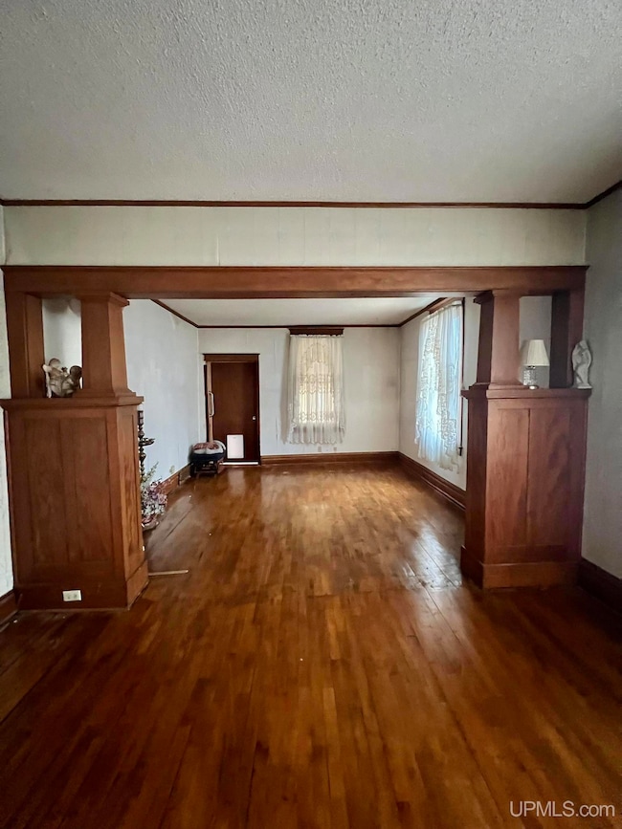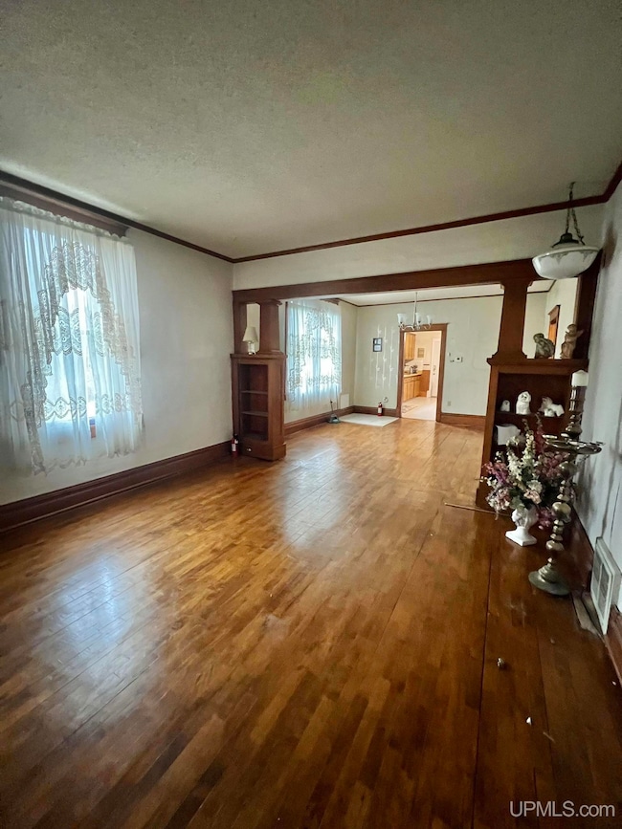Estimated payment $545/month
Highlights
- Hot Property
- Wood Flooring
- Hydromassage or Jetted Bathtub
- Deck
- Main Floor Bedroom
- Corner Lot
About This Home
Charming Historic 2-Story Home with Character & Space Built in 1900, this spacious 4-bedroom, ( 1 bedroom non-conforming in basement) 3.5-bath home sits on nearly a half-acre and offers a wonderful blend of history and functionality. Enjoy touches of original woodwork, hardwood floors, 9'+ ceilings, and an enclosed porch with a propane line ready for heat. The first floor features a laundry area, a primary bedroom with bath, and inviting living spaces. The second floor, once used as a separate apartment, includes a kitchen, walk-in pantry, large full bath, dining and living rooms, and two bedrooms—plus exterior access for added flexibility. The finished basement offers even more living space with a bar, family room, non-conforming bedroom, full bath, and an exterior exit to the backyard. The PFA furnace is approximately 2 years old. Outside, enjoy a beautiful fenced yard with mature perennials, landscaping, and a charming playhouse/shed. The attached 2-car garage connects through an enclosed breezeway and includes an attached workshop. Quiet neighborhood, churches, schools, convenient grocery stores/ gas stations, post office, local garbage, all near by! This property has so much potential! Could this be a future income property for you or a home to bring back to it’s former glory! Home is being sold As-Is; seller will not be making repairs or upgrades.
Home Details
Home Type
- Single Family
Est. Annual Taxes
- $858
Year Built
- Built in 1900
Lot Details
- 0.42 Acre Lot
- Lot Dimensions are 90x120
- Fenced Yard
- Corner Lot
Home Design
- Poured Concrete
- Frame Construction
- Stone Siding
- Vinyl Siding
Interior Spaces
- 2-Story Property
- Wet Bar
- Ceiling height of 9 feet or more
- Ceiling Fan
- Entryway
- Family Room
- Living Room
- Formal Dining Room
- Workshop
Kitchen
- Breakfast Area or Nook
- Eat-In Kitchen
- Walk-In Pantry
- Oven or Range
- Microwave
Flooring
- Wood
- Linoleum
- Laminate
- Ceramic Tile
Bedrooms and Bathrooms
- 4 Bedrooms
- Main Floor Bedroom
- Walk-In Closet
- 3.5 Bathrooms
- Hydromassage or Jetted Bathtub
Laundry
- Laundry Room
- Dryer
- Washer
Finished Basement
- Basement Fills Entire Space Under The House
- Interior and Exterior Basement Entry
- Basement Window Egress
Parking
- 2 Car Attached Garage
- Garage Door Opener
Outdoor Features
- Deck
- Shed
- Breezeway
- Porch
Utilities
- Forced Air Heating System
- Heating System Uses Propane
- Electric Water Heater
- Septic Tank
Community Details
- Village Of Metropolitan Subdivision
Listing and Financial Details
- Assessor Parcel Number 003-417-022, 003-417-020-00
Map
Home Values in the Area
Average Home Value in this Area
Tax History
| Year | Tax Paid | Tax Assessment Tax Assessment Total Assessment is a certain percentage of the fair market value that is determined by local assessors to be the total taxable value of land and additions on the property. | Land | Improvement |
|---|---|---|---|---|
| 2025 | $858 | $53,600 | $0 | $53,600 |
| 2024 | $611 | $35,000 | $0 | $35,000 |
| 2023 | $591 | $35,600 | $0 | $0 |
| 2022 | $825 | $36,200 | $0 | $0 |
| 2021 | $800 | $38,600 | $0 | $0 |
| 2020 | $800 | $39,300 | $0 | $0 |
| 2019 | $749 | $43,900 | $0 | $0 |
| 2018 | $726 | $43,900 | $0 | $0 |
| 2017 | $527 | $49,550 | $0 | $0 |
| 2016 | $405 | $32,200 | $0 | $0 |
| 2014 | $479 | $32,850 | $0 | $0 |
| 2012 | $479 | $33,200 | $0 | $0 |
Property History
| Date | Event | Price | List to Sale | Price per Sq Ft |
|---|---|---|---|---|
| 11/10/2025 11/10/25 | For Sale | $89,900 | -- | $29 / Sq Ft |
Source: Upper Peninsula Association of REALTORS®
MLS Number: 50194032
APN: 003-417-022-00
- W6699 Sturgeon Ln
- TBD Sportsmans Club Rd
- TBD W Frank Pipp Dr
- TBD N Us2 141
- TBD E H St
- Mattson Rd
- 7968 Herzog Rd
- N4352 Davis St
- 8171 Johnson Rd
- N7586 Calumet Mine Rd
- TBD Peavy Falls Rd
- W8078 Collins Rd
- N3700 Motts Landing Rd
- TBD Harry Peterson Rd
- N3575 Williams Dr
- N3444 Lake Antoine Rd
- W8660 Orchard St
- Lot 1 Lake Antoine Rd
- N3878 Turners Grade Rd
- 4400 W Circle Dr Unit Carpenter Rd
