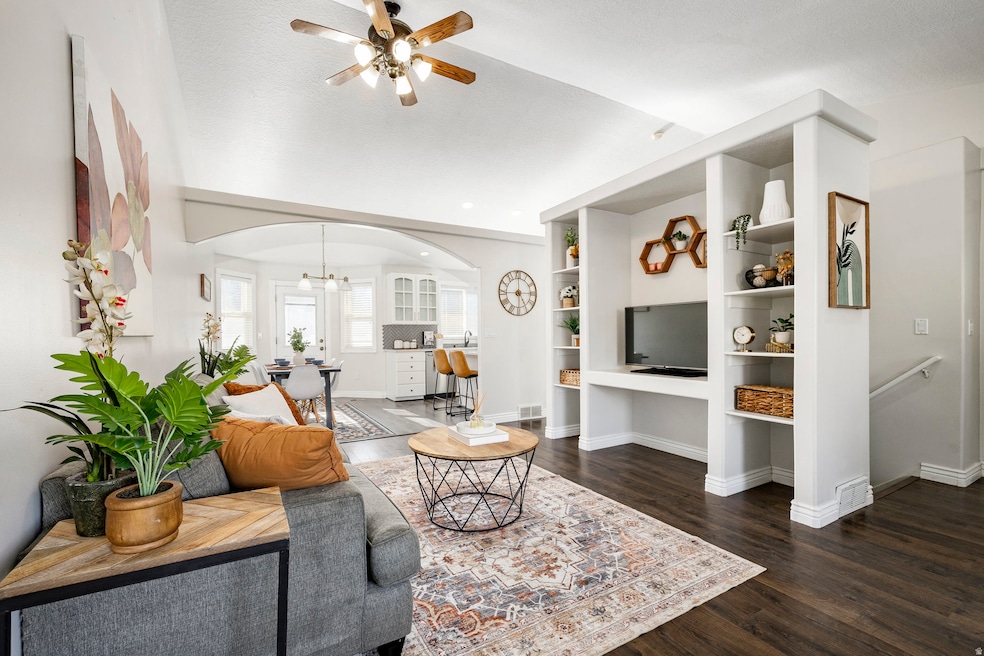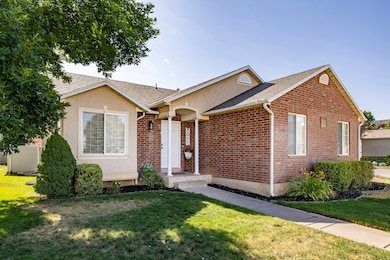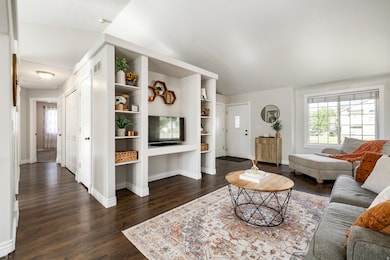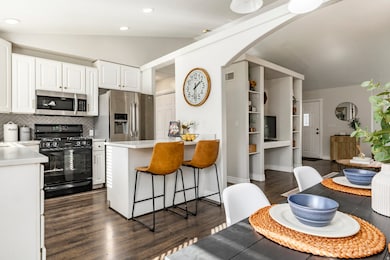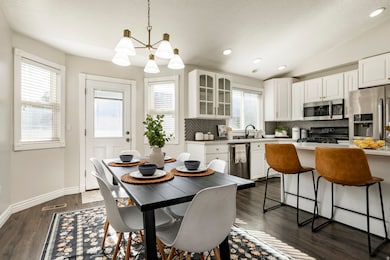7544 S 2020 E South Weber, UT 84405
Estimated payment $2,879/month
Highlights
- Mountain View
- Rambler Architecture
- Den
- Vaulted Ceiling
- Main Floor Primary Bedroom
- 2-minute walk to Cedar Cove Park
About This Home
NEW ROOF & WATER HEATER 2025. UPDATED PRIMARY BATH AND KITCHEN. Located on a corner cul-de-sac across the street from a shaded community park and neighborhood walking trails, this home offers a highly desired layout and numerous recent updates. Interior features include vaulted ceilings, an open-concept layout, and a huge basement living area with a home office or playroom. The kitchen has been updated with quartz countertops, and the primary bathroom has been beautifully remodeled. Convenient freeway access allows for easy commuting, and the area is known for its friendly neighbors and strong sense of community. If you love the outdoors, you're in luck! Snowbasin Ski Resort and Pineview Reservoir are just 25 minutes away, and there's great hiking, mountain biking, and fly fishing nearby along the Weber River.
Listing Agent
Summit Sotheby's International Realty License #9524399 Listed on: 07/17/2025

Home Details
Home Type
- Single Family
Est. Annual Taxes
- $2,472
Year Built
- Built in 2000
Lot Details
- 7,405 Sq Ft Lot
- Property is Fully Fenced
- Landscaped
- Property is zoned Single-Family, R-M
HOA Fees
- $45 Monthly HOA Fees
Parking
- 2 Car Attached Garage
Home Design
- Rambler Architecture
- Brick Exterior Construction
- Stucco
Interior Spaces
- 2,089 Sq Ft Home
- 2-Story Property
- Vaulted Ceiling
- Ceiling Fan
- Double Pane Windows
- Blinds
- Den
- Mountain Views
- Basement Fills Entire Space Under The House
- Electric Dryer Hookup
Kitchen
- Gas Range
- Free-Standing Range
- Microwave
Flooring
- Carpet
- Laminate
- Tile
Bedrooms and Bathrooms
- 4 Bedrooms | 2 Main Level Bedrooms
- Primary Bedroom on Main
- Walk-In Closet
Eco-Friendly Details
- Reclaimed Water Irrigation System
Schools
- South Weber Elementary School
- Sunset Middle School
- Northridge High School
Utilities
- Forced Air Heating and Cooling System
- Natural Gas Connected
Listing and Financial Details
- Exclusions: Dryer, Washer
- Assessor Parcel Number 13-211-0015
Community Details
Overview
- Cedar Cove HOA, Phone Number (801) 920-2869
Amenities
- Picnic Area
Recreation
- Community Playground
- Hiking Trails
- Bike Trail
Map
Home Values in the Area
Average Home Value in this Area
Tax History
| Year | Tax Paid | Tax Assessment Tax Assessment Total Assessment is a certain percentage of the fair market value that is determined by local assessors to be the total taxable value of land and additions on the property. | Land | Improvement |
|---|---|---|---|---|
| 2025 | $2,701 | $232,100 | $104,859 | $127,241 |
| 2024 | $2,472 | $217,250 | $82,930 | $134,320 |
| 2023 | $2,575 | $418,000 | $135,602 | $282,398 |
| 2022 | $2,440 | $246,400 | $59,347 | $187,053 |
| 2021 | $2,154 | $332,000 | $91,828 | $240,172 |
| 2020 | $1,918 | $288,000 | $86,811 | $201,189 |
| 2019 | $1,876 | $275,000 | $88,713 | $186,287 |
| 2018 | $1,872 | $253,000 | $83,584 | $169,416 |
| 2016 | $1,644 | $113,740 | $31,981 | $81,759 |
| 2015 | $1,652 | $108,185 | $31,981 | $76,204 |
| 2014 | $1,613 | $107,115 | $36,760 | $70,355 |
| 2013 | -- | $119,902 | $27,996 | $91,906 |
Property History
| Date | Event | Price | List to Sale | Price per Sq Ft |
|---|---|---|---|---|
| 10/22/2025 10/22/25 | Price Changed | $499,000 | -4.0% | $239 / Sq Ft |
| 08/14/2025 08/14/25 | Price Changed | $520,000 | -2.8% | $249 / Sq Ft |
| 07/17/2025 07/17/25 | For Sale | $535,000 | -- | $256 / Sq Ft |
Purchase History
| Date | Type | Sale Price | Title Company |
|---|---|---|---|
| Deed | -- | -- | |
| Warranty Deed | -- | Bonneville Superior T | |
| Warranty Deed | -- | First American Title | |
| Interfamily Deed Transfer | -- | None Available | |
| Warranty Deed | -- | Us Title Company Of Utah | |
| Corporate Deed | -- | Bonneville Title Company Inc |
Mortgage History
| Date | Status | Loan Amount | Loan Type |
|---|---|---|---|
| Open | $245,373 | FHA | |
| Previous Owner | $10,000 | Stand Alone Second | |
| Previous Owner | $165,404 | Fannie Mae Freddie Mac |
Source: UtahRealEstate.com
MLS Number: 2099288
APN: 13-211-0015
- 7496 S 1740 E
- 7212 S Harolds Way
- 2002 Deer Run Dr
- 1650 E South Weber Dr
- 1437 E 7425 S
- 1577 E South Weber Dr Unit 3
- 2256 E 8240 S
- 8007 S 2550 E
- 303 S 2700 E
- 8149 S 2425 E
- 1645 E 6800 S
- 2553 E 6550 S
- 2368 E 8300 S
- 2681 E Sunshine Ct
- 1308 E Canyon Dr
- 7320 S 1250 E
- 3680 N 2300 E
- 3785 N 2675 E
- 3778 N 2675 E
- 6460 Combe Rd
- 2580 E 6550 S
- 6019 S Wasatch Dr
- 6109 Woodland Dr
- 6045 S Ridgeline Dr
- 2291 E 2900 N
- 2925 N Church St
- 5785 Wasatch Dr
- 1375 Jaques Dr
- 5816 S 1325 E
- 5660 Meadow Ln Unit 157 - Full Condo
- 5630 Meadow Ln Unit 172
- 1201 E 2400 N
- 1268 E 5600 S Unit B
- 2297 N 1125 E
- 6471 S Aspen Ln
- 185 E South Weber Dr
- 5030 Harrison Blvd
- 2798 N Hill Field Rd
- 1055 E 5050 S
- 2955 N 400 W
