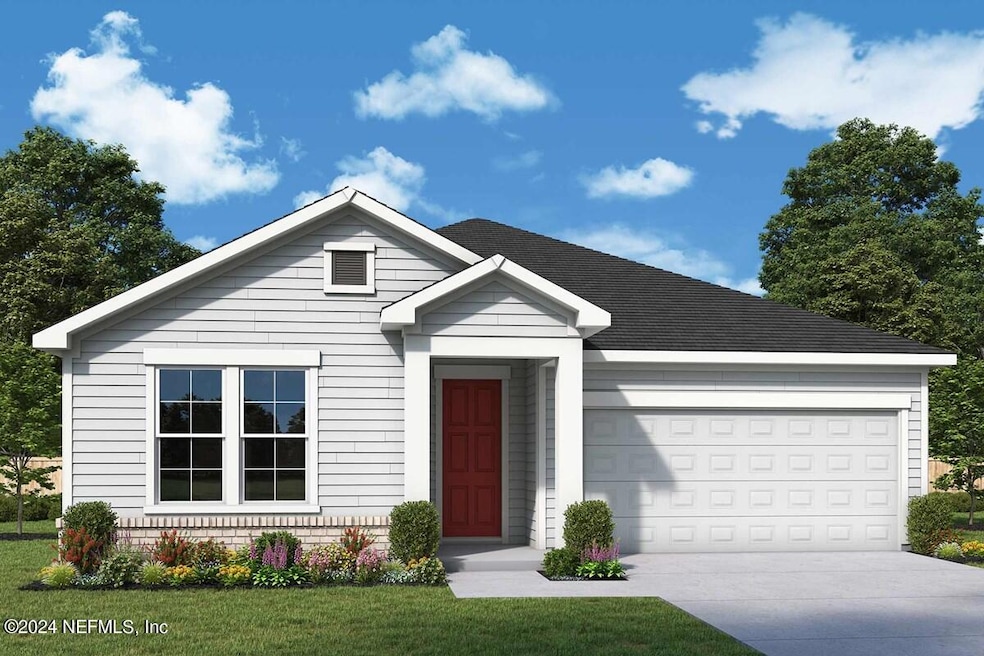
75449 Banyan Way Yulee, FL 32097
Tributary Neighborhood
3
Beds
2
Baths
1,707
Sq Ft
2024
Built
Highlights
- 50 Feet of Waterfront
- Under Construction
- Open Floorplan
- Yulee Elementary School Rated A-
- Home fronts a pond
- 2 Car Attached Garage
About This Home
As of July 2025Lot 6
Last Agent to Sell the Property
WEEKLEY HOMES REALTY License #3322975 Listed on: 06/17/2025
Home Details
Home Type
- Single Family
Year Built
- Built in 2024 | Under Construction
Lot Details
- Home fronts a pond
- 50 Feet of Waterfront
HOA Fees
- $8 Monthly HOA Fees
Parking
- 2 Car Attached Garage
- Garage Door Opener
Home Design
- Wood Frame Construction
Interior Spaces
- 1,707 Sq Ft Home
- 1-Story Property
- Open Floorplan
- Entrance Foyer
- Family Room
- Dining Room
- Vinyl Flooring
Kitchen
- Gas Cooktop
- Dishwasher
- Kitchen Island
- Disposal
Bedrooms and Bathrooms
- 3 Bedrooms
- 2 Full Bathrooms
- Bathtub With Separate Shower Stall
Schools
- Wildlight Elementary School
- Yulee Middle School
- Yulee High School
Utilities
- Central Heating and Cooling System
- Gas Water Heater
Community Details
- Tributary Subdivision
Similar Homes in Yulee, FL
Create a Home Valuation Report for This Property
The Home Valuation Report is an in-depth analysis detailing your home's value as well as a comparison with similar homes in the area
Home Values in the Area
Average Home Value in this Area
Property History
| Date | Event | Price | Change | Sq Ft Price |
|---|---|---|---|---|
| 07/24/2025 07/24/25 | Sold | $390,000 | -5.6% | $228 / Sq Ft |
| 02/22/2025 02/22/25 | Pending | -- | -- | -- |
| 11/12/2024 11/12/24 | For Sale | $413,190 | 0.0% | $242 / Sq Ft |
| 05/29/2024 05/29/24 | Pending | -- | -- | -- |
| 05/29/2024 05/29/24 | For Sale | $413,190 | -- | $242 / Sq Ft |
Source: realMLS (Northeast Florida Multiple Listing Service)
Tax History Compared to Growth
Agents Affiliated with this Home
-
Robert St. Pierre
R
Seller's Agent in 2025
Robert St. Pierre
WEEKLEY HOMES REALTY
(727) 642-6117
39 in this area
1,325 Total Sales
Map
Source: realMLS (Northeast Florida Multiple Listing Service)
MLS Number: 2028365
Nearby Homes
- Cartesian Plan at Tributary - 50'
- Broswell Plan at Tributary - 50'
- Moonshadow Plan at Tributary - 50'
- Westrock Plan at Tributary - 50'
- Johanna Plan at Tributary - 50'
- Flowerdale Plan at Tributary - 50'
- Christensen Plan at Tributary - 70'
- Greensboro Plan at Tributary - 70'
- Brasher Plan at Tributary - 70'
- Naomi Plan at Tributary - 70'
- Falcon Plan at Tributary - 70'
- Bannon Plan at Tributary - 70'
- SIERRA BONUS Plan at Tributary - Royal Collection
- Princeton II Plan at Tributary - Royal Collection
- Medallion Bonus II Plan at Tributary - Royal Collection
- Medallion II Plan at Tributary - Royal Collection
- Tivoli II Plan at Tributary - Royal Collection
- 75538 Cloverwood Ct
- 75643 Sunberry Dr
- 75278 Plumbago Trace
