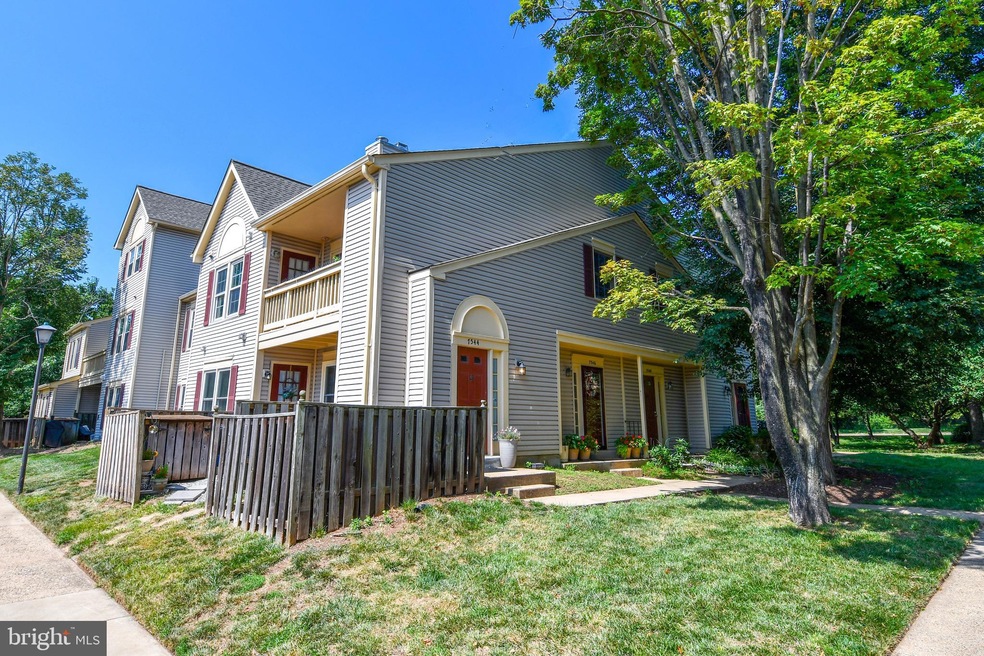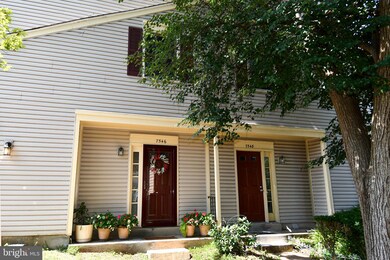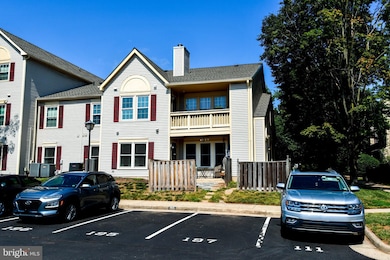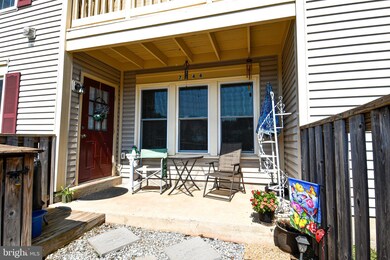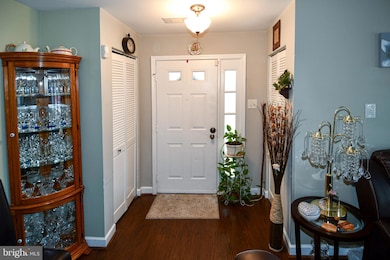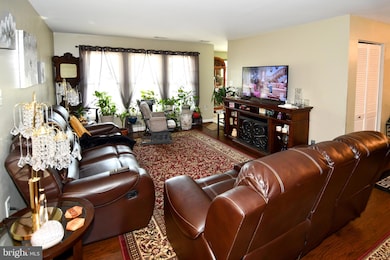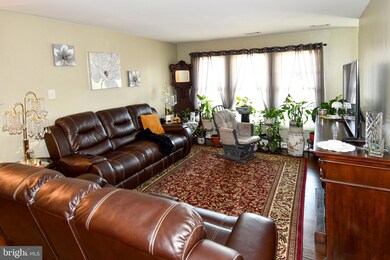7546 Belle Grae Dr Unit 1 Manassas, VA 20109
Estimated payment $2,346/month
Total Views
2,294
2
Beds
2
Baths
1,248
Sq Ft
$260
Price per Sq Ft
Highlights
- Colonial Architecture
- Community Pool
- Living Room
- Marble Flooring
- Patio
- 3-minute walk to Stonington Community Pool and Tennis
About This Home
TOO MANY UPGRADES TO LIST! LOWEST PRICED 2 BR 2 FULL BATH CONDO FOR THE SIZE.. KITCHEN FEATURES MAPLE CABINETS, GRANITE COUNTERTOPS, CERAMIC TILE FLOORING AND MODERN STAINLESS STEEL APPLIANCES. ALSO NEWER AC UNIT AND FURNACE, NO STAIRS, AND 2 ASSIGNED PARKING SPACES! PLEASE GIVE ONE HOUR NOTICE. Park in space 196
Property Details
Home Type
- Condominium
Est. Annual Taxes
- $2,685
Year Built
- Built in 1986 | Remodeled in 2018
Lot Details
- Property is in very good condition
HOA Fees
Home Design
- Colonial Architecture
- Entry on the 1st floor
- Vinyl Siding
Interior Spaces
- 1,248 Sq Ft Home
- Property has 1 Level
- Living Room
- Dining Room
Kitchen
- Stove
- Dishwasher
- Disposal
Flooring
- Laminate
- Marble
- Tile or Brick
- Ceramic Tile
Bedrooms and Bathrooms
- 2 Main Level Bedrooms
- 2 Full Bathrooms
Laundry
- Dryer
- Washer
Parking
- On-Street Parking
- 2 Assigned Parking Spaces
Outdoor Features
- Patio
- Shed
Schools
- Unity Reed High School
Utilities
- Central Air
- Heat Pump System
- Electric Water Heater
- Cable TV Available
Listing and Financial Details
- Assessor Parcel Number 7697-53-2112.01
Community Details
Overview
- Association fees include common area maintenance, snow removal, trash, road maintenance, pool(s), reserve funds
- Select Community Services HOA
- Low-Rise Condominium
- American Management Association Condos
- Stonington Condominiums Community
- Stonington Condominiums Subdivision
Recreation
- Community Pool
Pet Policy
- Pets Allowed
Map
Create a Home Valuation Report for This Property
The Home Valuation Report is an in-depth analysis detailing your home's value as well as a comparison with similar homes in the area
Home Values in the Area
Average Home Value in this Area
Tax History
| Year | Tax Paid | Tax Assessment Tax Assessment Total Assessment is a certain percentage of the fair market value that is determined by local assessors to be the total taxable value of land and additions on the property. | Land | Improvement |
|---|---|---|---|---|
| 2025 | $2,600 | $284,500 | $83,300 | $201,200 |
| 2024 | $2,600 | $261,400 | $83,300 | $178,100 |
| 2023 | $2,423 | $232,900 | $60,500 | $172,400 |
| 2022 | $2,420 | $211,300 | $55,000 | $156,300 |
| 2021 | $2,368 | $191,400 | $50,000 | $141,400 |
| 2020 | $2,804 | $180,900 | $50,000 | $130,900 |
| 2019 | $2,446 | $157,800 | $46,100 | $111,700 |
| 2018 | $1,740 | $144,100 | $46,100 | $98,000 |
| 2017 | $1,766 | $140,000 | $46,100 | $93,900 |
| 2016 | $1,693 | $135,300 | $46,100 | $89,200 |
| 2015 | $1,674 | $135,200 | $42,700 | $92,500 |
| 2014 | $1,674 | $130,900 | $38,300 | $92,600 |
Source: Public Records
Property History
| Date | Event | Price | List to Sale | Price per Sq Ft | Prior Sale |
|---|---|---|---|---|---|
| 08/27/2025 08/27/25 | For Sale | $325,000 | +50.5% | $260 / Sq Ft | |
| 10/29/2019 10/29/19 | Sold | $216,000 | 0.0% | $173 / Sq Ft | View Prior Sale |
| 09/17/2019 09/17/19 | Price Changed | $216,000 | +2.9% | $173 / Sq Ft | |
| 09/12/2019 09/12/19 | For Sale | $210,000 | -- | $168 / Sq Ft |
Source: Bright MLS
Purchase History
| Date | Type | Sale Price | Title Company |
|---|---|---|---|
| Deed | $216,000 | Vesta Settlements Llc | |
| Deed | $75,000 | Rgs Title Llc | |
| Trustee Deed | $78,358 | None Available | |
| Warranty Deed | $245,000 | -- | |
| Deed | $105,000 | -- |
Source: Public Records
Mortgage History
| Date | Status | Loan Amount | Loan Type |
|---|---|---|---|
| Open | $205,200 | New Conventional | |
| Previous Owner | $68,935 | FHA | |
| Previous Owner | $215,600 | New Conventional | |
| Previous Owner | $102,637 | No Value Available |
Source: Public Records
Source: Bright MLS
MLS Number: VAPW2102900
APN: 7697-53-2112.01
Nearby Homes
- 10462 Paradise Ct Unit 163
- 7527 Belle Grae Dr
- 10524 Falkirk Way
- 10407 Paradise Ct
- 7416 Rokeby Dr
- 7498 Tangier Way
- 10502 Oronoco Ln
- 10581 Linden Lake Plaza
- 7518 Quail Run Ln
- 7530 Campbell Ct
- 7905 Brighton Way
- 10805 Violet Ct
- 10745 Coverstone Dr
- 7938 Brighton Way
- 7608 Bland Dr
- 10102 Roslyn Ct
- Matisse Plan at Lomond Village - Condos
- Picasso Plan at Lomond Village - Condos
- Strauss End Unit Plan at Lomond Village
- 7849 Sabre Ct
- 10519 Lariat Ln
- 10108 Quayle Ct
- 7606 Orchid Ct
- 10302 Heritage Trail Ct
- 10901 Wild Ginger Cir
- 10604 Blendia Ln
- 11005 Blackburn Cove Ln
- 7508 Roxbury Ave
- 10700 Winfield Loop
- 7597 Gales Ct Unit 7A 202
- 7863 Apache Ridge Ct
- 8025 Ashland Ave
- 8004 Clifton St
- 10819 Gambril Dr
- 11989 Coverstone Hill Cir
- 11006 Koman Cir Unit 104
- 8098 Ravens Crest Ct
- 11200 Golden Leaf Cir
- 11201 Soldiers Ridge Cir
- 11212 Chatterly Loop
