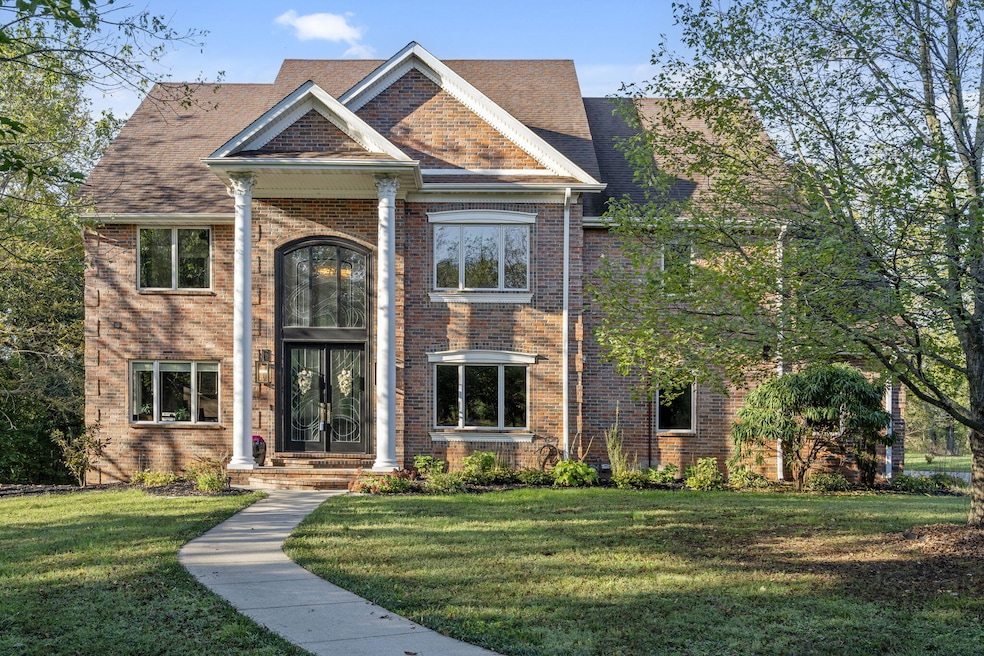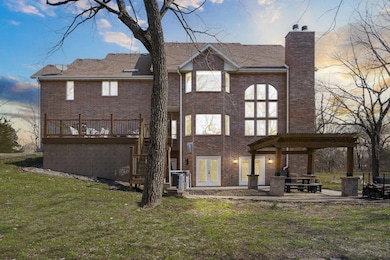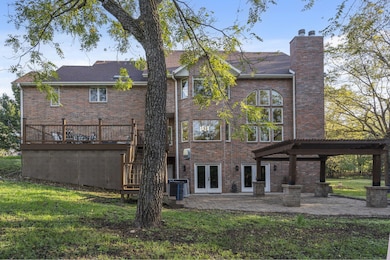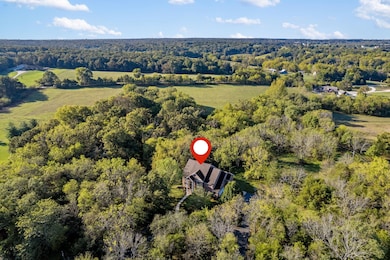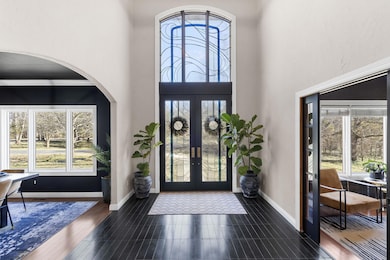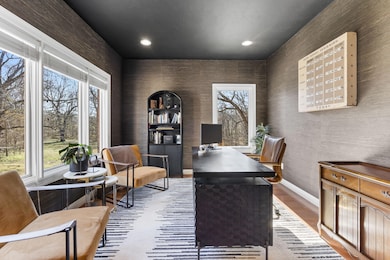7546 Persimmon Ct Willard, MO 65781
Estimated payment $5,397/month
Highlights
- 7.2 Acre Lot
- Deck
- Wooded Lot
- French Provincial Architecture
- Multiple Fireplaces
- Wood Flooring
About This Home
Exclusive Willard estate on 7+ acres in Clear Creek Estates! Welcome to this exquisite 5-bedroom home with over 5,400 square feet of refined living space. From the grand two-story foyer and oversized windows overlooking wooded acreage to the gourmet kitchen featuring professional-grade appliances, this residence blends luxury with comfort. Enjoy a spacious primary suite, resort-style ensuite, multiple living areas including a finished walkout basement with kitchenette/bar, perfect for entertaining or in-law quarters. Outdoor living is extraordinary with a large deck, pergola, and built-in fire pit! Ideally located on a quiet cul-de-sac, minutes from Willard schools, close to Springfield & airport -- this one truly checks all the boxes.
Home Details
Home Type
- Single Family
Est. Annual Taxes
- $6,571
Year Built
- Built in 2006
Lot Details
- 7.2 Acre Lot
- Cul-De-Sac
- Wooded Lot
HOA Fees
- $21 Monthly HOA Fees
Home Design
- French Provincial Architecture
- Contemporary Architecture
- Traditional Architecture
- Four Sided Brick Exterior Elevation
Interior Spaces
- 5,694 Sq Ft Home
- 2-Story Property
- Wet Bar
- High Ceiling
- Ceiling Fan
- Multiple Fireplaces
- Wood Burning Fireplace
- Stone Fireplace
- Gas Fireplace
- Double Pane Windows
- Entrance Foyer
- Family Room
- Living Room with Fireplace
- Home Office
- Washer and Dryer Hookup
Kitchen
- Convection Oven
- Dishwasher
- Granite Countertops
Flooring
- Wood
- Painted or Stained Flooring
- Carpet
- Tile
Bedrooms and Bathrooms
- 5 Bedrooms
- Walk-In Closet
- In-Law or Guest Suite
- Soaking Tub
- Walk-in Shower
Finished Basement
- Walk-Out Basement
- Basement Fills Entire Space Under The House
- Interior and Exterior Basement Entry
- Fireplace in Basement
- Bedroom in Basement
- Basement Storage
Home Security
- Home Security System
- Fire and Smoke Detector
Parking
- 3 Car Attached Garage
- Workshop in Garage
- Side Facing Garage
- Circular Driveway
- Additional Parking
Outdoor Features
- Deck
- Covered Patio or Porch
- Rain Gutters
Schools
- Wd Central Elementary School
- Willard High School
Utilities
- Zoned Heating and Cooling
- Heating System Uses Natural Gas
- Electric Water Heater
- Septic Tank
- High Speed Internet
Community Details
- Clear Creek Estates Subdivision
Listing and Financial Details
- Assessor Parcel Number 1404100059
Map
Home Values in the Area
Average Home Value in this Area
Tax History
| Year | Tax Paid | Tax Assessment Tax Assessment Total Assessment is a certain percentage of the fair market value that is determined by local assessors to be the total taxable value of land and additions on the property. | Land | Improvement |
|---|---|---|---|---|
| 2025 | $7,597 | $134,480 | $13,680 | $120,800 |
| 2024 | $6,571 | $114,230 | $12,830 | $101,400 |
| 2023 | $6,548 | $114,230 | $12,830 | $101,400 |
| 2022 | $5,165 | $92,310 | $12,830 | $79,480 |
| 2021 | $5,163 | $92,310 | $12,830 | $79,480 |
| 2020 | $5,256 | $92,310 | $12,830 | $79,480 |
| 2019 | $5,226 | $92,310 | $12,830 | $79,480 |
| 2018 | $5,012 | $87,560 | $12,830 | $74,730 |
| 2017 | $4,971 | $86,720 | $12,830 | $73,890 |
| 2016 | $4,899 | $86,720 | $12,830 | $73,890 |
| 2015 | $4,862 | $86,720 | $12,830 | $73,890 |
| 2014 | $4,901 | $86,720 | $12,830 | $73,890 |
Property History
| Date | Event | Price | List to Sale | Price per Sq Ft | Prior Sale |
|---|---|---|---|---|---|
| 01/08/2026 01/08/26 | Price Changed | $940,000 | -1.1% | $165 / Sq Ft | |
| 11/18/2025 11/18/25 | Price Changed | $950,000 | -4.5% | $167 / Sq Ft | |
| 10/23/2025 10/23/25 | Price Changed | $995,000 | -5.2% | $175 / Sq Ft | |
| 09/30/2025 09/30/25 | For Sale | $1,050,000 | +61.5% | $184 / Sq Ft | |
| 12/11/2023 12/11/23 | Sold | -- | -- | -- | View Prior Sale |
| 10/21/2023 10/21/23 | Pending | -- | -- | -- | |
| 10/20/2023 10/20/23 | For Sale | $650,000 | +1.6% | $115 / Sq Ft | |
| 06/04/2021 06/04/21 | Sold | -- | -- | -- | View Prior Sale |
| 05/04/2021 05/04/21 | Pending | -- | -- | -- | |
| 02/02/2021 02/02/21 | For Sale | $640,000 | -- | $113 / Sq Ft |
Purchase History
| Date | Type | Sale Price | Title Company |
|---|---|---|---|
| Warranty Deed | -- | None Listed On Document | |
| Warranty Deed | -- | None Listed On Document | |
| Warranty Deed | -- | None Listed On Document | |
| Warranty Deed | -- | None Listed On Document | |
| Warranty Deed | -- | None Available | |
| Quit Claim Deed | -- | Choice Escrow & Land Title L | |
| Warranty Deed | -- | None Available | |
| Interfamily Deed Transfer | -- | None Available | |
| Interfamily Deed Transfer | -- | None Available | |
| Warranty Deed | -- | None Available |
Mortgage History
| Date | Status | Loan Amount | Loan Type |
|---|---|---|---|
| Open | $1,431,840 | Construction | |
| Previous Owner | $450,000 | New Conventional | |
| Previous Owner | $621,600 | VA | |
| Previous Owner | $275,000 | New Conventional | |
| Previous Owner | $255,000 | New Conventional | |
| Previous Owner | $389,000 | New Conventional |
Source: Southern Missouri Regional MLS
MLS Number: 60306047
APN: 14-04-100-059
- 7906 W Farm Road 94
- 4225 N State Highway Ab
- 825 Pershing St
- 117 Ridgeview Dr
- 305 Hughes Rd
- 308 Hughes Rd
- 708 State Highway Ab
- 000 Mark St
- 708 S Main St
- 823 Hoffman Hills Blvd
- 476 Stone Creek Rd
- 482 Stone Creek Rd
- 484 Stone Creek Rd
- 465 E War Horse Ln
- 486 Stone Creek Rd
- 205 Kings Dr
- 409 Jeb St
- 476 Lennox St
- 706 Berry Ln
- 479 S Summit Dr
- 800 Hoffman Hills Blvd
- 778 Osage Rd
- 907 Rocky Ln Unit 910C
- 2601 N Cresthaven Ave
- 709 N Elder Ave
- 615 S Mahn Ave
- 664 S Mahn Ave
- 4475 W Nicholas St
- 2902 W Scott St
- 1435 W Talmage St
- 730 N West Ave
- 3861 W University St
- 2046 S Pebbleridge
- 522 N Park Ave
- 520 N Park Ave
- 5849 W Us Highway 60
- 1110 S Scenic Ave
- 1130 S Scenic Ave
- 1417 N Broadway Ave
- 1131 S Brown Ave
Ask me questions while you tour the home.
