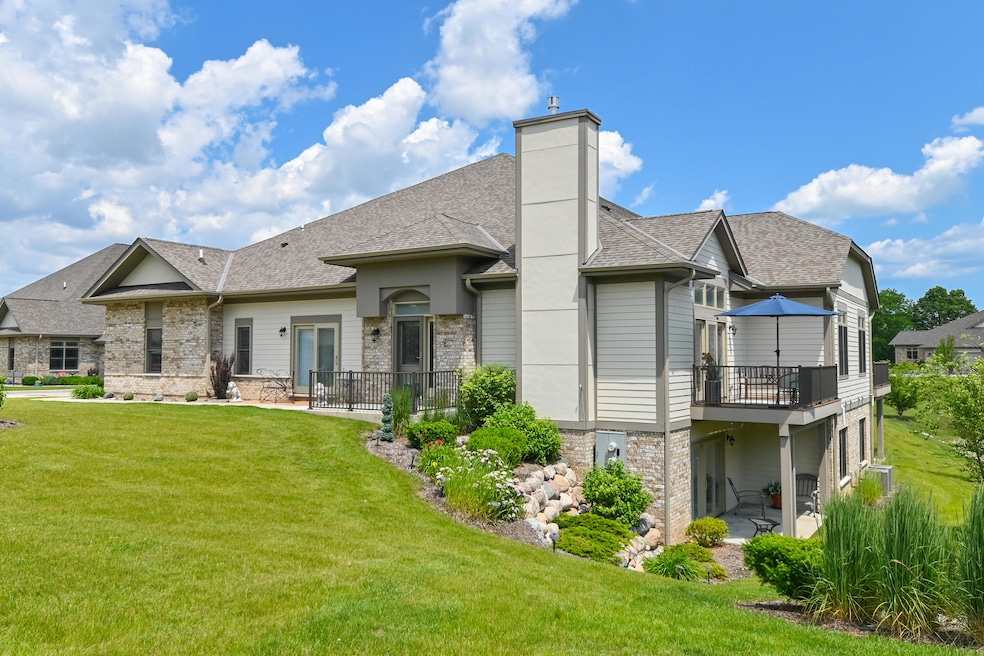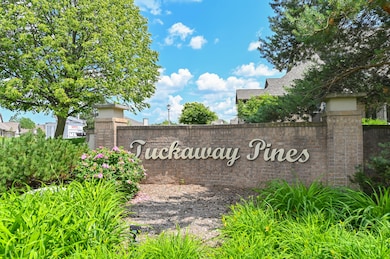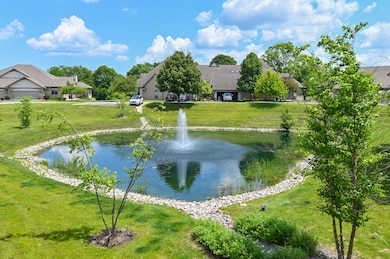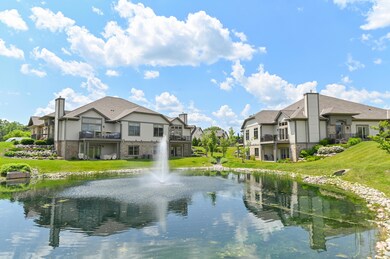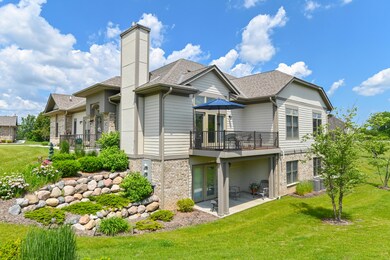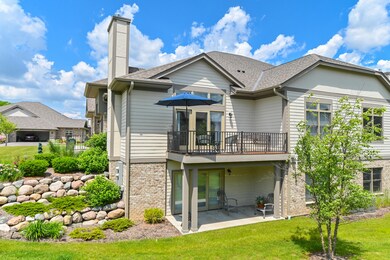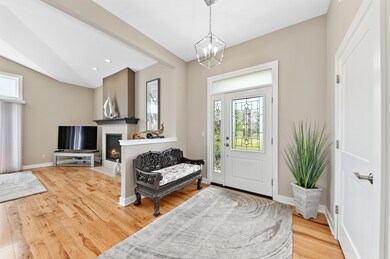
7546 W Tuckaway Pines Cir Franklin, WI 53132
Estimated payment $4,192/month
Highlights
- Open Floorplan
- 2.5 Car Attached Garage
- Roll-in Shower
- Robinwood Elementary School Rated A
- Park
- 1-Story Property
About This Home
Stunning ranch style condo nestled in a quiet, upscale development backing up to Tuckaway golf course. This property feels like new with quality finishes and exceptional attention to detail throughout. The spacious master suite is a true retreat featuring a large walk-in closet, a never used soaking tub, and a custom walk-in shower, perfect for relaxation. The open concept living area and kitchen feature natural hickory hardwood floors, a cozy gas fireplace and a large balcony that's perfect for entertaining. The giant lower level offers endless possibilities with the plumbing already stubbed in for a bathroom and a triple patio door that leads out to a concrete patio. Don't miss your chance to own this beautiful, like-new condo.
Property Details
Home Type
- Condominium
Est. Annual Taxes
- $9,103
Parking
- 2.5 Car Attached Garage
Home Design
- Brick Exterior Construction
- Poured Concrete
- Radon Mitigation System
Interior Spaces
- 1,992 Sq Ft Home
- 1-Story Property
- Open Floorplan
Kitchen
- Oven
- Range
- Microwave
- Dishwasher
- Disposal
Bedrooms and Bathrooms
- 2 Bedrooms
- 2 Full Bathrooms
Laundry
- Dryer
- Washer
Basement
- Walk-Out Basement
- Basement Fills Entire Space Under The House
- Basement Ceilings are 8 Feet High
- Sump Pump
- Stubbed For A Bathroom
- Basement Windows
Accessible Home Design
- Roll-in Shower
Schools
- Forest Park Middle School
- Franklin High School
Listing and Financial Details
- Exclusions: Seller's personal property
- Assessor Parcel Number 8040101000
Community Details
Overview
- Property has a Home Owners Association
- Association fees include lawn maintenance, snow removal, common area maintenance, trash, replacement reserve, common area insur
Recreation
- Park
Map
Home Values in the Area
Average Home Value in this Area
Tax History
| Year | Tax Paid | Tax Assessment Tax Assessment Total Assessment is a certain percentage of the fair market value that is determined by local assessors to be the total taxable value of land and additions on the property. | Land | Improvement |
|---|---|---|---|---|
| 2024 | $4,551 | -- | -- | -- |
| 2023 | $8,986 | $566,500 | $27,500 | $539,000 |
| 2022 | $8,685 | $379,000 | $27,500 | $351,500 |
| 2021 | $7,352 | $97,500 | $27,500 | $70,000 |
| 2020 | $2,109 | $0 | $0 | $0 |
| 2019 | $451 | $18,700 | $18,700 | $0 |
| 2018 | $420 | $0 | $0 | $0 |
Property History
| Date | Event | Price | Change | Sq Ft Price |
|---|---|---|---|---|
| 09/03/2025 09/03/25 | Price Changed | $635,000 | 0.0% | $319 / Sq Ft |
| 09/03/2025 09/03/25 | For Sale | $635,000 | -1.6% | $319 / Sq Ft |
| 08/25/2025 08/25/25 | Off Market | $645,000 | -- | -- |
| 07/29/2025 07/29/25 | Price Changed | $645,000 | -5.1% | $324 / Sq Ft |
| 07/17/2025 07/17/25 | For Sale | $679,900 | +39.0% | $341 / Sq Ft |
| 07/30/2021 07/30/21 | Sold | $489,000 | 0.0% | $245 / Sq Ft |
| 03/26/2021 03/26/21 | Pending | -- | -- | -- |
| 02/24/2021 02/24/21 | For Sale | $489,000 | -- | $245 / Sq Ft |
Purchase History
| Date | Type | Sale Price | Title Company |
|---|---|---|---|
| Interfamily Deed Transfer | -- | None Available | |
| Deed | $489,000 | None Listed On Document | |
| Condominium Deed | $489,000 | None Available |
Similar Homes in Franklin, WI
Source: Metro MLS
MLS Number: 1926548
APN: 804-0101-000
- 7510 W Tuckaway Pines Cir Unit 12
- 7605 W Windrush Ln
- 8266 S Country Club Cir
- 8334 S Tuckaway Shores Dr Unit 8334
- 7921 S 68th St Unit 207
- 8044 W Beacon Hill Dr
- 8423 S 76th St Unit 8423
- 7967 S 67th St
- 7573 S 75th St
- 8026 S 85th St
- 7742 W Lake Pointe Dr
- 7418 W Morningside Ct
- 7819 S 83rd St
- 8517 S Country Club Dr Unit 41
- 8424 S River Terrace Dr
- 8230 W Southview Dr
- 6928 W Imperial Dr
- 7046 Evans Dr
- 8521 W Lake Pointe Dr
- 7431 Carter Cir W
- 6850 W Kathleen Ct
- 7825 W Puetz Rd
- 8930 W Highland Park Ave
- 9501 W Loomis Rd
- 7235 S Ballpark Dr
- 6801-6865 S 68th St
- 7755 S Scepter Dr
- 7765 S Mission Dr
- 10591 W Cortez Cir
- 6801 S Parkedge Cir
- 9506 S Ryan Green Ct
- 10459 W College Ave
- 2950 W Statesman Way
- 11077 W Forest Home Ave
- 2697 W Orchard Hills Dr
- 5598 Basswood St
- 8100 S 27th St
- 3641 W College Ave
- 10141 W Forest Home Ave
- 1957 W Creekside Crossing Cir
