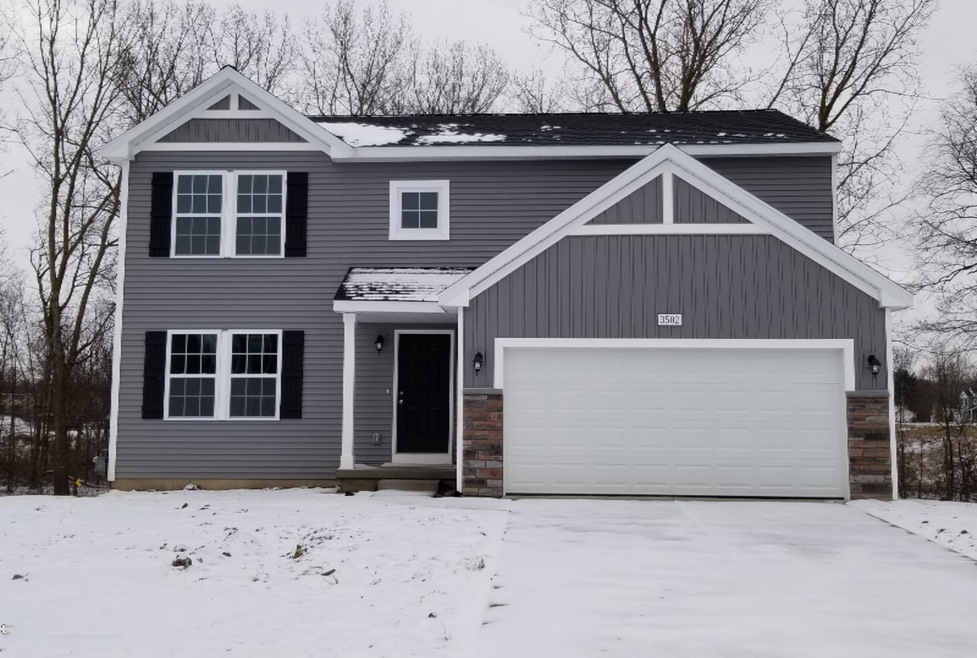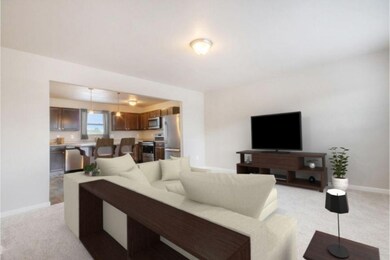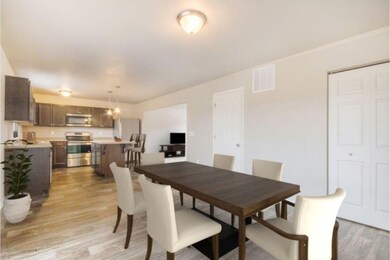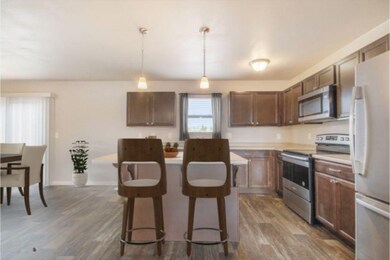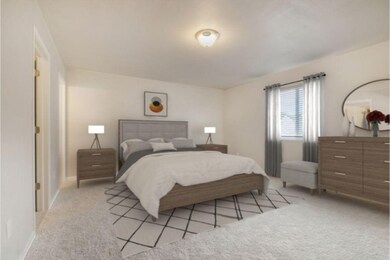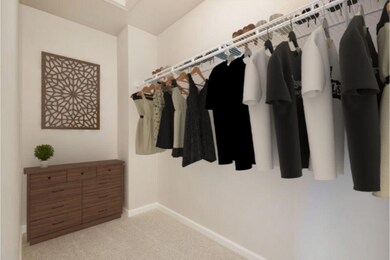
7547 Bramling Dr SE Caledonia Township, MI 49316
Estimated Value: $423,005 - $482,000
Highlights
- Under Construction
- HERS Index Rating of 66 | Good progress toward optimizing energy performance
- Mud Room
- Dutton Elementary School Rated A
- Traditional Architecture
- Breakfast Area or Nook
About This Home
As of May 2021New construction to be complete Summer 2021, 4 bedroom, 2.5 bath home in Morgan Woods West, located in the Caledonia Public School District. This home has is only $188 per sq/ft and 25 sq/ft larger and comparable homes in the same school district. The community is located off 76th Street between Patterson and M-37. Take a stroll around the community featuring wooded lots with mature trees located near Broadmoor Country Club. RESNET ENERGY SMART NEW CONSTRUCTION, 10 YEAR STRUCTURAL WARRANTY. Welcome home to over 2,000 sq ft of living space. The foyer welcomes and leads into a large great room, open to the gorgeous kitchen and spacious dining nook. Kitchen will feature white cabinets, center island with pendant lighting, granite counters and tile backsplash. Upstairs find the large master suite complete with a private full bath and a large WIC. 3 more spacious bedrooms and another full bath compliment the master and provide plenty of space. Daylight basement has good light.
Last Agent to Sell the Property
Allen Edwin Realty LLC License #6502404261 Listed on: 11/03/2020
Home Details
Home Type
- Single Family
Est. Annual Taxes
- $5,740
Year Built
- Built in 2021 | Under Construction
Lot Details
- 0.53 Acre Lot
- Lot Dimensions are 119x141x177x246
- Property fronts a private road
HOA Fees
- $29 Monthly HOA Fees
Parking
- 2 Car Attached Garage
Home Design
- Traditional Architecture
- Composition Roof
- Vinyl Siding
Interior Spaces
- 2,022 Sq Ft Home
- 2-Story Property
- Low Emissivity Windows
- Insulated Windows
- Window Screens
- Mud Room
- Dining Area
- Laundry on main level
Kitchen
- Breakfast Area or Nook
- Kitchen Island
Bedrooms and Bathrooms
- 4 Bedrooms
Basement
- Basement Fills Entire Space Under The House
- Natural lighting in basement
Eco-Friendly Details
- HERS Index Rating of 66 | Good progress toward optimizing energy performance
Utilities
- SEER Rated 13+ Air Conditioning Units
- SEER Rated 13-15 Air Conditioning Units
- Forced Air Heating and Cooling System
- Heating System Uses Natural Gas
- Natural Gas Water Heater
- Phone Available
Listing and Financial Details
- Home warranty included in the sale of the property
Ownership History
Purchase Details
Home Financials for this Owner
Home Financials are based on the most recent Mortgage that was taken out on this home.Similar Homes in the area
Home Values in the Area
Average Home Value in this Area
Purchase History
| Date | Buyer | Sale Price | Title Company |
|---|---|---|---|
| Infant Arturo | -- | None Listed On Document | |
| Ortega Infante Rosario | $349,900 | None Available |
Mortgage History
| Date | Status | Borrower | Loan Amount |
|---|---|---|---|
| Open | Ortega Infante Rosario | $262,425 |
Property History
| Date | Event | Price | Change | Sq Ft Price |
|---|---|---|---|---|
| 05/21/2021 05/21/21 | Sold | $349,900 | +2.9% | $173 / Sq Ft |
| 01/13/2021 01/13/21 | Pending | -- | -- | -- |
| 11/03/2020 11/03/20 | For Sale | $339,900 | -- | $168 / Sq Ft |
Tax History Compared to Growth
Tax History
| Year | Tax Paid | Tax Assessment Tax Assessment Total Assessment is a certain percentage of the fair market value that is determined by local assessors to be the total taxable value of land and additions on the property. | Land | Improvement |
|---|---|---|---|---|
| 2024 | $5,740 | $200,500 | $0 | $0 |
| 2023 | $8,714 | $190,000 | $0 | $0 |
| 2022 | $8,419 | $173,300 | $0 | $0 |
| 2021 | $222 | $32,500 | $0 | $0 |
| 2020 | $136 | $32,500 | $0 | $0 |
Agents Affiliated with this Home
-
Michael McGivney

Seller's Agent in 2021
Michael McGivney
Allen Edwin Realty LLC
(810) 202-7063
3,168 Total Sales
-
Jim Blehm

Buyer's Agent in 2021
Jim Blehm
Keller Williams GR North
(616) 719-7017
559 Total Sales
Map
Source: Southwestern Michigan Association of REALTORS®
MLS Number: 20046073
APN: 41-23-07-381-001
- 7434 Bramling Dr SE
- 5044 Apollo Ln SE
- 7560 Derbyboro Dr Unit 315
- 7506 Curry St SE
- 7396 Unicorn Ave SE
- 5480 Mammoth Dr
- 7267 Brighton Ln
- 5484 Mammoth Dr
- 7269 Mammoth Ct SE
- 7323 Kraft Ave SE
- 7256 Brighton Ln SE
- 7263 Mammoth Ct
- 5490 Mammoth Dr SE
- 7262 Brighton Ln SE
- 7469 Traditional Ct
- 7476 Traditional Ct
- 7484 Traditional Ct
- 7293 Graymoor St SE
- 7299 Graymoor St SE
- 7287 Graymoor St SE
- 7410 Bramling Dr SE
- 7426 Bramling Dr SE
- 7415 Bramling Dr SE
- 7520 Bramling Dr SE
- 7533 Bramling Dr SE
- 7547 Bramling Dr SE
- 7423 Bramling Dr SE
- 7525 Bramling Dr SE
- 4961 76th St SE
- 7501 Bramling Dr SE
- 5048 Chinook Ct
- 5095 76th St SE
- 5084 N Morgan Ln SE
- 5057 Chinook Ct SE
- 7367 Bramling Dr
- 7386 Bramling Dr
- 7375 Bramling Dr
- 5040 Chinook Ct SE
- 5040 Chinook Ct
- 7607 Golf Meadows Dr SE Unit 44
