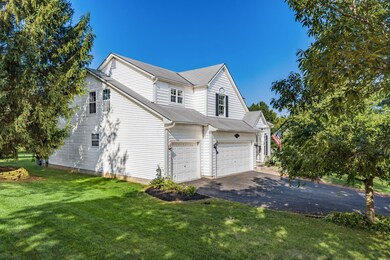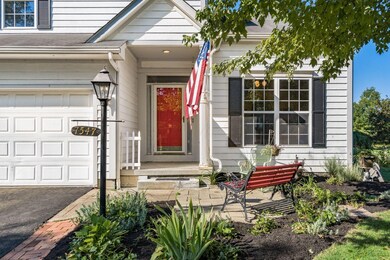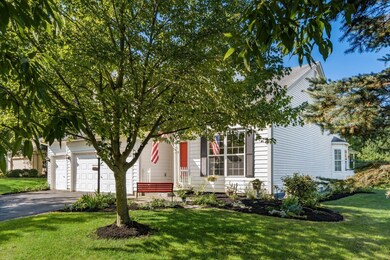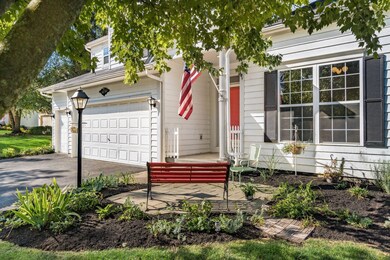
7547 Bruns Ct Canal Winchester, OH 43110
Highlights
- Deck
- Loft
- Cul-De-Sac
- Main Floor Primary Bedroom
- Great Room
- 3 Car Attached Garage
About This Home
As of September 2022Light and bright! Open floor plan that says welcome! Gorgeous corner lot. Formal entry hall opens to the dining/sitting room, great room and kitchen. Entertainers delight in this floorplan. Oversized kitchen with an abundance of storage, stnls stl appls, new grey LVP flooring in great room, primary bdrm & entry. Tile floors in Kitchen complemented by a bay window w/custom light filtering blinds opens to covered back porch. First floor laundry. 1st flr primary bedroom has beautiful views of the open space behind the home that is a park. En suite bath has double sinks, soaker tub, separate shower, w/i closet. Upstairs is a large loft and 2 spacious bedrooms with a full bath. LL has a finished room, workshop, and finished play area in the crawl space. Finished 3 car garage. Must see hom
Home Details
Home Type
- Single Family
Est. Annual Taxes
- $6,147
Year Built
- Built in 1996
Lot Details
- 0.29 Acre Lot
- Cul-De-Sac
HOA Fees
- $11 Monthly HOA Fees
Parking
- 3 Car Attached Garage
Home Design
- Block Foundation
- Vinyl Siding
Interior Spaces
- 2,701 Sq Ft Home
- 2-Story Property
- Central Vacuum
- Gas Log Fireplace
- Insulated Windows
- Great Room
- Loft
- Laundry on main level
Kitchen
- Electric Range
- Microwave
- Dishwasher
Flooring
- Carpet
- Ceramic Tile
Bedrooms and Bathrooms
- 3 Bedrooms | 1 Primary Bedroom on Main
- Garden Bath
Basement
- Partial Basement
- Recreation or Family Area in Basement
- Crawl Space
Outdoor Features
- Deck
Utilities
- Forced Air Heating and Cooling System
- Heating System Uses Gas
Listing and Financial Details
- Assessor Parcel Number 184-001873
Community Details
Overview
- Association Phone (877) 405-1089
- Omni HOA
Recreation
- Park
Ownership History
Purchase Details
Home Financials for this Owner
Home Financials are based on the most recent Mortgage that was taken out on this home.Purchase Details
Home Financials for this Owner
Home Financials are based on the most recent Mortgage that was taken out on this home.Map
Similar Homes in Canal Winchester, OH
Home Values in the Area
Average Home Value in this Area
Purchase History
| Date | Type | Sale Price | Title Company |
|---|---|---|---|
| Deed | $375,000 | Valmer Land Title | |
| Deed | $208,750 | -- |
Mortgage History
| Date | Status | Loan Amount | Loan Type |
|---|---|---|---|
| Previous Owner | $156,000 | Unknown | |
| Previous Owner | $161,000 | Unknown | |
| Previous Owner | $159,500 | Unknown | |
| Previous Owner | $73,200 | Credit Line Revolving | |
| Previous Owner | $166,900 | Balloon |
Property History
| Date | Event | Price | Change | Sq Ft Price |
|---|---|---|---|---|
| 09/23/2022 09/23/22 | Sold | $375,000 | -3.8% | $139 / Sq Ft |
| 08/26/2022 08/26/22 | For Sale | $390,000 | +4.0% | $144 / Sq Ft |
| 08/05/2022 08/05/22 | Off Market | $375,000 | -- | -- |
| 08/05/2022 08/05/22 | For Sale | $390,000 | -- | $144 / Sq Ft |
Tax History
| Year | Tax Paid | Tax Assessment Tax Assessment Total Assessment is a certain percentage of the fair market value that is determined by local assessors to be the total taxable value of land and additions on the property. | Land | Improvement |
|---|---|---|---|---|
| 2024 | $7,040 | $126,290 | $32,730 | $93,560 |
| 2023 | $7,000 | $126,280 | $32,725 | $93,555 |
| 2022 | $6,658 | $101,290 | $12,600 | $88,690 |
| 2021 | $6,147 | $101,290 | $12,600 | $88,690 |
| 2020 | $6,132 | $101,290 | $12,600 | $88,690 |
| 2019 | $5,832 | $83,900 | $10,500 | $73,400 |
| 2018 | $5,353 | $83,900 | $10,500 | $73,400 |
| 2017 | $5,353 | $83,900 | $10,500 | $73,400 |
| 2016 | $4,980 | $69,270 | $9,170 | $60,100 |
| 2015 | $4,994 | $69,270 | $9,170 | $60,100 |
| 2014 | $4,674 | $69,270 | $9,170 | $60,100 |
| 2013 | $2,449 | $72,905 | $9,660 | $63,245 |
Source: Columbus and Central Ohio Regional MLS
MLS Number: 222028745
APN: 184-001873
- 7481 Creek Ct
- 7514 Murdock Ln
- 7334 Crossett Ct
- 6495 Saylor St
- 7317 Ct
- 7293 Crossett Ct
- 7866 Mountain Ash Ln
- 7265 Bromfield Dr
- 7191 Rosemount Way
- 6015 Lithopolis-Winchester Rd
- 260 Jonathan Trail
- 7350 Bromfield Dr
- 6956 Greensview Village Dr Unit 6956
- 567 Faulkner Dr
- 7245 Konold Ct
- 6023 Waterloo Rd NW
- 6324 Rossmore Ln
- 8256 Alban Woods Way NW
- 597 Eastman Ave
- 557 Eastman Ave






